3126 Silverstag Trail Lane, Houston, TX 77073
Local realty services provided by:ERA EXPERTS
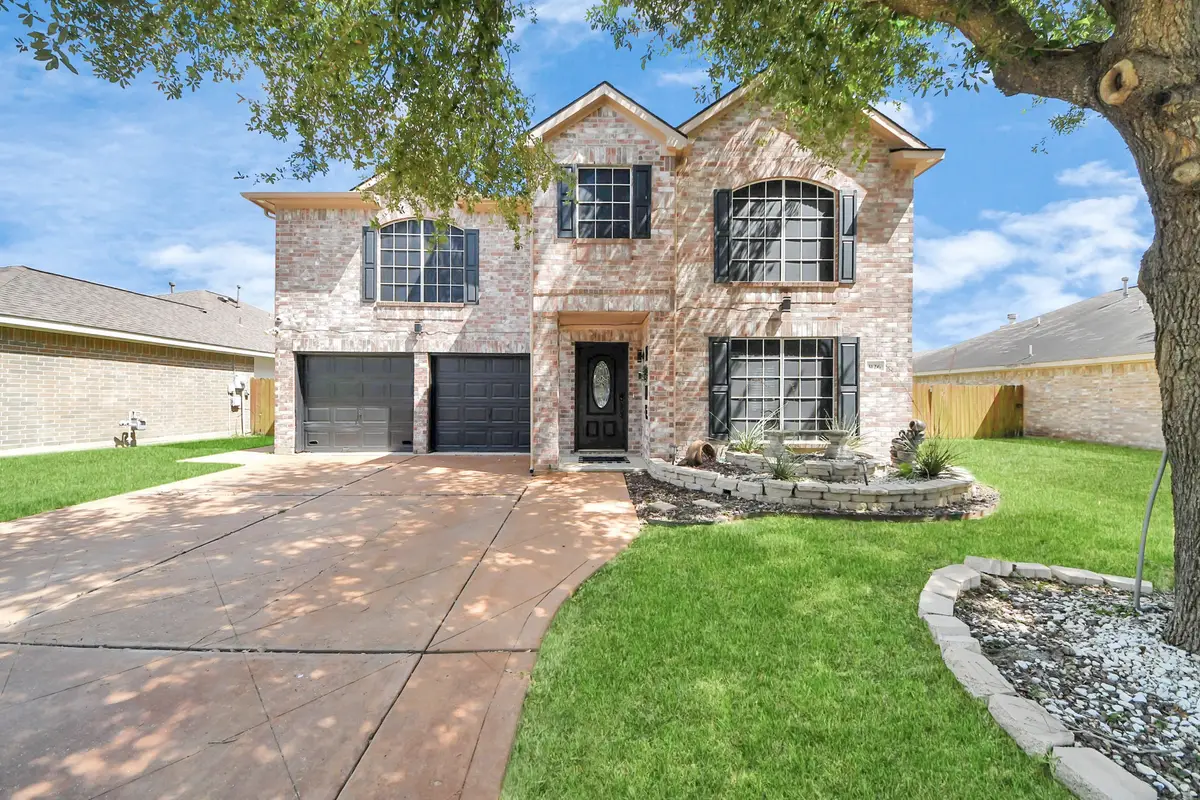


3126 Silverstag Trail Lane,Houston, TX 77073
$349,990
- 4 Beds
- 3 Baths
- 2,717 sq. ft.
- Single family
- Active
Listed by:vanessa claudio
Office:propel realty
MLS#:90919791
Source:HARMLS
Price summary
- Price:$349,990
- Price per sq. ft.:$128.81
- Monthly HOA dues:$22.5
About this home
Your dream home is here! This updated gem features a remodeled kitchen with granite countertops and a large island, tile floors throughout, and a converted media room perfect for movie nights (seller can remove the step-up box if desired). Enjoy an entertainer’s backyard with an above-ground pool, deck, extended patio, and full outdoor kitchen! Roof replaced in 2023, and the home is meticulously maintained. The primary bath boasts a spa-like shower, and the secondary bath has been beautifully updated. Generator-ready with a mini-split in the living room for extra cooling. The converted garage has portable A/C but can be converted back to its original use upon request. Located near IAH, Hardy Toll, I-45 & I-69. Don’t miss this one schedule your tour today!
Contact an agent
Home facts
- Year built:2003
- Listing Id #:90919791
- Updated:August 19, 2025 at 11:43 AM
Rooms and interior
- Bedrooms:4
- Total bathrooms:3
- Full bathrooms:2
- Half bathrooms:1
- Living area:2,717 sq. ft.
Heating and cooling
- Cooling:Central Air, Electric
- Heating:Central, Gas
Structure and exterior
- Roof:Composition
- Year built:2003
- Building area:2,717 sq. ft.
- Lot area:0.16 Acres
Schools
- High school:NIMITZ HIGH SCHOOL (ALDINE)
- Middle school:TEAGUE MIDDLE SCHOOL
- Elementary school:DUNN ELEMENTARY SCHOOL (ALDINE)
Utilities
- Sewer:Public Sewer
Finances and disclosures
- Price:$349,990
- Price per sq. ft.:$128.81
- Tax amount:$5,589 (2024)
New listings near 3126 Silverstag Trail Lane
- New
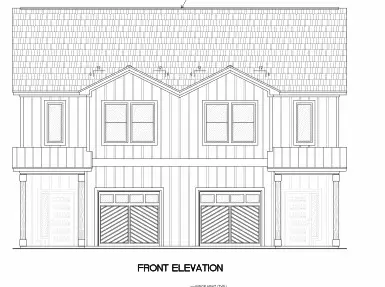 $640,000Active3 beds 3 baths3,224 sq. ft.
$640,000Active3 beds 3 baths3,224 sq. ft.4605 Siegel Street #A/B, Houston, TX 77009
MLS# 79605244Listed by: NB ELITE REALTY - New
 $350,000Active3 beds 2 baths2,085 sq. ft.
$350,000Active3 beds 2 baths2,085 sq. ft.211 Vashti Drive, Houston, TX 77037
MLS# 29247965Listed by: TEXAS UNITED REALTY - New
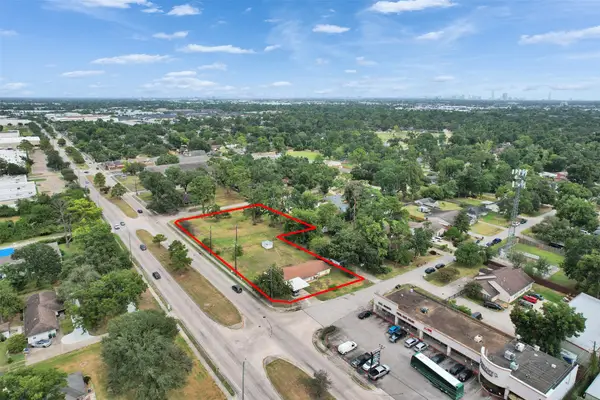 $1,498,000Active1.19 Acres
$1,498,000Active1.19 Acres4214 Galway Lane, Houston, TX 77080
MLS# 81616265Listed by: HOMESMART - New
 $2,450,000Active4 beds 5 baths4,311 sq. ft.
$2,450,000Active4 beds 5 baths4,311 sq. ft.1802 Kipling Street, Houston, TX 77098
MLS# 20385656Listed by: KELLER WILLIAMS REALTY METROPOLITAN - New
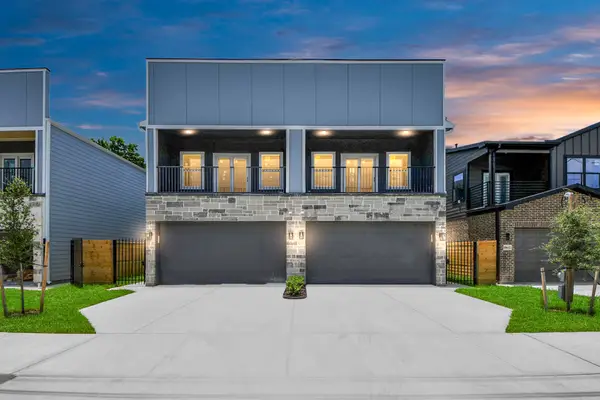 $584,900Active-- beds -- baths3,490 sq. ft.
$584,900Active-- beds -- baths3,490 sq. ft.8312 Comal Street, Houston, TX 77051
MLS# 34971727Listed by: KELLER WILLIAMS MEMORIAL - New
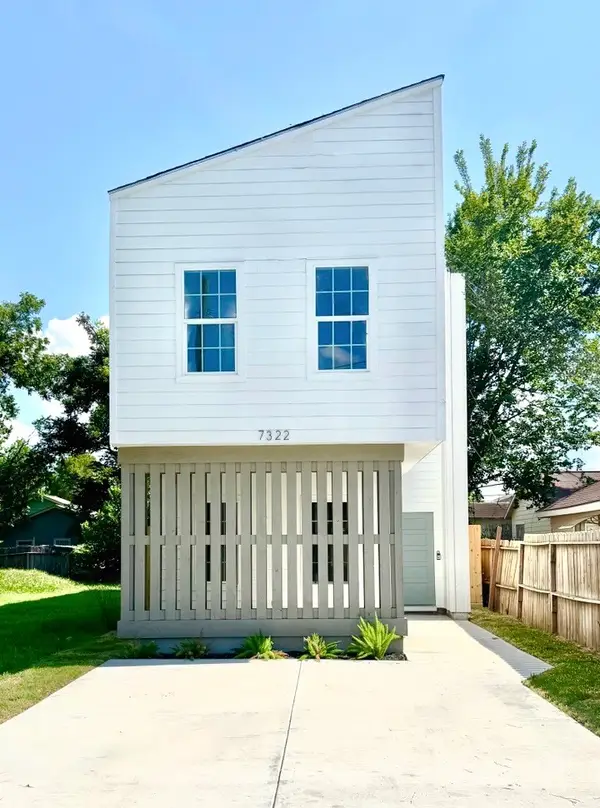 $345,000Active3 beds 3 baths1,650 sq. ft.
$345,000Active3 beds 3 baths1,650 sq. ft.7322 Laredo Street, Houston, TX 77020
MLS# 53858987Listed by: REALM REAL ESTATE PROFESSIONALS - WEST HOUSTON - New
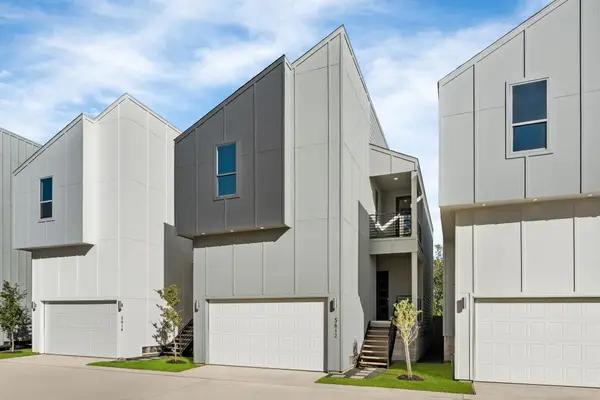 $339,000Active3 beds 3 baths2,150 sq. ft.
$339,000Active3 beds 3 baths2,150 sq. ft.5610 Savyon Drive, Houston, TX 77091
MLS# 88291301Listed by: WYNNWOOD GROUP  $540,000Pending3 beds 3 baths2,908 sq. ft.
$540,000Pending3 beds 3 baths2,908 sq. ft.8120 Colonial Lane #A/B, Houston, TX 77051
MLS# 66989252Listed by: NB ELITE REALTY $525,000Pending-- beds -- baths2,908 sq. ft.
$525,000Pending-- beds -- baths2,908 sq. ft.8015 Venus Street #A/B, Houston, TX 77088
MLS# 88789091Listed by: NB ELITE REALTY- New
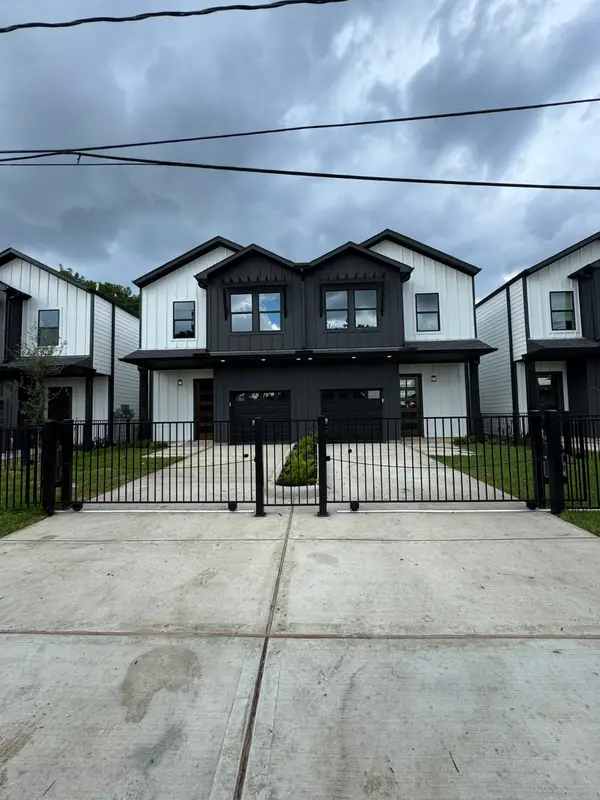 $565,000Active3 beds 2 baths3,452 sq. ft.
$565,000Active3 beds 2 baths3,452 sq. ft.4125 Shelby Circle #A/B, Houston, TX 77951
MLS# 53339669Listed by: SPIRIT REAL ESTATE GROUP, LLC

