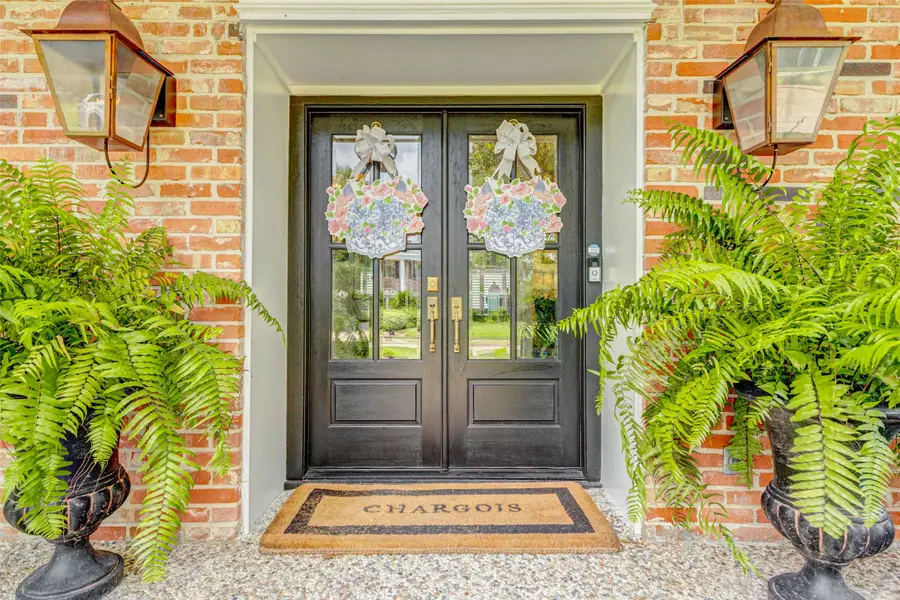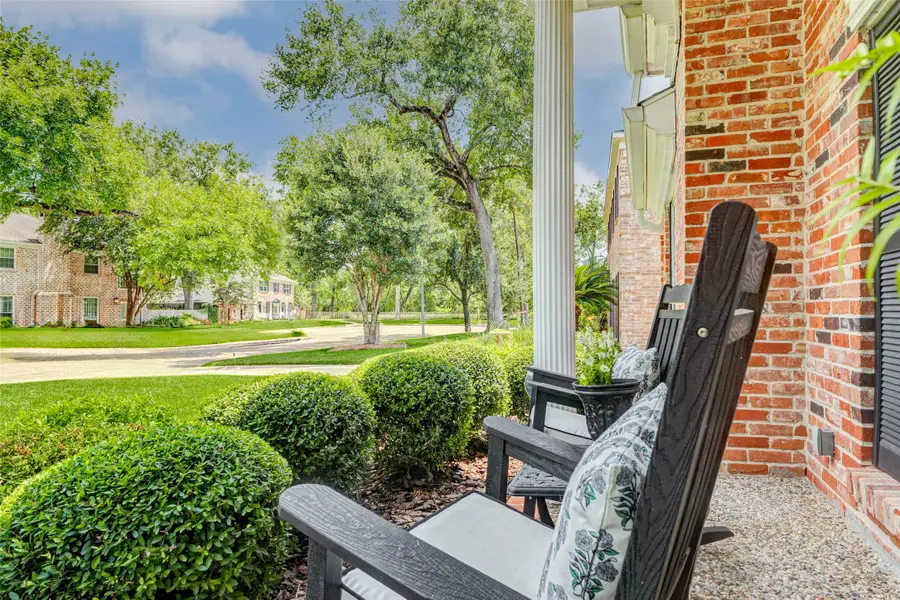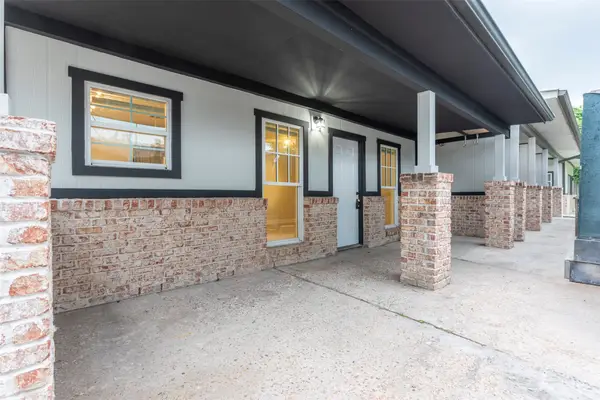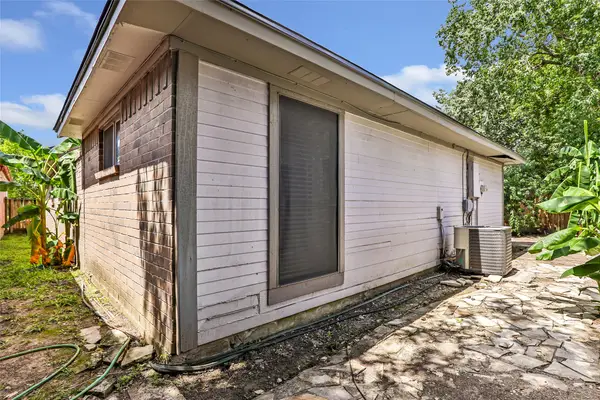315 Thicket Lane, Houston, TX 77079
Local realty services provided by:ERA EXPERTS



315 Thicket Lane,Houston, TX 77079
$915,000
- 4 Beds
- 3 Baths
- 2,345 sq. ft.
- Single family
- Pending
Listed by:janice ratliff
Office:bernstein realty
MLS#:27681600
Source:HARMLS
Price summary
- Price:$915,000
- Price per sq. ft.:$390.19
- Monthly HOA dues:$82.67
About this home
Situated on a serene bayou cul-de-sac, this pristine 4-bedroom, 2.5-bath was totally renovated in 2023. Home combines timeless curb appeal with modern comforts. Stunning new front doors invite you in! The interior is accented by a neutral color palette & stunning hardwood floors throughout. The updated kitchen and family room features white painted custom cabinetry, leathered Taj Mahal quartzite countertops, Kitchen-Aid 2023 appliances. Renovated baths showcase timeless finishes *mirror and sconces remain in guest bath. Don’t miss the oversized custom primary closet. Plantation Shutters added 2023 throughout. Custom Gas Lanterns. Outdoors, enjoy a sparkling pool & breezeway patio perfect for entertaining or relaxing. A wide driveway on corner lot provides ample parking, meticulous care is evident in every detail. Just steps from Terry Hershey Park’s miles of hiking and biking trails, this move-in-ready gem offers the ideal blend of style, convenience, and outdoor recreation.
Contact an agent
Home facts
- Year built:1970
- Listing Id #:27681600
- Updated:August 18, 2025 at 07:33 AM
Rooms and interior
- Bedrooms:4
- Total bathrooms:3
- Full bathrooms:2
- Half bathrooms:1
- Living area:2,345 sq. ft.
Heating and cooling
- Cooling:Central Air, Electric
- Heating:Central, Gas
Structure and exterior
- Roof:Composition
- Year built:1970
- Building area:2,345 sq. ft.
- Lot area:0.19 Acres
Schools
- High school:STRATFORD HIGH SCHOOL (SPRING BRANCH)
- Middle school:SPRING FOREST MIDDLE SCHOOL
- Elementary school:NOTTINGHAM ELEMENTARY SCHOOL
Utilities
- Sewer:Public Sewer
Finances and disclosures
- Price:$915,000
- Price per sq. ft.:$390.19
- Tax amount:$14,517 (2024)
New listings near 315 Thicket Lane
- New
 $220,000Active2 beds 2 baths1,040 sq. ft.
$220,000Active2 beds 2 baths1,040 sq. ft.855 Augusta Drive #60, Houston, TX 77057
MLS# 22279531Listed by: ELITE TEXAS PROPERTIES - New
 $129,000Active2 beds 2 baths1,177 sq. ft.
$129,000Active2 beds 2 baths1,177 sq. ft.7510 Hornwood Drive #204, Houston, TX 77036
MLS# 29980562Listed by: SKW REALTY - New
 $375,000Active3 beds 4 baths2,802 sq. ft.
$375,000Active3 beds 4 baths2,802 sq. ft.15000 S Richmond Avenue #6, Houston, TX 77082
MLS# 46217838Listed by: NAN & COMPANY PROPERTIES - New
 $575,000Active4 beds 1 baths3,692 sq. ft.
$575,000Active4 beds 1 baths3,692 sq. ft.2127 Maximilian Street #10, Houston, TX 77039
MLS# 58079628Listed by: TEXAS USA REALTY - New
 $189,900Active3 beds 2 baths1,485 sq. ft.
$189,900Active3 beds 2 baths1,485 sq. ft.13106 Hollowcreek Park Drive, Houston, TX 77082
MLS# 66240785Listed by: GEN STONE REALTY - New
 $375,000Active3 beds 4 baths2,802 sq. ft.
$375,000Active3 beds 4 baths2,802 sq. ft.15000 S Richmond Avenue #5, Houston, TX 77082
MLS# 76538907Listed by: NAN & COMPANY PROPERTIES - New
 $399,000Active3 beds 3 baths1,810 sq. ft.
$399,000Active3 beds 3 baths1,810 sq. ft.9614 Riddlewood Ln, Houston, TX 77025
MLS# 90048127Listed by: PROMPT REALTY & MORTGAGE, INC - New
 $500,000Active3 beds 4 baths2,291 sq. ft.
$500,000Active3 beds 4 baths2,291 sq. ft.1406 Hickory Street, Houston, TX 77007
MLS# 90358846Listed by: RE/MAX SPACE CENTER - New
 $144,000Active1 beds 1 baths774 sq. ft.
$144,000Active1 beds 1 baths774 sq. ft.2255 Braeswood Park Drive #137, Houston, TX 77030
MLS# 22736746Listed by: WELCH REALTY - New
 $349,900Active3 beds 3 baths1,772 sq. ft.
$349,900Active3 beds 3 baths1,772 sq. ft.5825 Highland Sun Lane, Houston, TX 77091
MLS# 30453800Listed by: WYNNWOOD GROUP
