3206 Windchase Boulevard #471, Houston, TX 77082
Local realty services provided by:American Real Estate ERA Powered
3206 Windchase Boulevard #471,Houston, TX 77082
$215,000
- 2 Beds
- 3 Baths
- 1,358 sq. ft.
- Condominium
- Active
Listed by: carlo mercado
Office: nest finders
MLS#:98330390
Source:HARMLS
Price summary
- Price:$215,000
- Price per sq. ft.:$158.32
- Monthly HOA dues:$250
About this home
Attention INVESTORS! Immediate opportunity for a buy and hold performing property! Longterm single tenant with outstanding rent history since 2022. Current lease will expire February 2027! This beautifully remodeled corner-unit townhome offers modern living in a peaceful, well-maintained community near Westpark Tollway & I-10. Enjoy added privacy and serene views with no rear neighbors and a private enclosed patio overlooking a lush green space. Step inside to an open, light-filled layout featuring brand-new, low-maintenance vinyl plank flooring and soaring ceilings in the living room. The stylish kitchen is a showstopper fully updated with sleek granite countertops, stainless steel appliances, open shelving, classic subway tile backsplash and new AC. Upstairs, a versatile loft awaits, ideal for a home office, game room, or flex space. The spacious primary suite boasts a walk-in closet and an en-suite bath with an extended granite vanity and shower/tub combo.
Contact an agent
Home facts
- Year built:1982
- Listing ID #:98330390
- Updated:December 24, 2025 at 12:31 PM
Rooms and interior
- Bedrooms:2
- Total bathrooms:3
- Full bathrooms:2
- Half bathrooms:1
- Living area:1,358 sq. ft.
Heating and cooling
- Cooling:Central Air, Electric
- Heating:Central, Gas
Structure and exterior
- Roof:Composition
- Year built:1982
- Building area:1,358 sq. ft.
Schools
- High school:AISD DRAW
- Middle school:O'DONNELL MIDDLE SCHOOL
- Elementary school:HEFLIN ELEMENTARY SCHOOL
Utilities
- Sewer:Public Sewer
Finances and disclosures
- Price:$215,000
- Price per sq. ft.:$158.32
- Tax amount:$3,647 (2024)
New listings near 3206 Windchase Boulevard #471
- New
 $468,000Active4 beds 4 baths3,802 sq. ft.
$468,000Active4 beds 4 baths3,802 sq. ft.7606 Antoine Drive, Houston, TX 77088
MLS# 65116911Listed by: RE/MAX REAL ESTATE ASSOC. - New
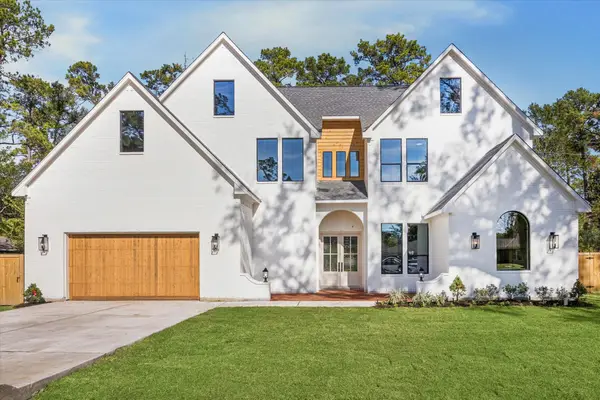 $1,599,000Active5 beds 5 baths4,860 sq. ft.
$1,599,000Active5 beds 5 baths4,860 sq. ft.9908 Warwana Road, Houston, TX 77080
MLS# 39597890Listed by: REALTY OF AMERICA, LLC - New
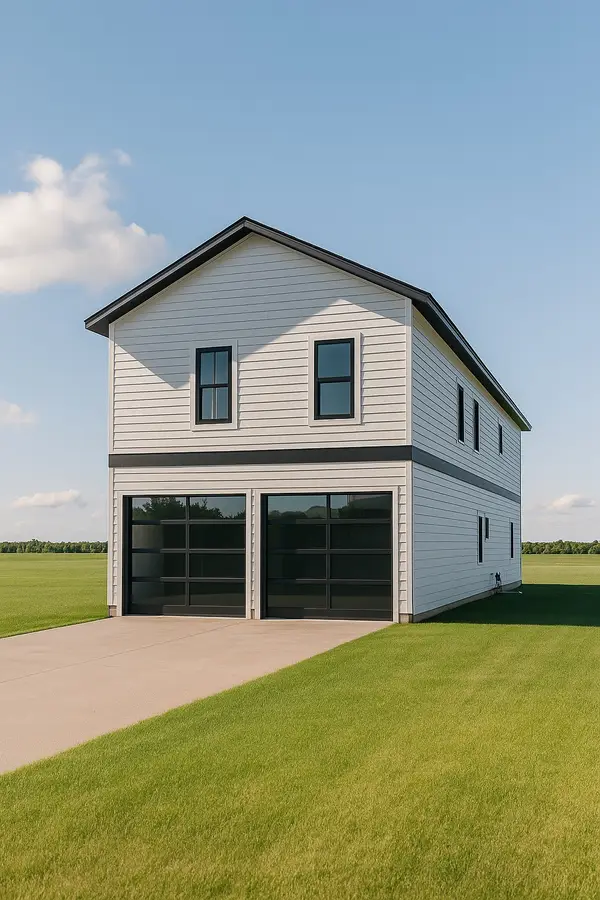 $499,999Active3 beds 2 baths3,010 sq. ft.
$499,999Active3 beds 2 baths3,010 sq. ft.8118 De Priest Street, Houston, TX 77088
MLS# 10403901Listed by: CHRISTIN RACHELLE GROUP LLC - New
 $150,000Active4 beds 2 baths1,600 sq. ft.
$150,000Active4 beds 2 baths1,600 sq. ft.3219 Windy Royal Drive, Houston, TX 77045
MLS# 24183324Listed by: EXP REALTY LLC - New
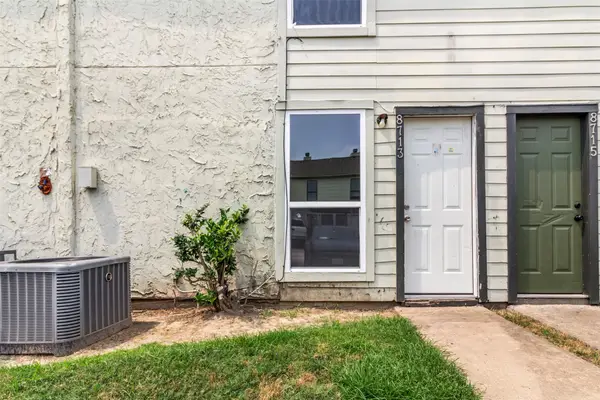 $110,000Active3 beds 2 baths1,184 sq. ft.
$110,000Active3 beds 2 baths1,184 sq. ft.8713 Village Of Fondren Drive #8713, Houston, TX 77071
MLS# 30932771Listed by: RE/MAX REAL ESTATE ASSOC. - New
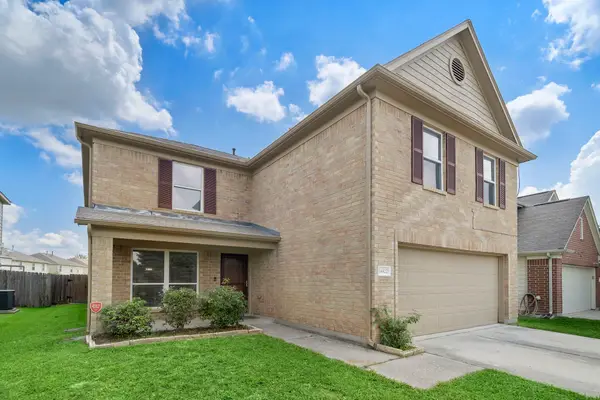 $320,000Active5 beds 3 baths3,136 sq. ft.
$320,000Active5 beds 3 baths3,136 sq. ft.14422 Leafy Tree Drive, Houston, TX 77090
MLS# 3923470Listed by: W REALTY & INVESTMENT GROUP - New
 $249,000Active3 beds 2 baths1,656 sq. ft.
$249,000Active3 beds 2 baths1,656 sq. ft.16011 Hidden Acres Drive, Houston, TX 77084
MLS# 68081198Listed by: ALL STAR PROPERTIES - New
 $179,000Active3 beds 3 baths1,775 sq. ft.
$179,000Active3 beds 3 baths1,775 sq. ft.12066 Kleinmeadow Drive, Houston, TX 77066
MLS# 16324334Listed by: CITY INSIGHT HOUSTON - New
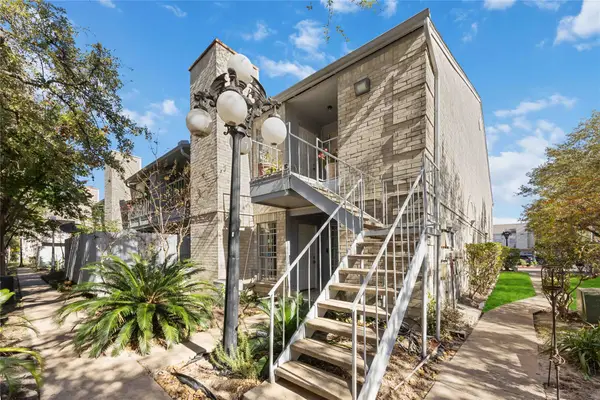 $125,000Active2 beds 2 baths1,094 sq. ft.
$125,000Active2 beds 2 baths1,094 sq. ft.7400 Bellerive Drive #1807, Houston, TX 77036
MLS# 39531667Listed by: EXP REALTY LLC - New
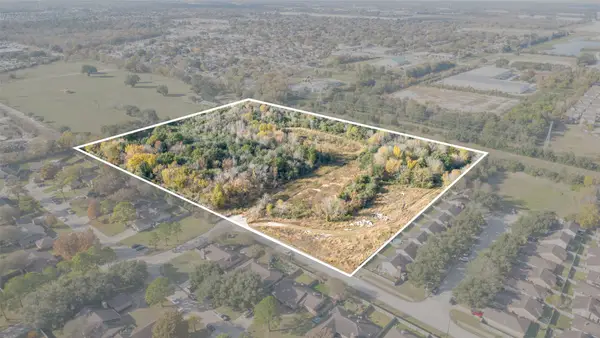 $1,199,990Active13.29 Acres
$1,199,990Active13.29 Acres0 Northville Road, Houston, TX 77038
MLS# 82951663Listed by: THIRD COAST REALTY LLC
