3231 Dogwood Springs Drive, Houston, TX 77073
Local realty services provided by:American Real Estate ERA Powered
3231 Dogwood Springs Drive,Houston, TX 77073
$260,000
- 3 Beds
- 3 Baths
- 2,131 sq. ft.
- Single family
- Active
Listed by: alexis chaudron, alvin carlile
Office: exp realty llc.
MLS#:30081971
Source:HARMLS
Price summary
- Price:$260,000
- Price per sq. ft.:$122.01
- Monthly HOA dues:$22.92
About this home
Step inside to an inviting open-concept living and dining area that flows seamlessly into the upgraded kitchen. The kitchen features quartz countertops, a fun and stylish tile backsplash, white cabinetry, a farmhouse-style stainless steel sink, and all stainless steel appliances.The fully renovated half bath on the main floor adds convenience for guests. Upstairs, you’ll find brand-new carpet, all three bedrooms, and two full bathrooms. The spacious primary suite includes a large en-suite bath with two closets, providing excellent storage and comfort. The laundry room is also located upstairs for easy access. A generous secondary living area offers the perfect spot for a media room, playroom, or home office—whatever suits your lifestyle.
Outside, enjoy a larger-than-average lot with no back neighbors, offering privacy and room to relax. The home is also equipped with an updated HVAC system and a whole-home Generac generator for added peace of mind.
Contact an agent
Home facts
- Year built:2003
- Listing ID #:30081971
- Updated:February 11, 2026 at 12:41 PM
Rooms and interior
- Bedrooms:3
- Total bathrooms:3
- Full bathrooms:2
- Half bathrooms:1
- Living area:2,131 sq. ft.
Heating and cooling
- Cooling:Central Air, Electric
- Heating:Central, Gas
Structure and exterior
- Roof:Composition
- Year built:2003
- Building area:2,131 sq. ft.
- Lot area:0.13 Acres
Schools
- High school:NIMITZ HIGH SCHOOL (ALDINE)
- Middle school:TEAGUE MIDDLE SCHOOL
- Elementary school:DUNN ELEMENTARY SCHOOL (ALDINE)
Utilities
- Sewer:Public Sewer
Finances and disclosures
- Price:$260,000
- Price per sq. ft.:$122.01
- Tax amount:$5,251 (2025)
New listings near 3231 Dogwood Springs Drive
- New
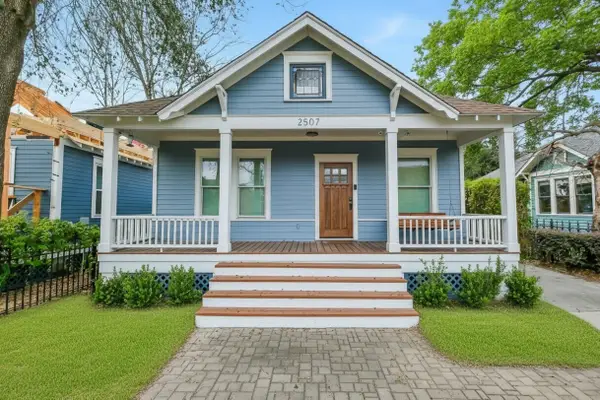 $670,000Active3 beds 2 baths1,377 sq. ft.
$670,000Active3 beds 2 baths1,377 sq. ft.2507 Cortlandt Street, Houston, TX 77008
MLS# 2256499Listed by: KELLER WILLIAMS REALTY NORTHEAST - New
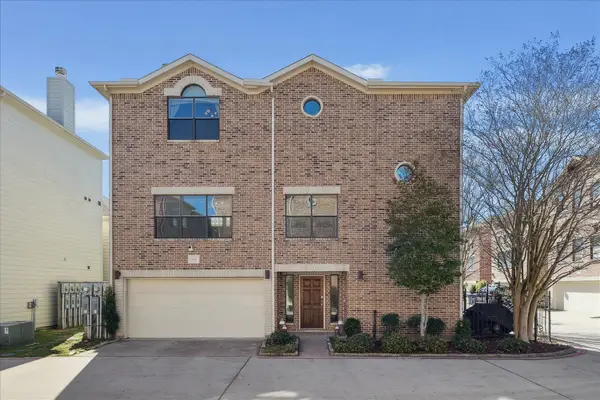 $310,000Active3 beds 3 baths2,089 sq. ft.
$310,000Active3 beds 3 baths2,089 sq. ft.3643 Main Plaza Drive, Houston, TX 77025
MLS# 41702071Listed by: MARTHA TURNER SOTHEBY'S INTERNATIONAL REALTY - New
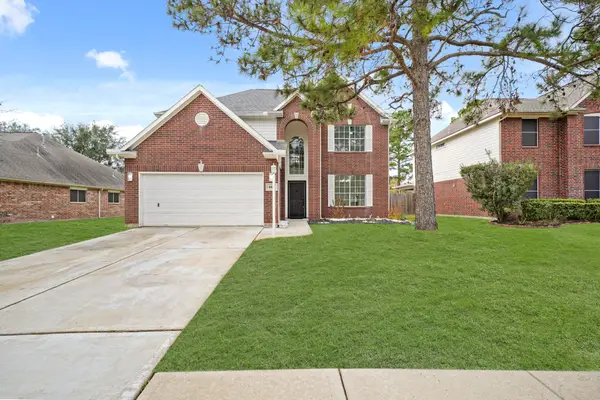 $384,900Active4 beds 3 baths2,416 sq. ft.
$384,900Active4 beds 3 baths2,416 sq. ft.8907 Aberdeen Park Drive, Houston, TX 77095
MLS# 89386522Listed by: COLDWELL BANKER REALTY - LAKE CONROE/WILLIS - New
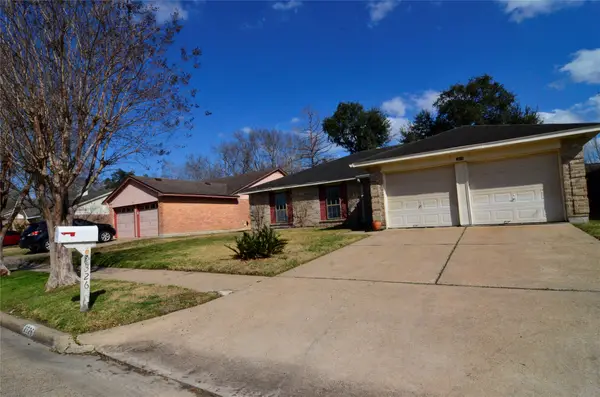 $210,000Active3 beds 2 baths1,670 sq. ft.
$210,000Active3 beds 2 baths1,670 sq. ft.2326 Hazy Creek Drive, Houston, TX 77084
MLS# 55520142Listed by: O'HARA & COMPANY REAL ESTATE 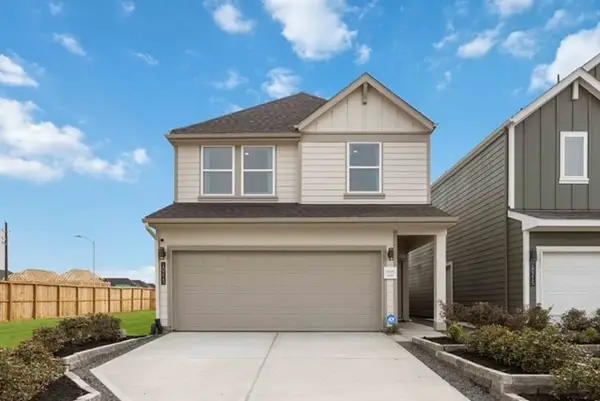 $310,490Pending4 beds 3 baths1,719 sq. ft.
$310,490Pending4 beds 3 baths1,719 sq. ft.2807 Milton Lodge Lane, Houston, TX 77051
MLS# 55878662Listed by: EXCLUSIVE PRIME REALTY, LLC- Open Sun, 11am to 1pmNew
 $238,000Active3 beds 2 baths1,396 sq. ft.
$238,000Active3 beds 2 baths1,396 sq. ft.17218 Valemist Court, Houston, TX 77084
MLS# 11311149Listed by: KELLER WILLIAMS MEMORIAL - New
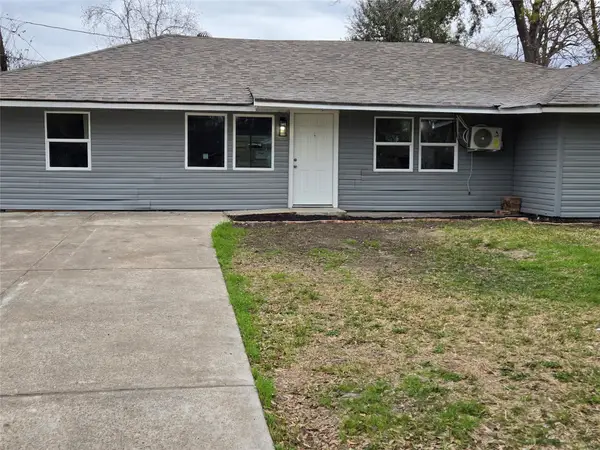 $199,900Active4 beds 2 baths1,698 sq. ft.
$199,900Active4 beds 2 baths1,698 sq. ft.5823 Lyndhurst Drive E, Houston, TX 77033
MLS# 11994935Listed by: SUMMIT PROPERTIES - Open Sun, 1 to 3pmNew
 $285,000Active3 beds 2 baths1,546 sq. ft.
$285,000Active3 beds 2 baths1,546 sq. ft.922 Innsdale Drive, Houston, TX 77076
MLS# 13114787Listed by: COLDWELL BANKER REALTY - MEMORIAL OFFICE - Open Sun, 1 to 4pmNew
 $315,000Active3 beds 2 baths2,138 sq. ft.
$315,000Active3 beds 2 baths2,138 sq. ft.5443 Kingfisher Drive, Houston, TX 77096
MLS# 15794180Listed by: WEICHERT, REALTORS - THE MURRAY GROUP - Open Sat, 1 to 4pmNew
 $419,700Active3 beds 4 baths2,025 sq. ft.
$419,700Active3 beds 4 baths2,025 sq. ft.719 Thornton Road #B, Houston, TX 77018
MLS# 16750885Listed by: OAKHOUSE REAL ESTATE

