3302 Timbergrove Heights Street, Houston, TX 77008
Local realty services provided by:American Real Estate ERA Powered
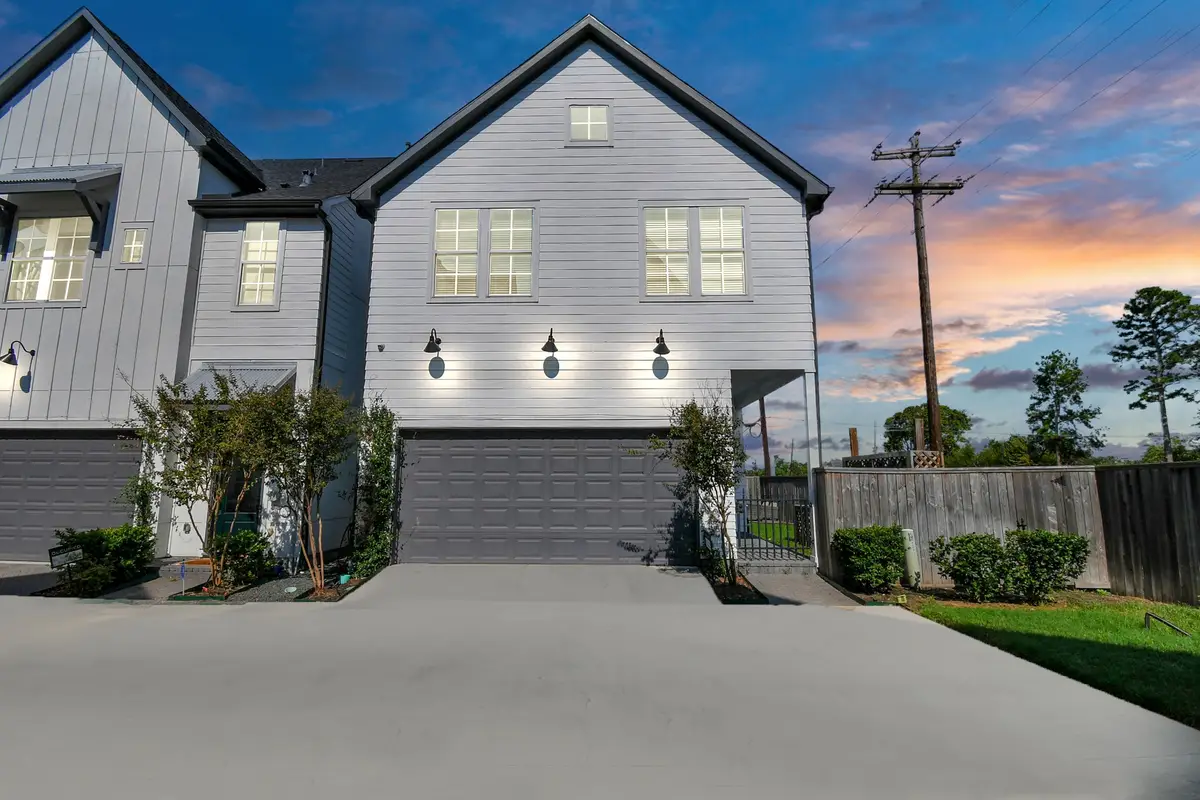
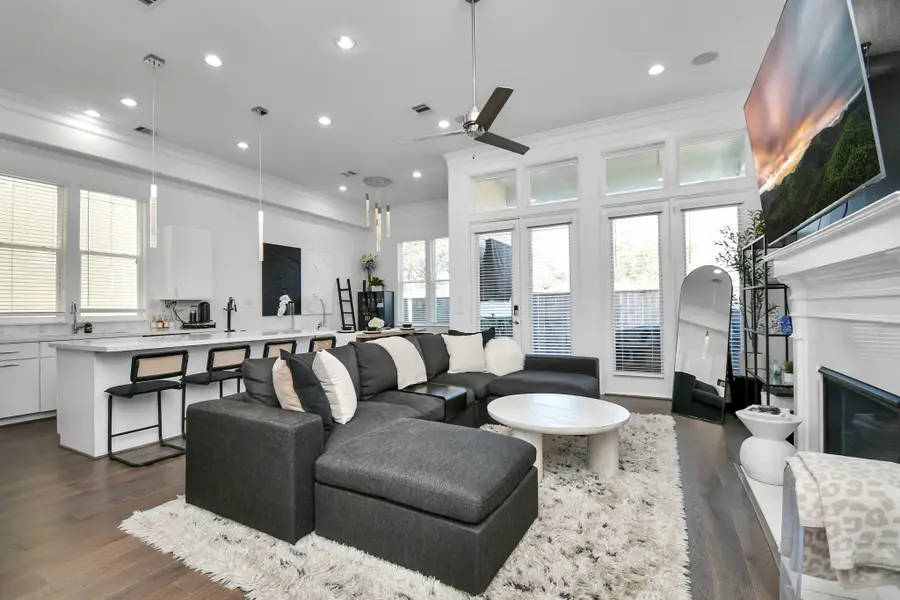

3302 Timbergrove Heights Street,Houston, TX 77008
$685,000
- 3 Beds
- 4 Baths
- 2,831 sq. ft.
- Single family
- Active
Listed by:kelly stewart
Office:compass re texas, llc. - houston
MLS#:60276672
Source:HARMLS
Price summary
- Price:$685,000
- Price per sq. ft.:$241.96
- Monthly HOA dues:$166.67
About this home
Welcome to this exquisite architectural residence inspired by a modern French farmhouse - in gated Timbergrove Heights IN THE LOOP! Step inside & discover luxe upgrades + thoughtful design elements throughout. Stunning wood floors lead to 1st floor living/kitchen/dining, soaring ceilings, 10' full-lite door opens to covered outdoor living, corner lot provides one of the largest yards in the community w/unobstructed views of the City. Gourmet kitchen features Fisher & Paykel package, wine fridge, curated modern light fixtures, pull out drawers, fridge included. Soaring ceilings on 2nd floor where oversized bedrooms + walk-in closets are accented by Hansgrohe outfitted luxury baths. 3rd floor has enormous game room w/ full bath + large walk out patio. Every space in this home has been upgraded w/high-end features + transfer switch for future generator. Zoned to acclaimed elementary, hot new BERG restaurant/shopping nearby, community pool, Jaycee Park 5 min away.
Contact an agent
Home facts
- Year built:2021
- Listing Id #:60276672
- Updated:August 18, 2025 at 11:38 AM
Rooms and interior
- Bedrooms:3
- Total bathrooms:4
- Full bathrooms:3
- Half bathrooms:1
- Living area:2,831 sq. ft.
Heating and cooling
- Cooling:Central Air, Electric
- Heating:Central, Gas
Structure and exterior
- Roof:Composition
- Year built:2021
- Building area:2,831 sq. ft.
- Lot area:0.07 Acres
Schools
- High school:WALTRIP HIGH SCHOOL
- Middle school:BLACK MIDDLE SCHOOL
- Elementary school:SINCLAIR ELEMENTARY SCHOOL (HOUSTON)
Utilities
- Sewer:Public Sewer
Finances and disclosures
- Price:$685,000
- Price per sq. ft.:$241.96
- Tax amount:$14,336 (2023)
New listings near 3302 Timbergrove Heights Street
- New
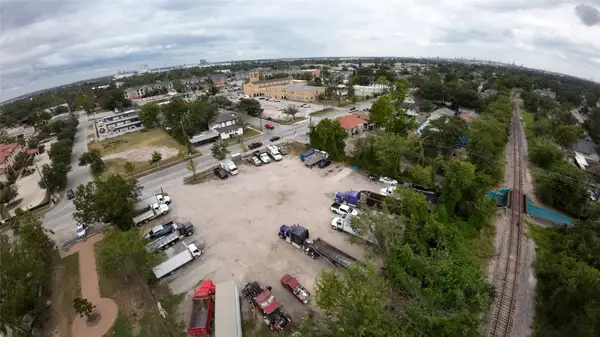 $899,000Active0 Acres
$899,000Active0 Acres7206 Capitol St, Houston, TX 77011
MLS# 24598739Listed by: REALTY WORLD HOMES & ESTATES - New
 $570,000Active3 beds 4 baths2,035 sq. ft.
$570,000Active3 beds 4 baths2,035 sq. ft.4211 Crawford Street, Houston, TX 77004
MLS# 34412525Listed by: HOMESMART - New
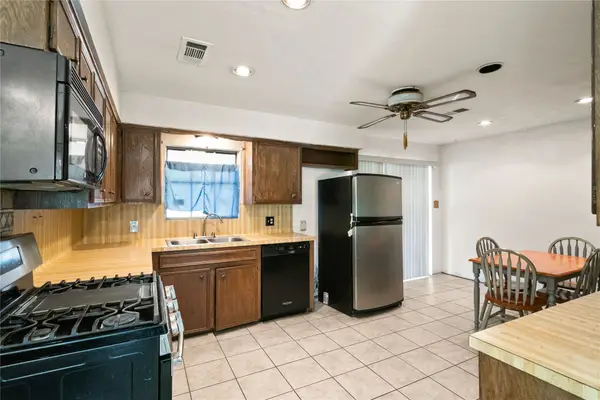 $199,900Active3 beds 2 baths1,300 sq. ft.
$199,900Active3 beds 2 baths1,300 sq. ft.522 Rainy River Drive, Houston, TX 77037
MLS# 53333519Listed by: JLA REALTY - New
 $235,140Active3 beds 2 baths1,266 sq. ft.
$235,140Active3 beds 2 baths1,266 sq. ft.2623 Lantana Spring Road, Houston, TX 77038
MLS# 61692114Listed by: LENNAR HOMES VILLAGE BUILDERS, LLC - New
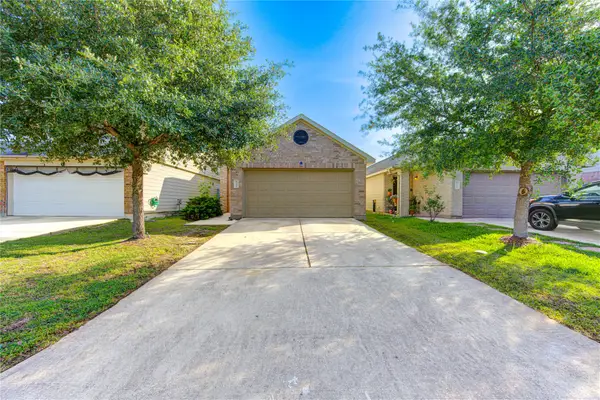 $210,000Active3 beds 3 baths1,720 sq. ft.
$210,000Active3 beds 3 baths1,720 sq. ft.15531 Kiplands Bend Drive, Houston, TX 77014
MLS# 93891041Listed by: GLAD REALTY LLC - New
 $189,900Active3 beds 2 baths1,485 sq. ft.
$189,900Active3 beds 2 baths1,485 sq. ft.12127 Palmton Street, Houston, TX 77034
MLS# 12210957Listed by: KAREN DAVIS PROPERTIES - New
 $134,900Active2 beds 2 baths1,329 sq. ft.
$134,900Active2 beds 2 baths1,329 sq. ft.2574 Marilee Lane #1, Houston, TX 77057
MLS# 12646031Listed by: RODNEY JACKSON REALTY GROUP, LLC - New
 $349,900Active3 beds 3 baths1,550 sq. ft.
$349,900Active3 beds 3 baths1,550 sq. ft.412 Neyland Street #G, Houston, TX 77022
MLS# 15760933Listed by: CITIQUEST PROPERTIES - New
 $156,000Active2 beds 2 baths891 sq. ft.
$156,000Active2 beds 2 baths891 sq. ft.12307 Kings Chase Drive, Houston, TX 77044
MLS# 36413942Listed by: KELLER WILLIAMS HOUSTON CENTRAL - Open Sat, 11am to 4pmNew
 $750,000Active4 beds 4 baths3,287 sq. ft.
$750,000Active4 beds 4 baths3,287 sq. ft.911 Chisel Point Drive, Houston, TX 77094
MLS# 36988040Listed by: KELLER WILLIAMS PREMIER REALTY
