3306 Bridgeberry Lane, Houston, TX 77082
Local realty services provided by:ERA Experts
3306 Bridgeberry Lane,Houston, TX 77082
$1,149,999
- 4 Beds
- 5 Baths
- 4,168 sq. ft.
- Single family
- Pending
Listed by: brandon warren
Office: better homes and gardens real estate gary greene - memorial
MLS#:57048314
Source:HARMLS
Price summary
- Price:$1,149,999
- Price per sq. ft.:$275.91
- Monthly HOA dues:$260.83
About this home
** New Roof June 2025 ** Exceptional CUSTOM home is being offered for sale for the first time by its original owners whose design provides unique features, incredible storage & amazing location on the 5th fairway of Royal Oaks Country Club. Behind the gated, private courtyard entry you are welcomed into a gorgeous foyer featuring a sweeping staircase w/ the formal dining & office on either side. Past the entry is the spacious main living area open to the beautifully updated kitchen that offers views overlooking the golf course & covered back patio. The generous breakfast area offers built in storage & provides access to the patio overlooking the course. The master bedroom is on the 1st floor as well as a secondary bedroom featuring an ensuite bath. Upstairs you will find two additional bedrooms w/ ensuite baths, a massive game room w/ balcony access & a one of kind flex room with unbelievable storage space. **Whole Home Generator & Tankless Water Heaters**
Contact an agent
Home facts
- Year built:2002
- Listing ID #:57048314
- Updated:January 09, 2026 at 08:19 AM
Rooms and interior
- Bedrooms:4
- Total bathrooms:5
- Full bathrooms:4
- Half bathrooms:1
- Living area:4,168 sq. ft.
Heating and cooling
- Cooling:Central Air, Electric
- Heating:Central, Gas
Structure and exterior
- Roof:Composition
- Year built:2002
- Building area:4,168 sq. ft.
- Lot area:0.18 Acres
Schools
- High school:AISD DRAW
- Middle school:O'DONNELL MIDDLE SCHOOL
- Elementary school:OUTLEY ELEMENTARY SCHOOL
Utilities
- Sewer:Public Sewer
Finances and disclosures
- Price:$1,149,999
- Price per sq. ft.:$275.91
- Tax amount:$23,202 (2024)
New listings near 3306 Bridgeberry Lane
- New
 $449,999Active4 beds 2 baths2,131 sq. ft.
$449,999Active4 beds 2 baths2,131 sq. ft.4830 Omeara Drive, Houston, TX 77035
MLS# 40641747Listed by: SURGE REALTY - New
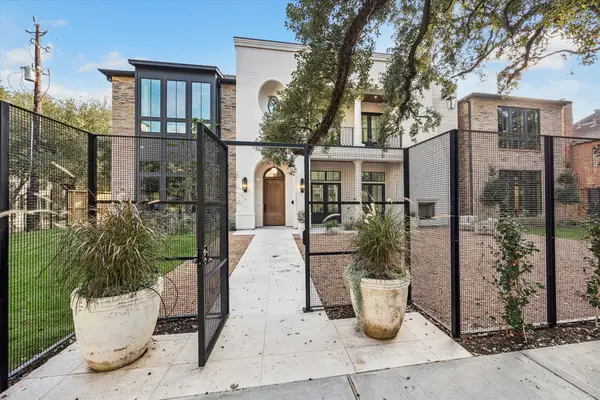 $3,800,000Active4 beds 6 baths5,073 sq. ft.
$3,800,000Active4 beds 6 baths5,073 sq. ft.1801 Sunset Boulevard, Houston, TX 77005
MLS# 25853029Listed by: KELLER WILLIAMS REALTY METROPOLITAN - New
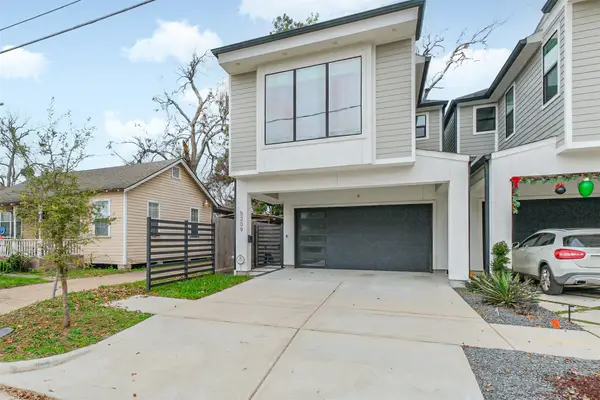 $490,000Active3 beds 3 baths2,006 sq. ft.
$490,000Active3 beds 3 baths2,006 sq. ft.5209 Gano Street, Houston, TX 77009
MLS# 47255985Listed by: COMPASS RE TEXAS, LLC - THE WOODLANDS - New
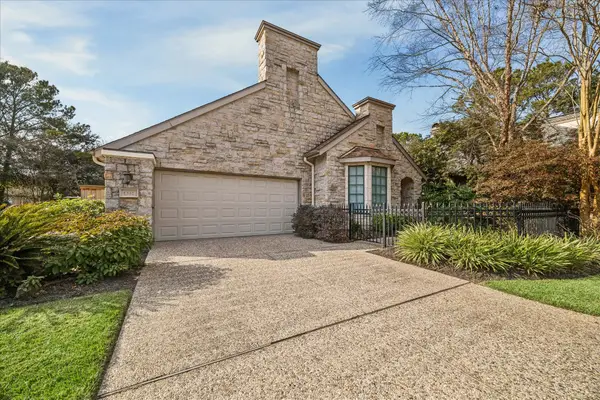 $494,900Active2 beds 3 baths2,548 sq. ft.
$494,900Active2 beds 3 baths2,548 sq. ft.1315 Avon Way, Houston, TX 77339
MLS# 54473754Listed by: EXP REALTY LLC - New
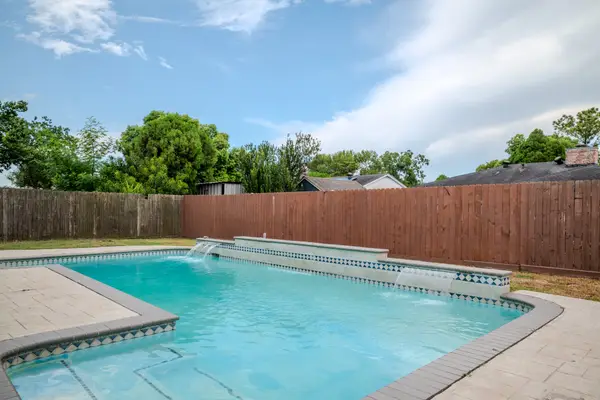 $330,000Active3 beds 2 baths1,648 sq. ft.
$330,000Active3 beds 2 baths1,648 sq. ft.6238 Weststar Lane, Houston, TX 77072
MLS# 71517078Listed by: SHOWCASE PROPERTIES OF TEXAS - New
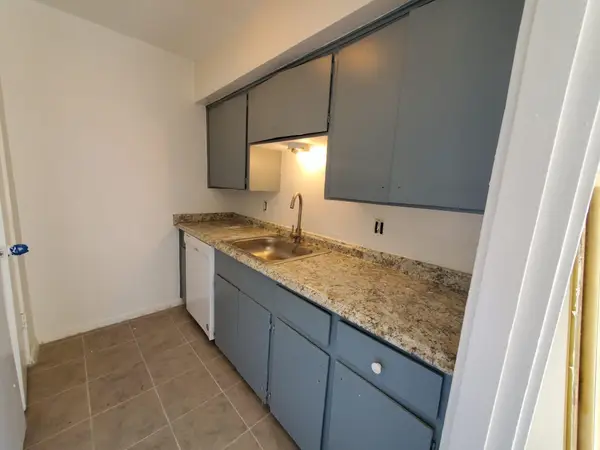 $79,999Active2 beds 1 baths1,032 sq. ft.
$79,999Active2 beds 1 baths1,032 sq. ft.6500 Rampart Street #40, Houston, TX 77081
MLS# 20756016Listed by: PIRZADA VENTURES LLC - New
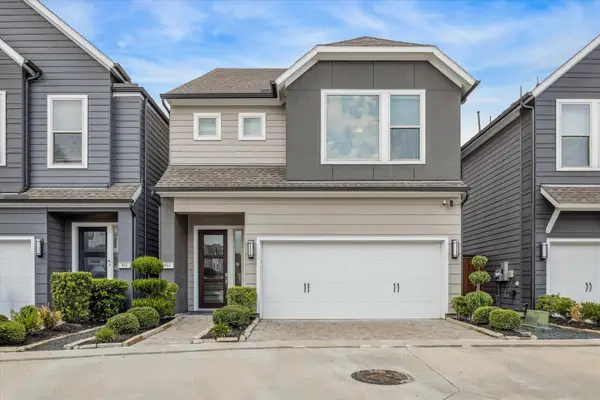 $439,000Active3 beds 4 baths2,109 sq. ft.
$439,000Active3 beds 4 baths2,109 sq. ft.964 Ford Pines Lane, Houston, TX 77091
MLS# 31250447Listed by: COLDWELL BANKER REALTY - HEIGHTS - New
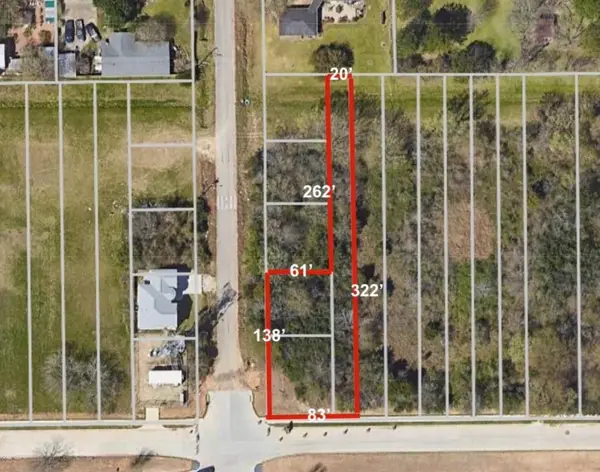 $200,000Active0.15 Acres
$200,000Active0.15 AcresTBD Randolph Street, Houston, TX 77075
MLS# 41148659Listed by: KINGFAY INC - New
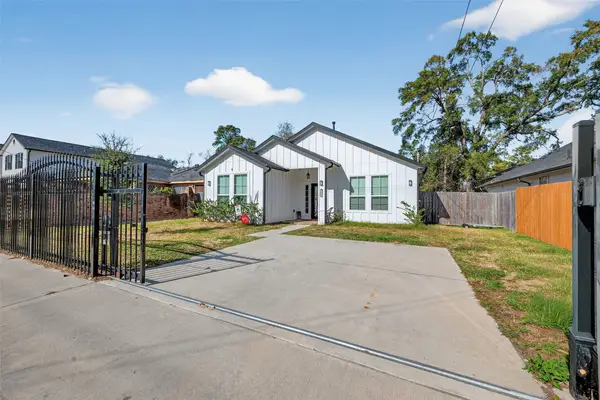 $285,000Active3 beds 2 baths1,527 sq. ft.
$285,000Active3 beds 2 baths1,527 sq. ft.5121 Firnat Street, Houston, TX 77016
MLS# 90327353Listed by: KELLER WILLIAMS MEMORIAL - New
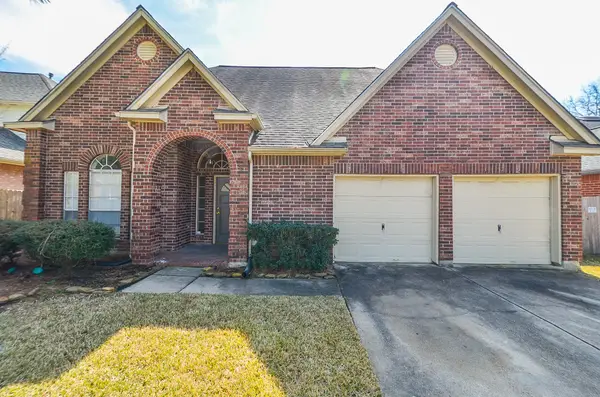 $310,000Active4 beds 3 baths2,912 sq. ft.
$310,000Active4 beds 3 baths2,912 sq. ft.17935 Western Pass Lane, Houston, TX 77095
MLS# 96313300Listed by: KELLER WILLIAMS REALTY PROFESSIONALS
