3314 Shadowwalk Drive, Houston, TX 77082
Local realty services provided by:American Real Estate ERA Powered
Listed by:rob roy
Office:texas flat fee, realtors
MLS#:82503588
Source:HARMLS
Price summary
- Price:$387,777
- Price per sq. ft.:$132.8
- Monthly HOA dues:$22.92
About this home
Charming recently updated, all brick, move-in ready home nestled among mature trees, featuring an open-concept design for modern living. Fresh interior paint. Enjoy a family room with a cozy fireplace, perfect for gatherings. Spacious formal dining room and formal living room located off the entry. Arched entries to the family room from the kitchen. The kitchen boasts a central island with grill and solid surface cooktop, granite countertops, tall cabinets with crown molding, stainless steel undermount sink and a convenient breakfast bar. The spacious primary bedroom is located on the main floor, complete with an ensuite that includes a whirlpool tub, a separate shower, and dual vanities. a covered patio, ideal for relaxing and entertaining. All the bedrooms have ceiling fans with light fixture. Swing garage so that no doors face the street for exceptional curb appeal. Located conveniently near local shopping, restaurants and for commuting to downtown destinations.
Contact an agent
Home facts
- Year built:1997
- Listing ID #:82503588
- Updated:October 08, 2025 at 07:41 AM
Rooms and interior
- Bedrooms:4
- Total bathrooms:3
- Full bathrooms:2
- Half bathrooms:1
- Living area:2,920 sq. ft.
Heating and cooling
- Cooling:Central Air, Electric
- Heating:Central, Gas
Structure and exterior
- Roof:Composition
- Year built:1997
- Building area:2,920 sq. ft.
- Lot area:0.17 Acres
Schools
- High school:AISD DRAW
- Middle school:O'DONNELL MIDDLE SCHOOL
- Elementary school:OUTLEY ELEMENTARY SCHOOL
Utilities
- Sewer:Public Sewer
Finances and disclosures
- Price:$387,777
- Price per sq. ft.:$132.8
- Tax amount:$10,080 (2024)
New listings near 3314 Shadowwalk Drive
- New
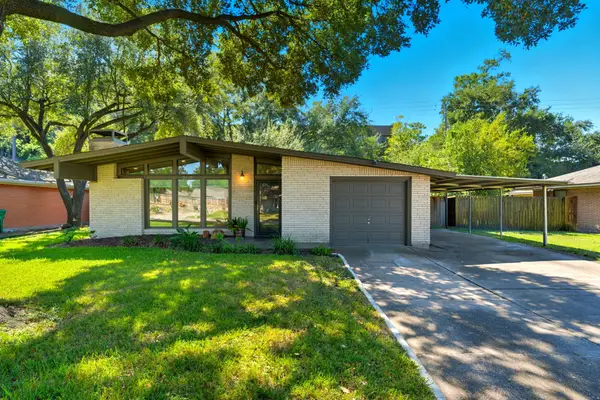 $435,000Active3 beds 2 baths1,200 sq. ft.
$435,000Active3 beds 2 baths1,200 sq. ft.2215 Ansbury Drive, Houston, TX 77018
MLS# 11216661Listed by: CAMELOT REALTY GROUP - New
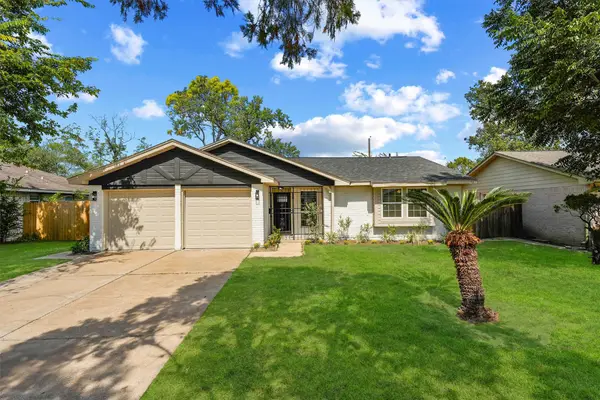 $250,000Active3 beds 2 baths1,450 sq. ft.
$250,000Active3 beds 2 baths1,450 sq. ft.4706 High Point Lane, Houston, TX 77053
MLS# 18463140Listed by: SHE REAL ESTATE & CONSTRUCTION LLC - New
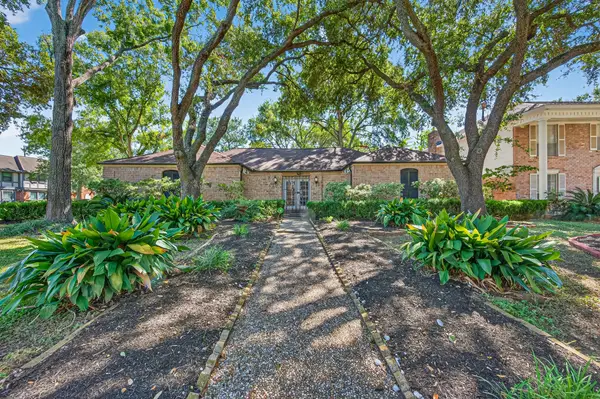 $375,000Active4 beds 2 baths3,136 sq. ft.
$375,000Active4 beds 2 baths3,136 sq. ft.13903 Chevy Chase Drive, Houston, TX 77077
MLS# 20627754Listed by: PRG, REALTORS - New
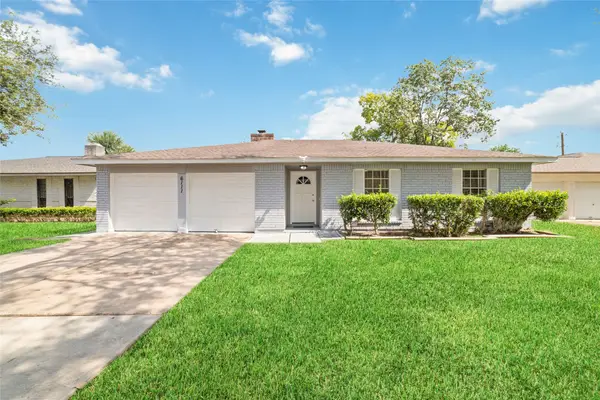 $285,000Active4 beds 2 baths1,566 sq. ft.
$285,000Active4 beds 2 baths1,566 sq. ft.6111 Westbranch Drive, Houston, TX 77072
MLS# 21541800Listed by: 5TH STREAM REALTY - New
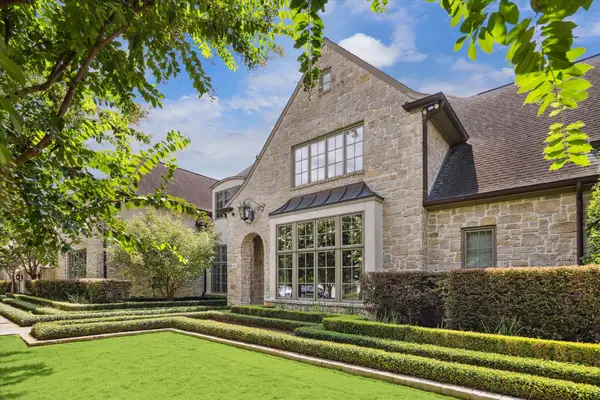 $7,950,000Active6 beds 12 baths7,562 sq. ft.
$7,950,000Active6 beds 12 baths7,562 sq. ft.601 Lindenwood Drive, Houston, TX 77024
MLS# 26005970Listed by: COMPASS RE TEXAS, LLC - HOUSTON - New
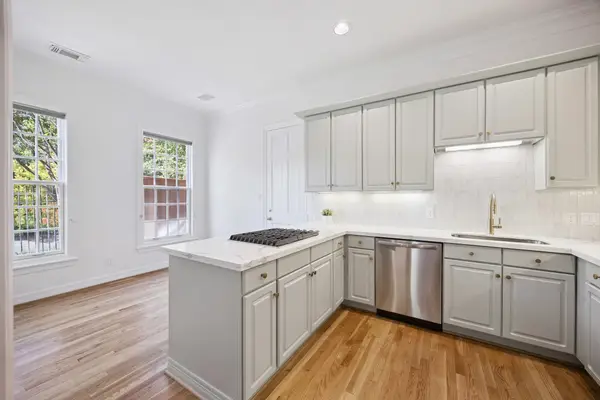 $650,000Active3 beds 3 baths2,454 sq. ft.
$650,000Active3 beds 3 baths2,454 sq. ft.3388 Maroneal Street, Houston, TX 77025
MLS# 30409968Listed by: NEW LEAF REAL ESTATE - New
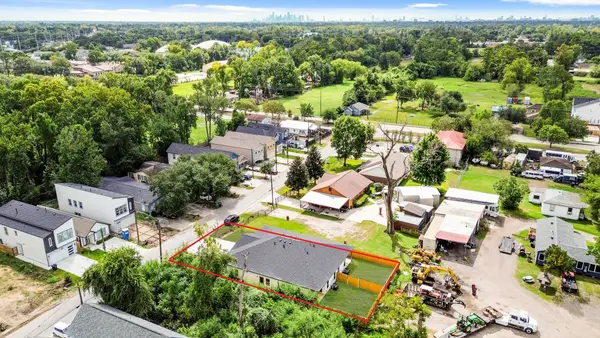 $484,999Active3 beds 2 baths2,608 sq. ft.
$484,999Active3 beds 2 baths2,608 sq. ft.7817 Beckley Street #A/B, Houston, TX 77088
MLS# 35539828Listed by: EXP REALTY LLC - New
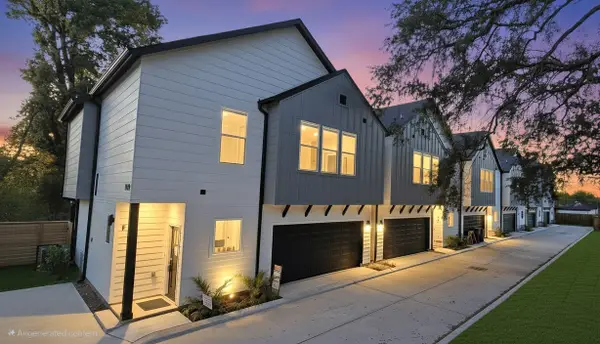 $334,500Active3 beds 3 baths1,637 sq. ft.
$334,500Active3 beds 3 baths1,637 sq. ft.4922 Hoover Street #F, Houston, TX 77092
MLS# 43415599Listed by: HOUSTON DWELL REALTY - New
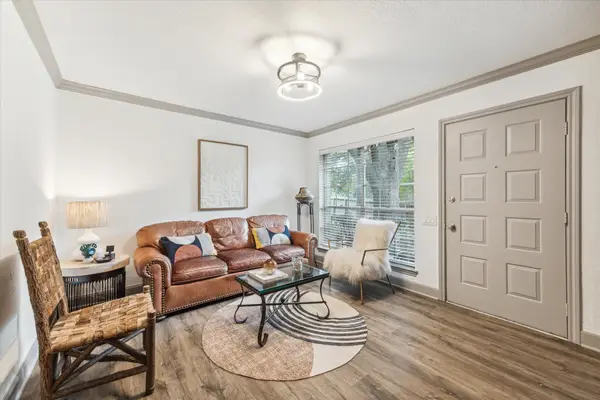 $253,000Active3 beds 2 baths1,120 sq. ft.
$253,000Active3 beds 2 baths1,120 sq. ft.1880 White Oak Drive Drive #129, Houston, TX 77009
MLS# 50586884Listed by: THE NAV AGENCY - New
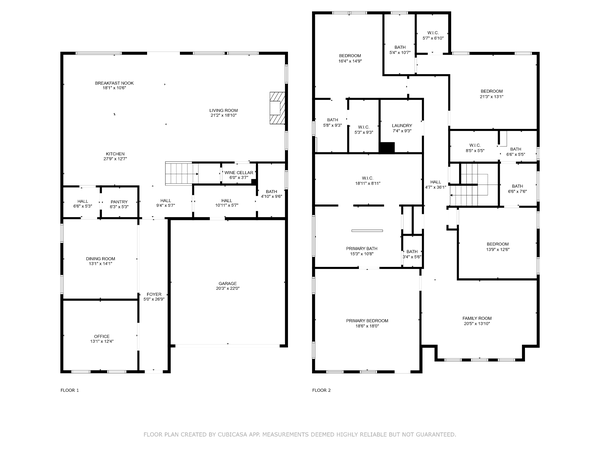 $1,587,000Active4 beds 5 baths4,208 sq. ft.
$1,587,000Active4 beds 5 baths4,208 sq. ft.2217 W Main Street, Houston, TX 77098
MLS# 52527418Listed by: COMPASS RE TEXAS, LLC - HOUSTON
