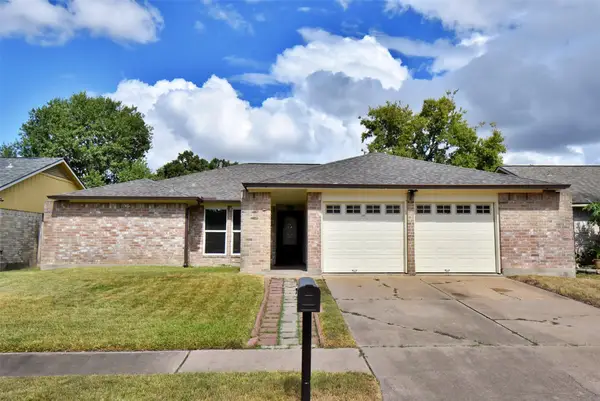3410 Banbury Place, Houston, TX 77027
Local realty services provided by:American Real Estate ERA Powered
3410 Banbury Place,Houston, TX 77027
$2,095,000
- 4 Beds
- 5 Baths
- 5,097 sq. ft.
- Single family
- Pending
Listed by: philip alter
Office: martha turner sotheby's international realty
MLS#:9013465
Source:HARMLS
Price summary
- Price:$2,095,000
- Price per sq. ft.:$411.03
- Monthly HOA dues:$86.67
About this home
Nestled in the heart of Afton Oaks, this exquisite 4-bedroom, 4.5-bath home blends timeless elegance with modern luxury. Iron double doors welcome you into a tiled grand foyer, where a sweeping curved staircase leads to the second and third floor levels. A handsome paneled study with fireplace and the dining room flank the entry hall. The double-height great room features a soaring limestone fireplace, seamlessly connecting to the gourmet kitchen with a large island, premium appliances, and a brick accented wine room. The spa-like primary suite boasts a coffee bar, a lavish bath, and access to a covered balcony overlooking the resort-style pool and spa. An elevator services all three levels, including a gameroom and bonus room on the third floor. Entertain year-round on the covered loggia with a summer kitchen and outdoor fireplace. Professional landscaping is enhanced by elegant lighting. An exceptional home with an ideal location in one of Houston’s most coveted neighborhoods.
Contact an agent
Home facts
- Year built:2007
- Listing ID #:9013465
- Updated:November 19, 2025 at 08:47 AM
Rooms and interior
- Bedrooms:4
- Total bathrooms:5
- Full bathrooms:4
- Half bathrooms:1
- Living area:5,097 sq. ft.
Heating and cooling
- Cooling:Central Air, Electric
- Heating:Central, Gas
Structure and exterior
- Roof:Composition
- Year built:2007
- Building area:5,097 sq. ft.
- Lot area:0.15 Acres
Schools
- High school:LAMAR HIGH SCHOOL (HOUSTON)
- Middle school:LANIER MIDDLE SCHOOL
- Elementary school:SCHOOL AT ST GEORGE PLACE
Utilities
- Sewer:Public Sewer
Finances and disclosures
- Price:$2,095,000
- Price per sq. ft.:$411.03
- Tax amount:$38,667 (2024)
New listings near 3410 Banbury Place
- New
 $259,000Active3 beds 3 baths2,270 sq. ft.
$259,000Active3 beds 3 baths2,270 sq. ft.9511 Alex Springs Lane, Houston, TX 77044
MLS# 3939911Listed by: DREAM HOME REALTY GROUP - Open Sun, 11am to 1pmNew
 $229,000Active3 beds 3 baths1,584 sq. ft.
$229,000Active3 beds 3 baths1,584 sq. ft.1404 Walnut Bend Lane #23, Houston, TX 77042
MLS# 56131195Listed by: EXP REALTY LLC - New
 $580,000Active4 beds 2 baths3,668 sq. ft.
$580,000Active4 beds 2 baths3,668 sq. ft.4206 Kewanee Street, Houston, TX 77051
MLS# 75884336Listed by: NB ELITE REALTY - New
 $999,000Active5 beds 6 baths4,932 sq. ft.
$999,000Active5 beds 6 baths4,932 sq. ft.3427 Limestone Sky Court, Houston, TX 77059
MLS# 27220654Listed by: RE/MAX SPACE CENTER - New
 $419,000Active4 beds 4 baths2,182 sq. ft.
$419,000Active4 beds 4 baths2,182 sq. ft.9437 Pembrook Street, Houston, TX 77016
MLS# 32461952Listed by: RA BROKERS - New
 $245,000Active3 beds 2 baths1,762 sq. ft.
$245,000Active3 beds 2 baths1,762 sq. ft.17906 Glenpatti Drive, Houston, TX 77084
MLS# 51542229Listed by: RE/MAX GRAND - New
 $315,000Active3 beds 3 baths1,800 sq. ft.
$315,000Active3 beds 3 baths1,800 sq. ft.10616 Ashville Drive, Houston, TX 77051
MLS# 13278584Listed by: BRADEN REAL ESTATE GROUP - New
 $339,000Active4 beds 3 baths1,852 sq. ft.
$339,000Active4 beds 3 baths1,852 sq. ft.3405 Rebecca Street, Houston, TX 77021
MLS# 31594750Listed by: JMP REALTY PARTNERS LLC - New
 $315,000Active3 beds 3 baths1,800 sq. ft.
$315,000Active3 beds 3 baths1,800 sq. ft.10608 Ashville Drive, Houston, TX 77051
MLS# 40979532Listed by: BRADEN REAL ESTATE GROUP - New
 $135,000Active2 beds 1 baths923 sq. ft.
$135,000Active2 beds 1 baths923 sq. ft.2800 Jeanetta Street #2411, Houston, TX 77063
MLS# 63020942Listed by: LPT REALTY, LLC
