3428 Wickersham Lane, Houston, TX 77027
Local realty services provided by:American Real Estate ERA Powered
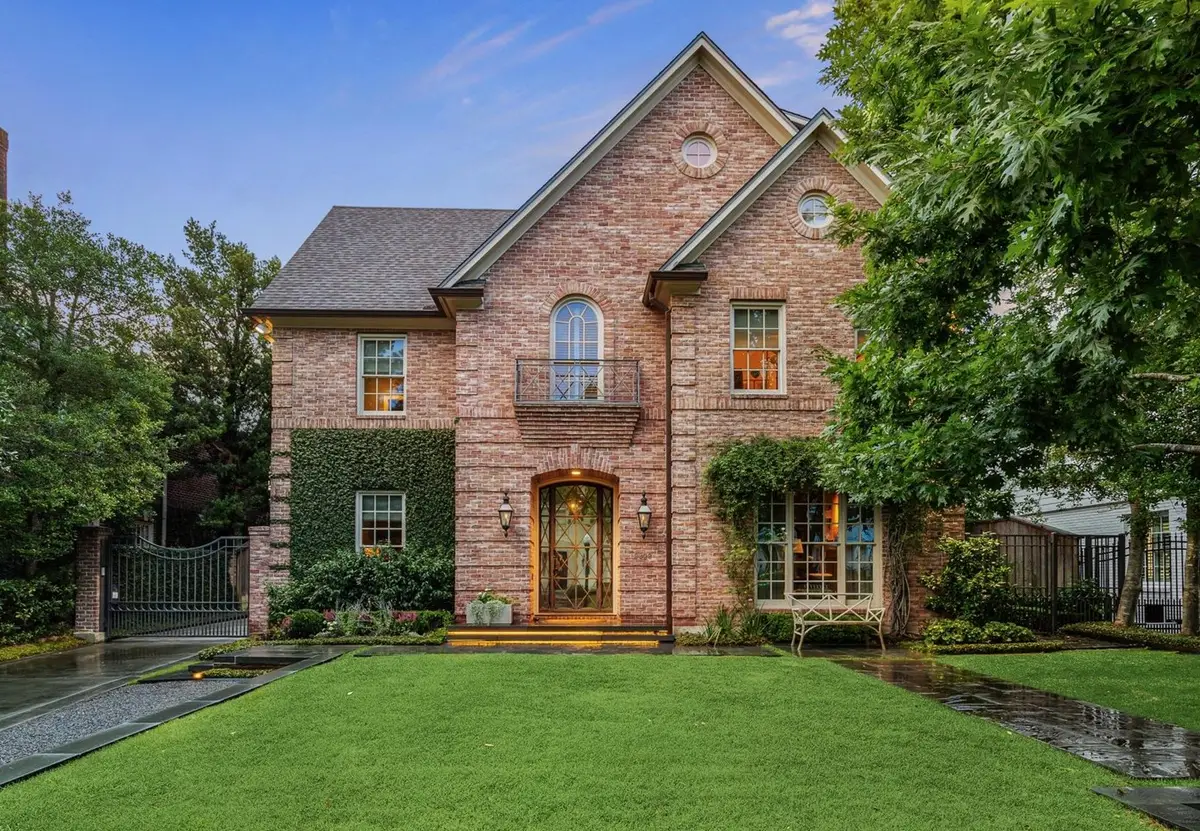
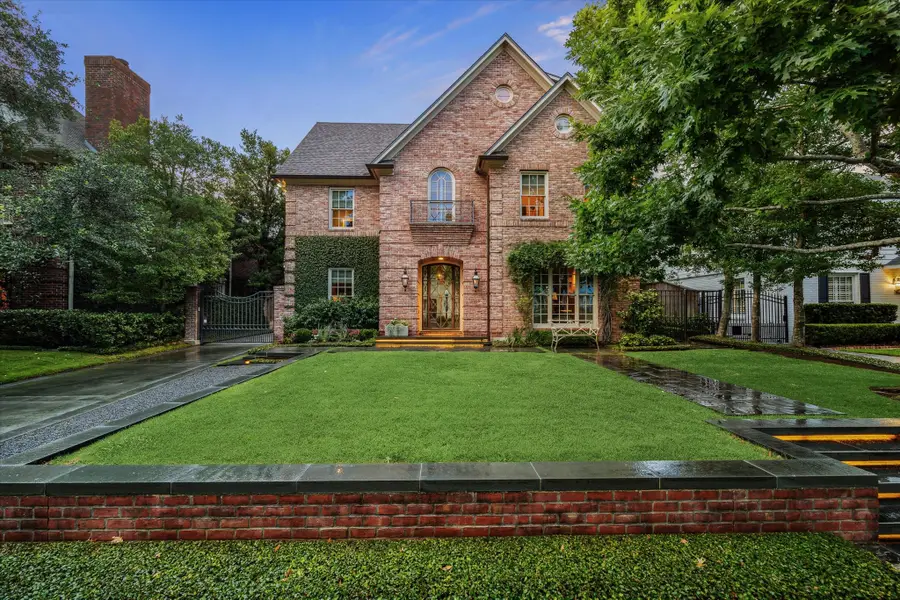

3428 Wickersham Lane,Houston, TX 77027
$3,995,000
- 4 Beds
- 6 Baths
- 6,248 sq. ft.
- Single family
- Pending
Listed by:laura sweeney
Office:compass re texas, llc. - houston
MLS#:73275263
Source:HARMLS
Price summary
- Price:$3,995,000
- Price per sq. ft.:$639.4
- Monthly HOA dues:$216.17
About this home
Quintessential River Oaks residence combining captivating curb appeal with refined interiors and substantial improvements in a highly coveted St. John's area location. Built by Dan Parker utilizing a timeless design with subsequent enhancements courtesy of Rudolph Colby and Dillon Kyle in collaboration with David Gunn. Inviting Entry Hall opens to tasteful interiors by Jerry Jeanmard of Wells Design. Paneled Library + Fabulous Formals. Wet Bar + climatized (500+ bottle) Wine Vault. Gourmet Kitchen with informal dining. Primary Suite up with updated bath and enclosed sunroom connecting to a Fitness Center situated atop a 2-car Garage (optional Quarters with separate entry). Home Office + 2 Guest Suites. Third Floor Game/Flex Room with custom home theater by Media Design + Bedroom #4. Numerous improvements include a recently replaced roof (May 2025), upgraded lighting, tankless water heaters, and landscape/hardscape by McDugald Steele with sizable backyard patio for al fresco enjoyment.
Contact an agent
Home facts
- Year built:1994
- Listing Id #:73275263
- Updated:August 18, 2025 at 07:20 AM
Rooms and interior
- Bedrooms:4
- Total bathrooms:6
- Full bathrooms:5
- Half bathrooms:1
- Living area:6,248 sq. ft.
Heating and cooling
- Cooling:Central Air, Electric, Zoned
- Heating:Central, Gas, Zoned
Structure and exterior
- Roof:Composition
- Year built:1994
- Building area:6,248 sq. ft.
- Lot area:0.19 Acres
Schools
- High school:LAMAR HIGH SCHOOL (HOUSTON)
- Middle school:LANIER MIDDLE SCHOOL
- Elementary school:RIVER OAKS ELEMENTARY SCHOOL (HOUSTON)
Utilities
- Sewer:Public Sewer
Finances and disclosures
- Price:$3,995,000
- Price per sq. ft.:$639.4
- Tax amount:$54,112 (2024)
New listings near 3428 Wickersham Lane
- New
 $174,900Active3 beds 1 baths1,189 sq. ft.
$174,900Active3 beds 1 baths1,189 sq. ft.8172 Milredge Street, Houston, TX 77017
MLS# 33178315Listed by: KELLER WILLIAMS HOUSTON CENTRAL - New
 $2,250,000Active5 beds 5 baths4,537 sq. ft.
$2,250,000Active5 beds 5 baths4,537 sq. ft.5530 Woodway Drive, Houston, TX 77056
MLS# 33401053Listed by: MARTHA TURNER SOTHEBY'S INTERNATIONAL REALTY - New
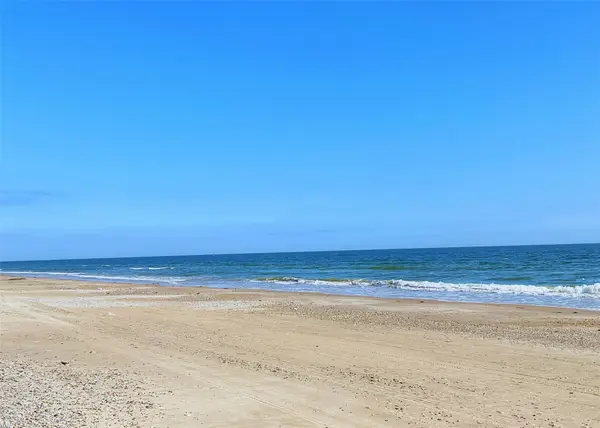 $44,000Active0.18 Acres
$44,000Active0.18 Acres1062 Pennington Street, Gilchrist, TX 77617
MLS# 40654910Listed by: RE/MAX EAST - New
 $410,000Active3 beds 2 baths2,477 sq. ft.
$410,000Active3 beds 2 baths2,477 sq. ft.11030 Acanthus Lane, Houston, TX 77095
MLS# 51676813Listed by: EXP REALTY, LLC - New
 $260,000Active4 beds 2 baths2,083 sq. ft.
$260,000Active4 beds 2 baths2,083 sq. ft.15410 Empanada Drive, Houston, TX 77083
MLS# 62222077Listed by: EXCLUSIVE REALTY GROUP LLC - New
 $239,900Active4 beds 3 baths2,063 sq. ft.
$239,900Active4 beds 3 baths2,063 sq. ft.6202 Verde Valley Drive, Houston, TX 77396
MLS# 67806666Listed by: TEXAS SIGNATURE REALTY - New
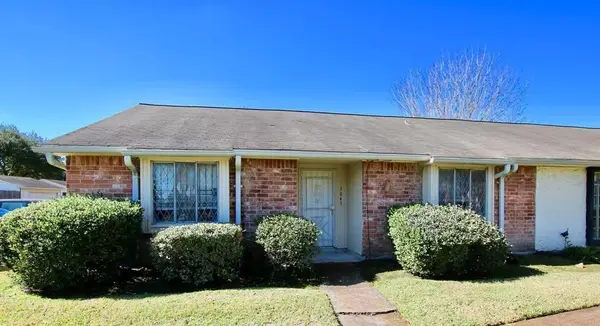 $147,500Active3 beds 2 baths1,332 sq. ft.
$147,500Active3 beds 2 baths1,332 sq. ft.12843 Clarewood Drive, Houston, TX 77072
MLS# 71778847Listed by: RENTERS WAREHOUSE TEXAS, LLC - New
 $349,000Active3 beds 3 baths1,729 sq. ft.
$349,000Active3 beds 3 baths1,729 sq. ft.9504 Retriever Way, Houston, TX 77055
MLS# 72305686Listed by: BRADEN REAL ESTATE GROUP - New
 $234,000Active3 beds 2 baths1,277 sq. ft.
$234,000Active3 beds 2 baths1,277 sq. ft.6214 Granton Street, Houston, TX 77026
MLS# 76961185Listed by: PAK HOME REALTY - New
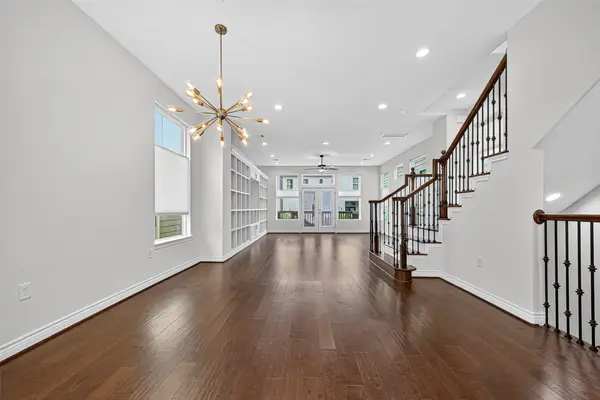 $529,000Active3 beds 4 baths2,481 sq. ft.
$529,000Active3 beds 4 baths2,481 sq. ft.1214 E 29th Street, Houston, TX 77009
MLS# 79635475Listed by: BERKSHIRE HATHAWAY HOMESERVICES PREMIER PROPERTIES
