3503 Cherry Forest Drive, Houston, TX 77088
Local realty services provided by:ERA Experts
3503 Cherry Forest Drive,Houston, TX 77088
$499,900
- 3 Beds
- 4 Baths
- 3,143 sq. ft.
- Single family
- Pending
Listed by: steven tesney
Office: monarch real estate group
MLS#:78297286
Source:HARMLS
Price summary
- Price:$499,900
- Price per sq. ft.:$159.05
- Monthly HOA dues:$69.17
About this home
Stunning Home with Exceptional Details and Resort-Style Outdoor Living. A stone wall curves gracefully around the backyard setting the tone for this serene escape which includes: a sparkling pool, raised picnic terrace, fire pit, and built-in gas grill. Eight large ceramic planters remain with the house, and the back yard has been completely turfed. Inside, a grand entrance leads to open living spaces with custom paint and flooring and a wall of windows framing the pool view. The chef’s kitchen includes a Frigidaire induction cooktop, Kenmore convection ovens, LG refrigerator, prep sink, icemaker, and warming drawer. Upstairs, the multi-level primary suite features a gas fireplace, granite window seat overlooking the pool, walk-in closet with built-ins, and a luxurious multi-level bath with raised jetted tub and separate glass shower. Additional bedroom, bath, game room, and pass-through laundry with appliances included. A list of added features can be found under the Documents tab.
Contact an agent
Home facts
- Year built:1991
- Listing ID #:78297286
- Updated:December 24, 2025 at 08:12 AM
Rooms and interior
- Bedrooms:3
- Total bathrooms:4
- Full bathrooms:3
- Half bathrooms:1
- Living area:3,143 sq. ft.
Heating and cooling
- Cooling:Central Air, Electric
- Heating:Central, Electric
Structure and exterior
- Roof:Composition
- Year built:1991
- Building area:3,143 sq. ft.
- Lot area:0.2 Acres
Schools
- High school:EISENHOWER HIGH SCHOOL
- Middle school:HOFFMAN MIDDLE SCHOOL
- Elementary school:HARRIS ACADEMY
Utilities
- Sewer:Public Sewer
Finances and disclosures
- Price:$499,900
- Price per sq. ft.:$159.05
- Tax amount:$8,611 (2025)
New listings near 3503 Cherry Forest Drive
- New
 $468,000Active4 beds 4 baths3,802 sq. ft.
$468,000Active4 beds 4 baths3,802 sq. ft.7606 Antoine Drive, Houston, TX 77088
MLS# 65116911Listed by: RE/MAX REAL ESTATE ASSOC. - New
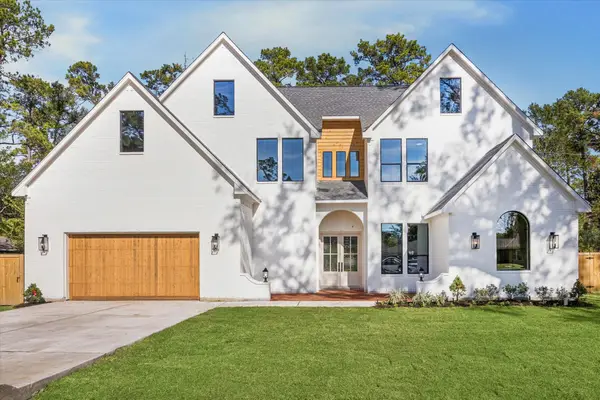 $1,599,000Active5 beds 5 baths4,860 sq. ft.
$1,599,000Active5 beds 5 baths4,860 sq. ft.9908 Warwana Road, Houston, TX 77080
MLS# 39597890Listed by: REALTY OF AMERICA, LLC - New
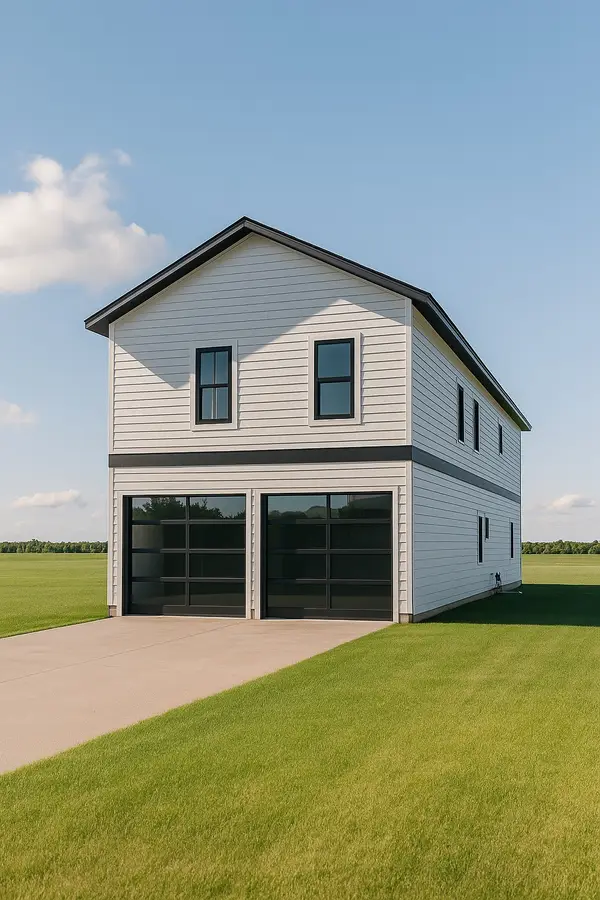 $499,999Active3 beds 2 baths3,010 sq. ft.
$499,999Active3 beds 2 baths3,010 sq. ft.8118 De Priest Street, Houston, TX 77088
MLS# 10403901Listed by: CHRISTIN RACHELLE GROUP LLC - New
 $150,000Active4 beds 2 baths1,600 sq. ft.
$150,000Active4 beds 2 baths1,600 sq. ft.3219 Windy Royal Drive, Houston, TX 77045
MLS# 24183324Listed by: EXP REALTY LLC - New
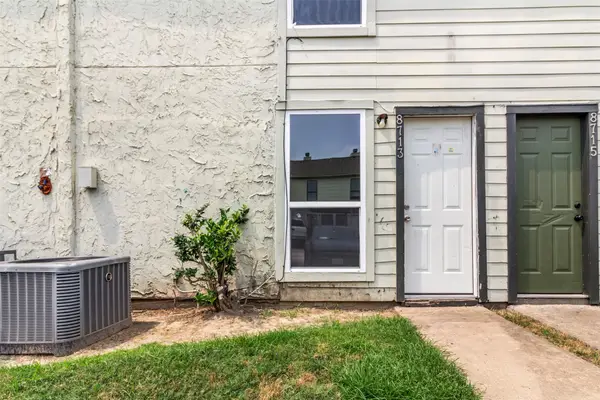 $110,000Active3 beds 2 baths1,184 sq. ft.
$110,000Active3 beds 2 baths1,184 sq. ft.8713 Village Of Fondren Drive #8713, Houston, TX 77071
MLS# 30932771Listed by: RE/MAX REAL ESTATE ASSOC. - New
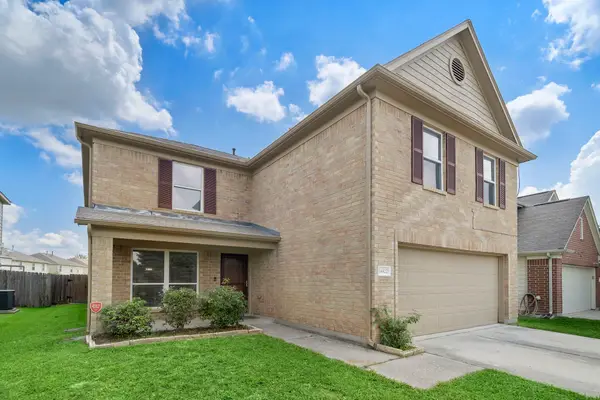 $320,000Active5 beds 3 baths3,136 sq. ft.
$320,000Active5 beds 3 baths3,136 sq. ft.14422 Leafy Tree Drive, Houston, TX 77090
MLS# 3923470Listed by: W REALTY & INVESTMENT GROUP - New
 $249,000Active3 beds 2 baths1,656 sq. ft.
$249,000Active3 beds 2 baths1,656 sq. ft.16011 Hidden Acres Drive, Houston, TX 77084
MLS# 68081198Listed by: ALL STAR PROPERTIES - New
 $179,000Active3 beds 3 baths1,775 sq. ft.
$179,000Active3 beds 3 baths1,775 sq. ft.12066 Kleinmeadow Drive, Houston, TX 77066
MLS# 16324334Listed by: CITY INSIGHT HOUSTON - New
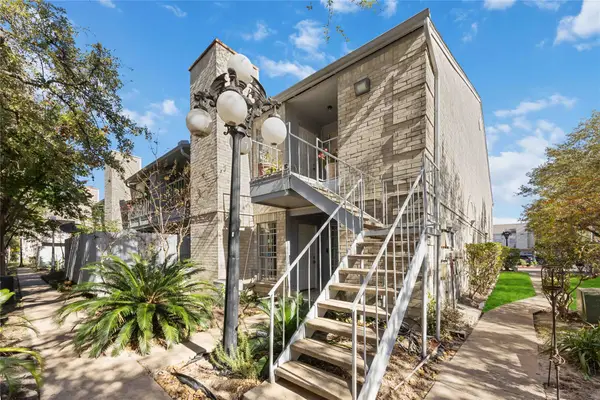 $125,000Active2 beds 2 baths1,094 sq. ft.
$125,000Active2 beds 2 baths1,094 sq. ft.7400 Bellerive Drive #1807, Houston, TX 77036
MLS# 39531667Listed by: EXP REALTY LLC - New
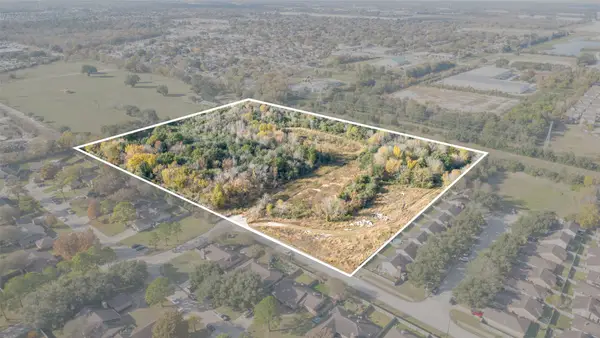 $1,199,990Active13.29 Acres
$1,199,990Active13.29 Acres0 Northville Road, Houston, TX 77038
MLS# 82951663Listed by: THIRD COAST REALTY LLC
