3506 Valley Haven Drive, Kingwood, TX 77339
Local realty services provided by:ERA Experts
Listed by: paul holub
Office: traditions realty
MLS#:71071554
Source:HARMLS
Price summary
- Price:$384,999
- Price per sq. ft.:$131.71
- Monthly HOA dues:$39.58
About this home
Completely remodeled 5 bedroom home in Kingwood! Charming Tudor exterior with gabled roof lines, leaded glass windows & fresh paint. Upon entering, the formal living and dining room greet you to the left and right. The formal living can be used as a home office. Beautiful living room with a dramatic ceiling, painted wood beams, a wood-burning fireplace surrounded by a wall of windows & a charming wet bar. Updated kitchen with quartz countertops, new cabinets, stainless steel appliances, single basin sink & a new refrigerator! New laminate flooring throughout the first floor! Master bedroom on the first level with an updated bathroom featuring dual sinks, ample closet space & a rainfall showerhead! Four additional bedrooms upstairs with an updated hall bathroom. Generously sized backyard with shade trees and large patio. 2 car garage with a new garage door, 2 new AC systems, new roof, new water heater and so much more! Check out the 3D tour!
Contact an agent
Home facts
- Year built:1977
- Listing ID #:71071554
- Updated:December 16, 2025 at 01:13 PM
Rooms and interior
- Bedrooms:5
- Total bathrooms:3
- Full bathrooms:2
- Half bathrooms:1
- Living area:2,923 sq. ft.
Heating and cooling
- Cooling:Central Air, Electric
- Heating:Central, Gas
Structure and exterior
- Roof:Composition
- Year built:1977
- Building area:2,923 sq. ft.
- Lot area:0.23 Acres
Schools
- High school:KINGWOOD PARK HIGH SCHOOL
- Middle school:KINGWOOD MIDDLE SCHOOL
- Elementary school:BEAR BRANCH ELEMENTARY SCHOOL (HUMBLE)
Utilities
- Sewer:Public Sewer
Finances and disclosures
- Price:$384,999
- Price per sq. ft.:$131.71
- Tax amount:$7,572 (2023)
New listings near 3506 Valley Haven Drive
- New
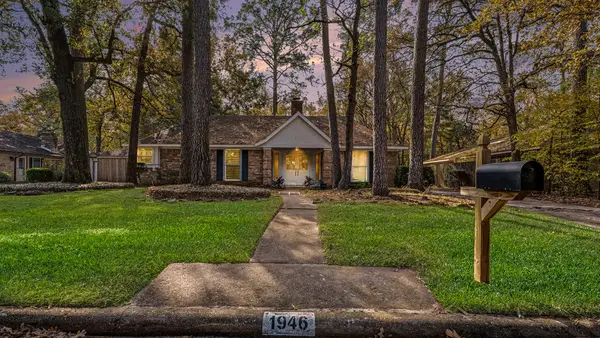 $245,000Active4 beds 2 baths1,892 sq. ft.
$245,000Active4 beds 2 baths1,892 sq. ft.1946 Shadow Rock Drive, Houston, TX 77339
MLS# 34511510Listed by: ORCHARD BROKERAGE - New
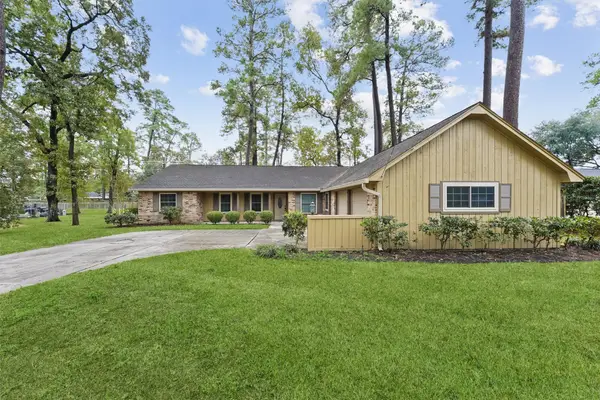 $385,000Active3 beds 2 baths2,016 sq. ft.
$385,000Active3 beds 2 baths2,016 sq. ft.714 Golden Bear Lane, Kingwood, TX 77339
MLS# 60730462Listed by: REAL BROKER, LLC - New
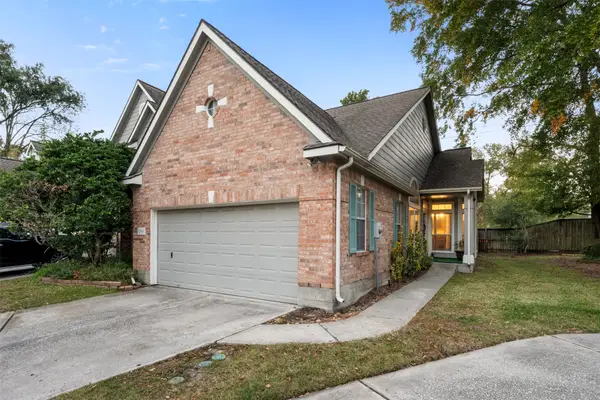 $249,900Active2 beds 2 baths1,520 sq. ft.
$249,900Active2 beds 2 baths1,520 sq. ft.2334 Everest Way, Houston, TX 77339
MLS# 66855133Listed by: RED DOOR REALTY & ASSOCIATES - New
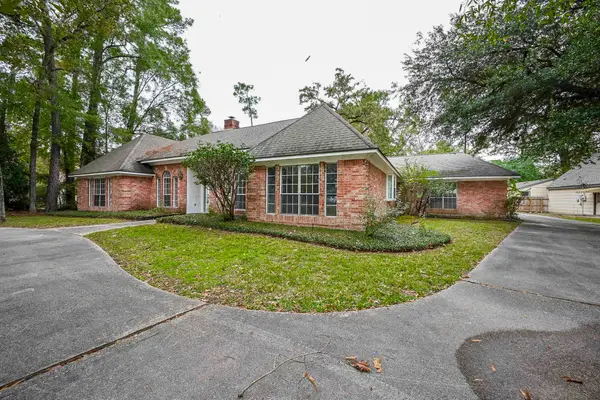 $449,000Active4 beds 3 baths2,737 sq. ft.
$449,000Active4 beds 3 baths2,737 sq. ft.2026 Players Path, Houston, TX 77339
MLS# 70354552Listed by: KELLER WILLIAMS MEMORIAL - New
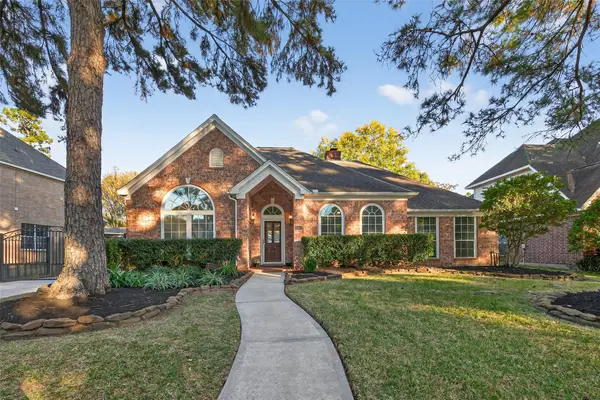 $397,000Active4 beds 3 baths2,667 sq. ft.
$397,000Active4 beds 3 baths2,667 sq. ft.3602 Clover Valley Drive, Kingwood, TX 77345
MLS# 73465870Listed by: RED DOOR REALTY & ASSOCIATES - New
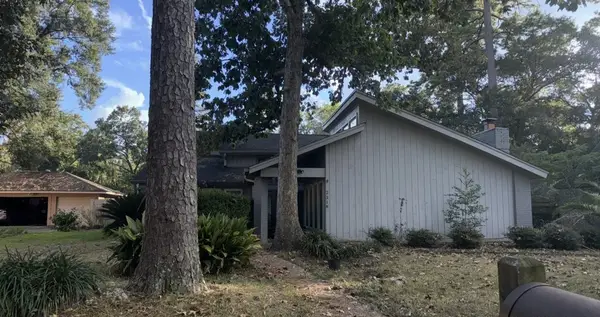 $321,000Active4 beds 3 baths2,758 sq. ft.
$321,000Active4 beds 3 baths2,758 sq. ft.2318 Parkdale Drive, Houston, TX 77339
MLS# 68289996Listed by: MAINSTREAM REALTY - New
 $360,000Active5 beds 3 baths2,476 sq. ft.
$360,000Active5 beds 3 baths2,476 sq. ft.3702 Ember Spring Drive, Houston, TX 77339
MLS# 6951742Listed by: REAL BROKER, LLC - Open Sat, 11am to 3pmNew
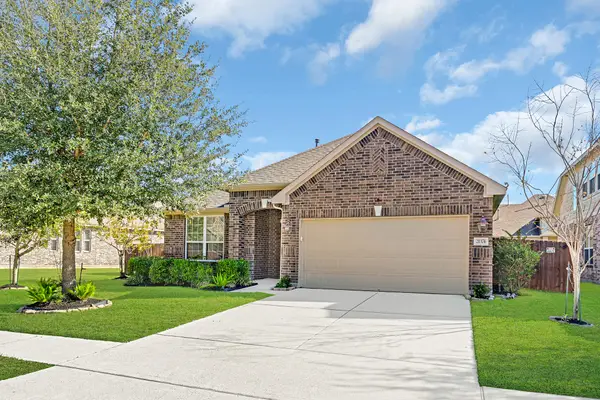 $284,999Active3 beds 2 baths1,965 sq. ft.
$284,999Active3 beds 2 baths1,965 sq. ft.21374 Somerset Shores Crossing, Kingwood, TX 77339
MLS# 18818439Listed by: KELLER WILLIAMS SUMMIT - New
 $539,900Active4 beds 5 baths3,055 sq. ft.
$539,900Active4 beds 5 baths3,055 sq. ft.2318 Pleasant Creek Drive, Houston, TX 77345
MLS# 37818605Listed by: SOUTHERN OAKS REALTY LLC - Open Sat, 12 to 2pmNew
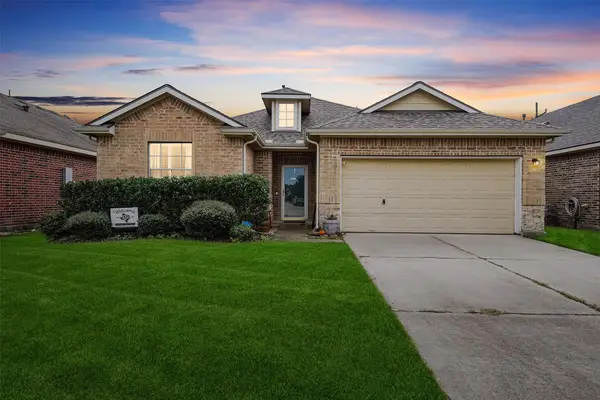 $285,000Active3 beds 2 baths1,621 sq. ft.
$285,000Active3 beds 2 baths1,621 sq. ft.21526 Rose Mill Drive, Kingwood, TX 77339
MLS# 42668859Listed by: BETTER HOMES AND GARDENS REAL ESTATE GARY GREENE - LAKE HOUSTON
