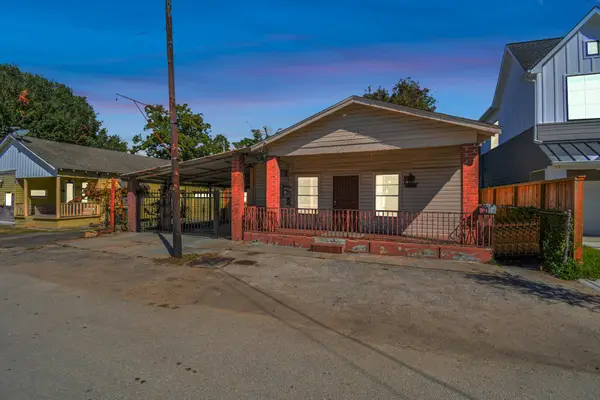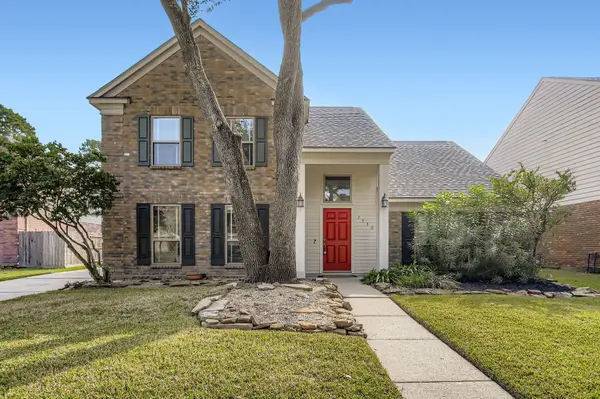3507 Harvest Dance Drive, Houston, TX 77008
Local realty services provided by:American Real Estate ERA Powered
3507 Harvest Dance Drive,Houston, TX 77008
$673,095
- 3 Beds
- 3 Baths
- 2,580 sq. ft.
- Single family
- Active
Listed by: jimmy franklin
Office: exp realty llc.
MLS#:50241952
Source:HARMLS
Price summary
- Price:$673,095
- Price per sq. ft.:$260.89
- Monthly HOA dues:$145.83
About this home
Located inside the loop near The Heights, this stunning coastal-style home offers the perfect blend of modern living and timeless charm within a gated community. Backing up to a scenic walking trail, the property boasts rare outdoor features for the area, including a welcoming front porch, a covered back patio, and a charming front-facing balcony that adds both curb appeal and functional outdoor living space. The balcony, located just off the second floor, is perfect for enjoying morning coffee or sunsets while overlooking the quiet, well-maintained community. Inside, you'll find sleek modern finishes throughout, with a private study situated at the front of the home—ideal for remote work or focused productivity. Upstairs, a generous game room provides additional space for family gatherings or casual hangouts. Just a short drive from some of Houston’s best restaurants and bars, this home offers both comfort and convenience in one of the city’s most desirable locations.
Contact an agent
Home facts
- Year built:2026
- Listing ID #:50241952
- Updated:January 09, 2026 at 01:20 PM
Rooms and interior
- Bedrooms:3
- Total bathrooms:3
- Full bathrooms:2
- Half bathrooms:1
- Living area:2,580 sq. ft.
Heating and cooling
- Cooling:Central Air, Electric
- Heating:Central, Gas
Structure and exterior
- Roof:Composition
- Year built:2026
- Building area:2,580 sq. ft.
Schools
- High school:WALTRIP HIGH SCHOOL
- Middle school:BLACK MIDDLE SCHOOL
- Elementary school:SINCLAIR ELEMENTARY SCHOOL (HOUSTON)
Utilities
- Sewer:Public Sewer
Finances and disclosures
- Price:$673,095
- Price per sq. ft.:$260.89
New listings near 3507 Harvest Dance Drive
- New
 $290,000Active2 beds 1 baths1,420 sq. ft.
$290,000Active2 beds 1 baths1,420 sq. ft.3311 Bremond Street, Houston, TX 77004
MLS# 21144716Listed by: LMH REALTY GROUP - New
 $60,000Active6 beds 4 baths2,058 sq. ft.
$60,000Active6 beds 4 baths2,058 sq. ft.2705 & 2707 S Fox Street, Houston, TX 77003
MLS# 21149203Listed by: LMH REALTY GROUP - New
 $238,500Active3 beds 2 baths1,047 sq. ft.
$238,500Active3 beds 2 baths1,047 sq. ft.11551 Gullwood Drive, Houston, TX 77089
MLS# 16717216Listed by: EXCLUSIVE REALTY GROUP LLC - New
 $499,000Active3 beds 4 baths2,351 sq. ft.
$499,000Active3 beds 4 baths2,351 sq. ft.4314 Gibson Street #A, Houston, TX 77007
MLS# 21243921Listed by: KELLER WILLIAMS SIGNATURE - New
 $207,000Active3 beds 3 baths1,680 sq. ft.
$207,000Active3 beds 3 baths1,680 sq. ft.6026 Yorkglen Manor Lane, Houston, TX 77084
MLS# 27495949Listed by: REAL BROKER, LLC - New
 $485,000Active4 beds 3 baths2,300 sq. ft.
$485,000Active4 beds 3 baths2,300 sq. ft.3615 Rosedale Street, Houston, TX 77004
MLS# 32399958Listed by: JANE BYRD PROPERTIES INTERNATIONAL LLC - New
 $152,500Active1 beds 2 baths858 sq. ft.
$152,500Active1 beds 2 baths858 sq. ft.9200 Westheimer Road #1302, Houston, TX 77063
MLS# 40598962Listed by: RE/MAX FINE PROPERTIES - New
 $175,000Active3 beds 2 baths1,036 sq. ft.
$175,000Active3 beds 2 baths1,036 sq. ft.3735 Meadow Place Drive, Houston, TX 77082
MLS# 6541907Listed by: DOUGLAS ELLIMAN REAL ESTATE - New
 $145,000Active3 beds 1 baths1,015 sq. ft.
$145,000Active3 beds 1 baths1,015 sq. ft.5254 Perry Street, Houston, TX 77021
MLS# 71164962Listed by: COMPASS RE TEXAS, LLC - MEMORIAL - Open Sun, 2 to 4pmNew
 $325,000Active4 beds 3 baths2,272 sq. ft.
$325,000Active4 beds 3 baths2,272 sq. ft.7530 Dogwood Falls Road, Houston, TX 77095
MLS# 7232551Listed by: ORCHARD BROKERAGE
