3510 Avignon Court, Houston, TX 77082
Local realty services provided by:American Real Estate ERA Powered
3510 Avignon Court,Houston, TX 77082
$1,769,999
- 4 Beds
- 5 Baths
- 5,305 sq. ft.
- Single family
- Pending
Listed by: amanda walsh
Office: keller williams memorial
MLS#:37163790
Source:HARMLS
Price summary
- Price:$1,769,999
- Price per sq. ft.:$333.65
- Monthly HOA dues:$274.58
About this home
BEAUTIFUL CUSTOM COURTYARD HOME NESTLED WITHIN THE 24/7 GUARD-GATED ROCC COMMUNITY! Enchanting location on a desirable cul-de-sac homesite within The Estates. BREATHTAKING courtyard design offers multiple outdoor living areas, captivating pool & spa, mesmerizing rotunda staircase, and an ENORMOUS island kitchen that opens beautifully to the expansive family room with soaring beamed ceiling. Formal dining room and wet bar offers sensational views of the glorious central courtyard. The main house features a lovely downstairs Primary Suite and two upstairs secondary bedrooms with en-suite baths. Media room & gameroom (pool table remains per Seller) and lovely study with custom bookshelves. Amazing covered outdoor loggia with built-in grille & mosquito system to make entertaining a breeze. Separate CASITA/quarters with full bath offers a variety of options. Serene backyard & covered porch add to this remarkable custom home. SPLENDID LOCATION, WELL-APPOINTED & EXTRAORDINARY DESIGN!
Contact an agent
Home facts
- Year built:2005
- Listing ID #:37163790
- Updated:January 09, 2026 at 08:19 AM
Rooms and interior
- Bedrooms:4
- Total bathrooms:5
- Full bathrooms:4
- Half bathrooms:1
- Living area:5,305 sq. ft.
Heating and cooling
- Cooling:Central Air, Electric, Zoned
- Heating:Central, Gas, Zoned
Structure and exterior
- Roof:Tile
- Year built:2005
- Building area:5,305 sq. ft.
- Lot area:0.3 Acres
Schools
- High school:AISD DRAW
- Middle school:O'DONNELL MIDDLE SCHOOL
- Elementary school:OUTLEY ELEMENTARY SCHOOL
Utilities
- Sewer:Public Sewer
Finances and disclosures
- Price:$1,769,999
- Price per sq. ft.:$333.65
- Tax amount:$29,415 (2024)
New listings near 3510 Avignon Court
- New
 $449,999Active4 beds 2 baths2,131 sq. ft.
$449,999Active4 beds 2 baths2,131 sq. ft.4830 Omeara Drive, Houston, TX 77035
MLS# 40641747Listed by: SURGE REALTY - New
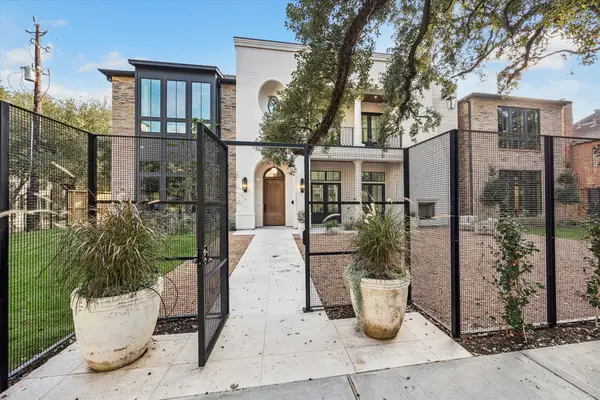 $3,800,000Active4 beds 6 baths5,073 sq. ft.
$3,800,000Active4 beds 6 baths5,073 sq. ft.1801 Sunset Boulevard, Houston, TX 77005
MLS# 25853029Listed by: KELLER WILLIAMS REALTY METROPOLITAN - New
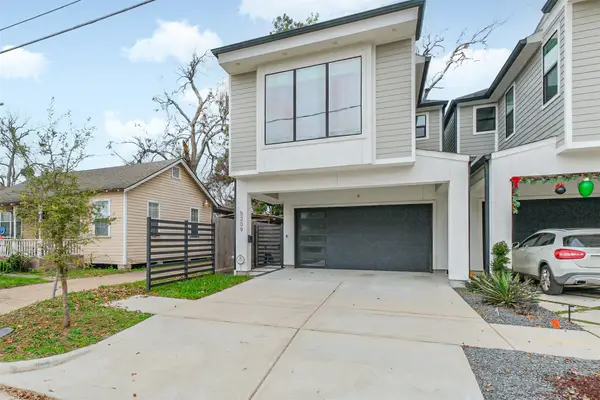 $490,000Active3 beds 3 baths2,006 sq. ft.
$490,000Active3 beds 3 baths2,006 sq. ft.5209 Gano Street, Houston, TX 77009
MLS# 47255985Listed by: COMPASS RE TEXAS, LLC - THE WOODLANDS - New
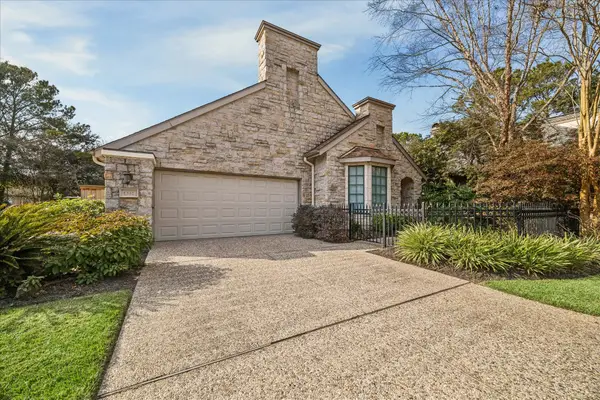 $494,900Active2 beds 3 baths2,548 sq. ft.
$494,900Active2 beds 3 baths2,548 sq. ft.1315 Avon Way, Houston, TX 77339
MLS# 54473754Listed by: EXP REALTY LLC - New
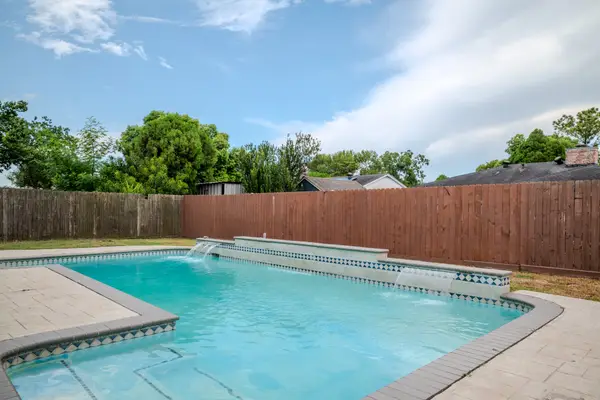 $330,000Active3 beds 2 baths1,648 sq. ft.
$330,000Active3 beds 2 baths1,648 sq. ft.6238 Weststar Lane, Houston, TX 77072
MLS# 71517078Listed by: SHOWCASE PROPERTIES OF TEXAS - New
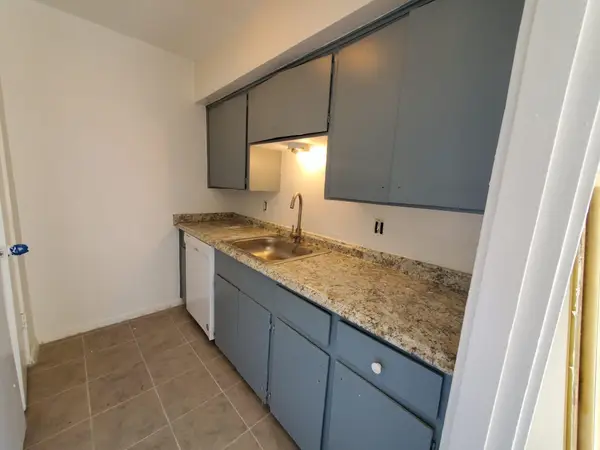 $79,999Active2 beds 1 baths1,032 sq. ft.
$79,999Active2 beds 1 baths1,032 sq. ft.6500 Rampart Street #40, Houston, TX 77081
MLS# 20756016Listed by: PIRZADA VENTURES LLC - New
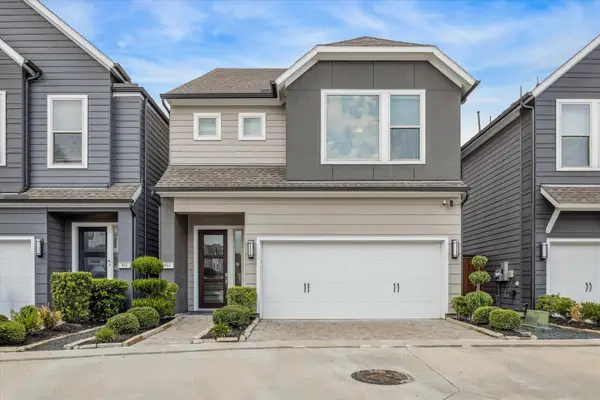 $439,000Active3 beds 4 baths2,109 sq. ft.
$439,000Active3 beds 4 baths2,109 sq. ft.964 Ford Pines Lane, Houston, TX 77091
MLS# 31250447Listed by: COLDWELL BANKER REALTY - HEIGHTS - New
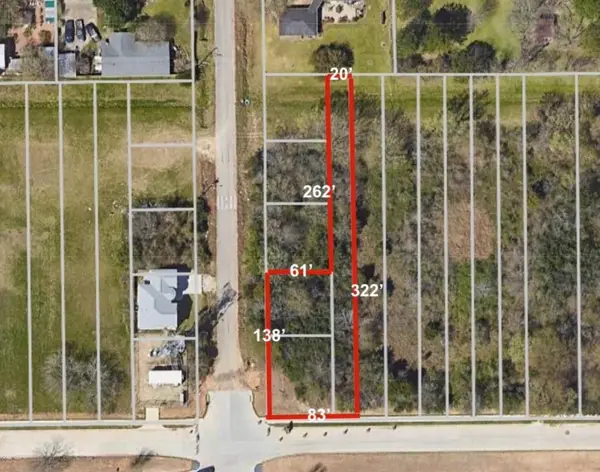 $200,000Active0.15 Acres
$200,000Active0.15 AcresTBD Randolph Street, Houston, TX 77075
MLS# 41148659Listed by: KINGFAY INC - New
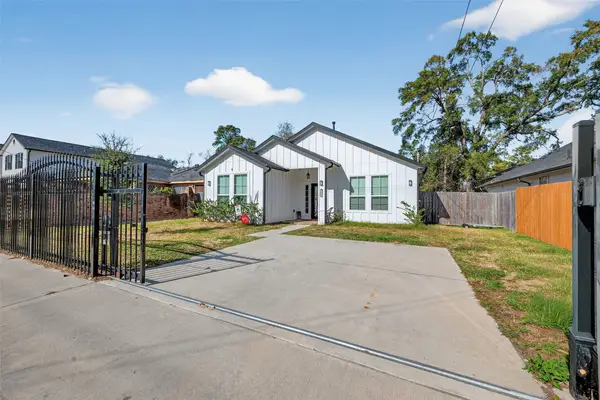 $285,000Active3 beds 2 baths1,527 sq. ft.
$285,000Active3 beds 2 baths1,527 sq. ft.5121 Firnat Street, Houston, TX 77016
MLS# 90327353Listed by: KELLER WILLIAMS MEMORIAL - New
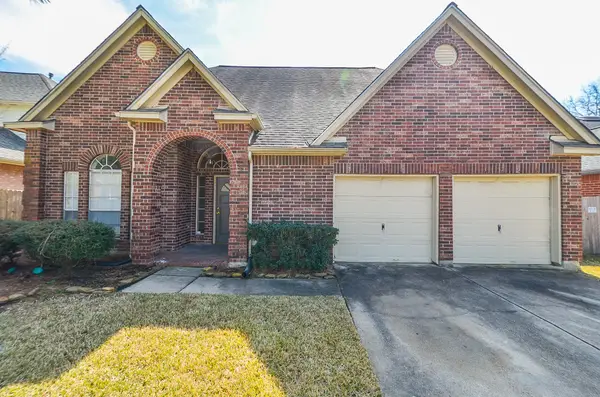 $310,000Active4 beds 3 baths2,912 sq. ft.
$310,000Active4 beds 3 baths2,912 sq. ft.17935 Western Pass Lane, Houston, TX 77095
MLS# 96313300Listed by: KELLER WILLIAMS REALTY PROFESSIONALS
