3511 Blue Bonnet Boulevard, Houston, TX 77025
Local realty services provided by:American Real Estate ERA Powered
3511 Blue Bonnet Boulevard,Houston, TX 77025
$1,899,000
- 5 Beds
- 6 Baths
- 4,846 sq. ft.
- Single family
- Active
Listed by: john prell
Office: creekview realty
MLS#:82135365
Source:HARMLS
Price summary
- Price:$1,899,000
- Price per sq. ft.:$391.87
About this home
This exquisite residence, where timeless design meets modern sophistication, features high ceilings, hardwood floors, abundant natural light and an effortless flow between living, dining, and entertaining spaces. The gourmet kitchen features a large island, custom cabinetry, and professional-grade appliances. The primary suite (1st floor) includes a spa-inspired bath with soaking tub, glass shower, dual vanities, and walk-in closet. Three en-suite bedrooms upstairs, a spacious game room/family room, and a media room or fifth bedroom. The covered patio opens to an expansive backyard—ready for a pool or garden oasis. Additional highlights: formal dining, energy-efficient systems, and two-car garage. Located minutes away from the TX Medical Center, shops and restaurants, Rice University, Museum District, Downtown, and easy access to the Galleria and Greenway Plaza. This home captures the perfect balance of luxury, comfort, and convenience in one of Houston’s most desirable neighborhoods.
Contact an agent
Home facts
- Year built:2015
- Listing ID #:82135365
- Updated:December 24, 2025 at 12:51 PM
Rooms and interior
- Bedrooms:5
- Total bathrooms:6
- Full bathrooms:5
- Half bathrooms:1
- Living area:4,846 sq. ft.
Heating and cooling
- Cooling:Central Air, Electric
- Heating:Central, Gas
Structure and exterior
- Roof:Composition
- Year built:2015
- Building area:4,846 sq. ft.
- Lot area:0.17 Acres
Schools
- High school:LAMAR HIGH SCHOOL (HOUSTON)
- Middle school:PERSHING MIDDLE SCHOOL
- Elementary school:TWAIN ELEMENTARY SCHOOL
Utilities
- Sewer:Public Sewer
Finances and disclosures
- Price:$1,899,000
- Price per sq. ft.:$391.87
- Tax amount:$38,668 (2025)
New listings near 3511 Blue Bonnet Boulevard
- New
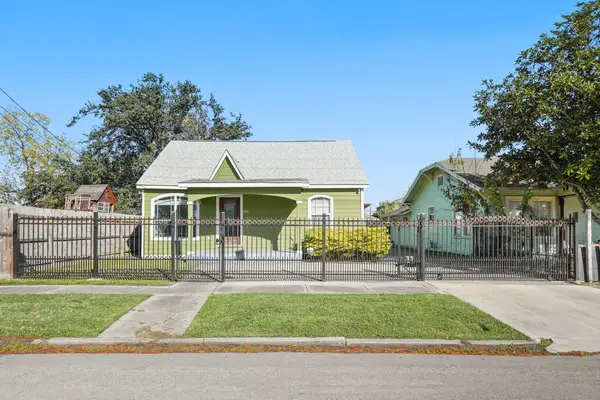 $285,000Active3 beds 2 baths1,228 sq. ft.
$285,000Active3 beds 2 baths1,228 sq. ft.6515 Avenue F, Houston, TX 77011
MLS# 20192092Listed by: KELLER WILLIAMS MEMORIAL - New
 $369,900Active3 beds 4 baths1,795 sq. ft.
$369,900Active3 beds 4 baths1,795 sq. ft.4013 Griggs Road #L, Houston, TX 77021
MLS# 35065983Listed by: ANN/MAX REAL ESTATE INC - New
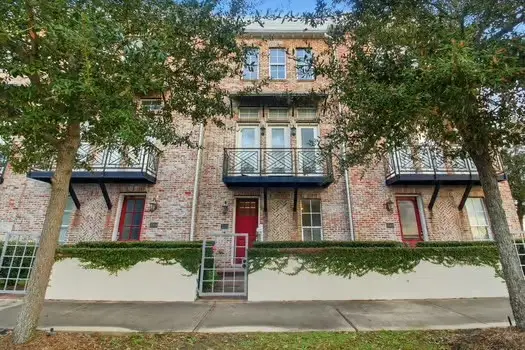 $480,000Active3 beds 4 baths2,370 sq. ft.
$480,000Active3 beds 4 baths2,370 sq. ft.2302 Kolbe Grove Lane, Houston, TX 77080
MLS# 56718014Listed by: EPIQUE REALTY LLC - New
 $135,000Active0.21 Acres
$135,000Active0.21 Acres0 W Montgomery Road, Houston, TX 77091
MLS# 60001630Listed by: PREMIER HAUS REALTY, LLC - New
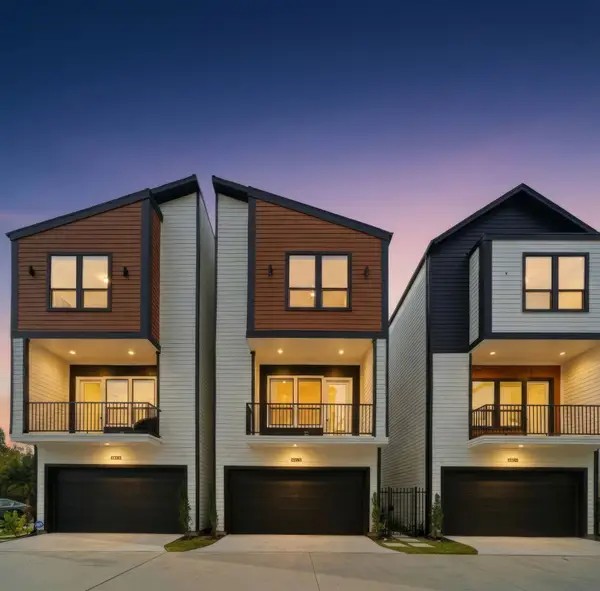 $369,900Active3 beds 4 baths1,795 sq. ft.
$369,900Active3 beds 4 baths1,795 sq. ft.4013 Griggs Road #K, Houston, TX 77021
MLS# 9121081Listed by: ANN/MAX REAL ESTATE INC - New
 $190,000Active3 beds 2 baths1,740 sq. ft.
$190,000Active3 beds 2 baths1,740 sq. ft.12875 Westella Drive, Houston, TX 77077
MLS# 92781978Listed by: EXP REALTY LLC - New
 $468,000Active4 beds 4 baths3,802 sq. ft.
$468,000Active4 beds 4 baths3,802 sq. ft.7606 Antoine Drive, Houston, TX 77088
MLS# 65116911Listed by: RE/MAX REAL ESTATE ASSOC. - New
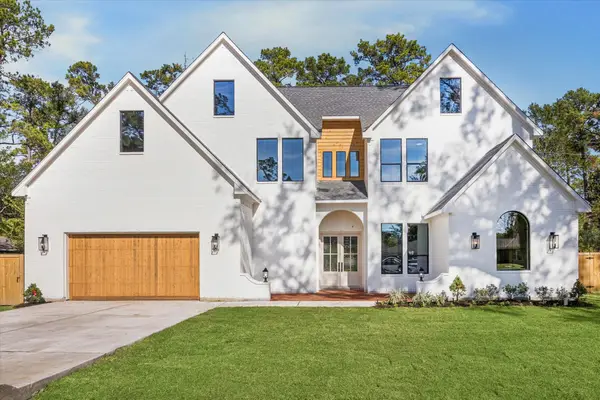 $1,599,000Active5 beds 5 baths4,860 sq. ft.
$1,599,000Active5 beds 5 baths4,860 sq. ft.9908 Warwana Road, Houston, TX 77080
MLS# 39597890Listed by: REALTY OF AMERICA, LLC - New
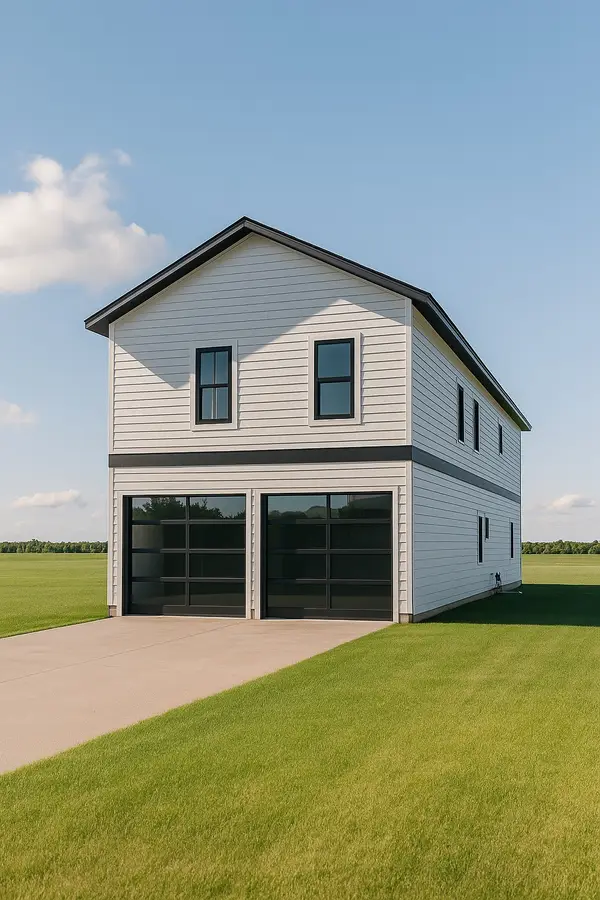 $499,999Active3 beds 2 baths3,010 sq. ft.
$499,999Active3 beds 2 baths3,010 sq. ft.8118 De Priest Street, Houston, TX 77088
MLS# 10403901Listed by: CHRISTIN RACHELLE GROUP LLC - New
 $150,000Active4 beds 2 baths1,600 sq. ft.
$150,000Active4 beds 2 baths1,600 sq. ft.3219 Windy Royal Drive, Houston, TX 77045
MLS# 24183324Listed by: EXP REALTY LLC
