354 Piney Point Road, Houston, TX 77024
Local realty services provided by:ERA Experts
354 Piney Point Road,Houston, TX 77024
$5,595,000
- 6 Beds
- 10 Baths
- 10,214 sq. ft.
- Single family
- Active
Listed by: dee dee guggenheim howes
Office: compass re texas, llc. - houston
MLS#:59639708
Source:HARMLS
Price summary
- Price:$5,595,000
- Price per sq. ft.:$547.78
About this home
Nestled at the end of a cul-de-sac in Piney Point Village, this serene sanctuary offers unmatched privacy and sophisticated living. Crafted for both elegant entertaining and everyday comfort, the residence balances formal and casual spaces with ease. At its heart, the pristine island kitchen flows into a wet bar and refined wine cellar. The family room opens to sweeping outdoor views and includes a fully appointed scullery kitchen. A first-floor primary suite provides a peaceful retreat, complete with a sitting area, three walk-in closets, and dual baths. Also on the first floor, a well-appointed guest suite offers a welcoming haven for visitors. Upstairs, find a dedicated office, three ensuite guest bedrooms, and a game room. Ascend a separate staircase to reach the sixth bedroom/flex room. Outside, the entertainer’s haven unfolds with a summer kitchen, glimmering pool, lush turf lawn, and a generous four-car garage.
Contact an agent
Home facts
- Year built:2003
- Listing ID #:59639708
- Updated:December 16, 2025 at 01:14 PM
Rooms and interior
- Bedrooms:6
- Total bathrooms:10
- Full bathrooms:7
- Half bathrooms:3
- Living area:10,214 sq. ft.
Heating and cooling
- Cooling:Central Air, Electric, Zoned
- Heating:Central, Gas, Zoned
Structure and exterior
- Year built:2003
- Building area:10,214 sq. ft.
- Lot area:0.82 Acres
Schools
- High school:MEMORIAL HIGH SCHOOL (SPRING BRANCH)
- Middle school:SPRING BRANCH MIDDLE SCHOOL (SPRING BRANCH)
- Elementary school:MEMORIAL DRIVE ELEMENTARY SCHOOL
Utilities
- Sewer:Public Sewer
Finances and disclosures
- Price:$5,595,000
- Price per sq. ft.:$547.78
- Tax amount:$74,091 (2024)
New listings near 354 Piney Point Road
- New
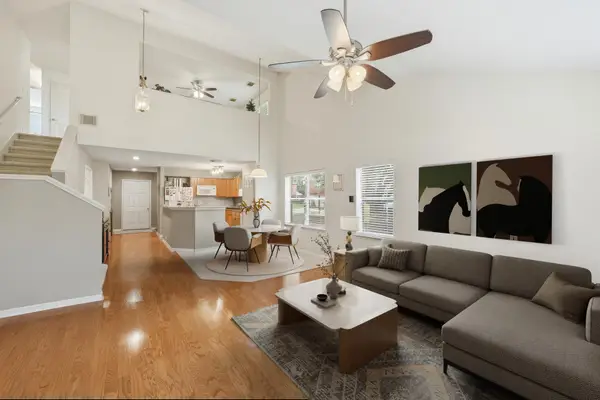 $320,000Active4 beds 3 baths2,275 sq. ft.
$320,000Active4 beds 3 baths2,275 sq. ft.10203 S Summit Canyon Court, Houston, TX 77095
MLS# 41871833Listed by: ELITE TEXAS PROPERTIES - New
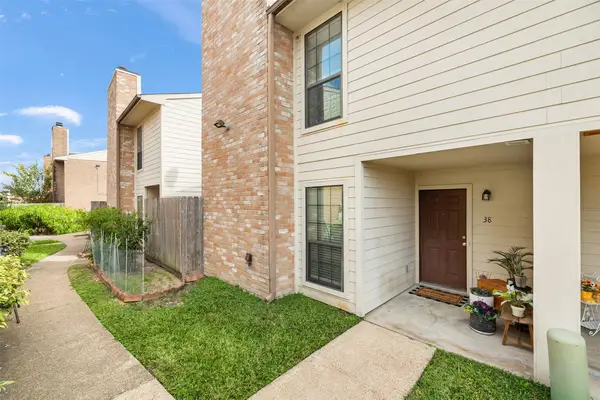 $120,000Active2 beds 2 baths1,272 sq. ft.
$120,000Active2 beds 2 baths1,272 sq. ft.10912 Gulf Freeway #38, Houston, TX 77034
MLS# 47476085Listed by: KELLER WILLIAMS REALTY PROFESSIONALS - New
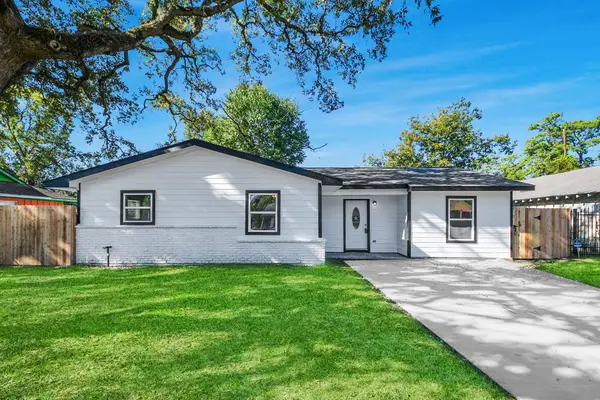 $220,000Active4 beds 2 baths1,311 sq. ft.
$220,000Active4 beds 2 baths1,311 sq. ft.10507 Royal Oaks Drive, Houston, TX 77016
MLS# 88414249Listed by: LPT REALTY, LLC 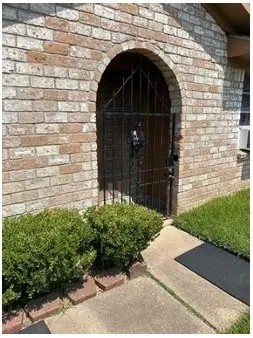 $151,500Pending3 beds 1 baths938 sq. ft.
$151,500Pending3 beds 1 baths938 sq. ft.5135 Fairgreen Lane, Houston, TX 77048
MLS# 83816430Listed by: HILL MCCRAY REALTY GROUP- New
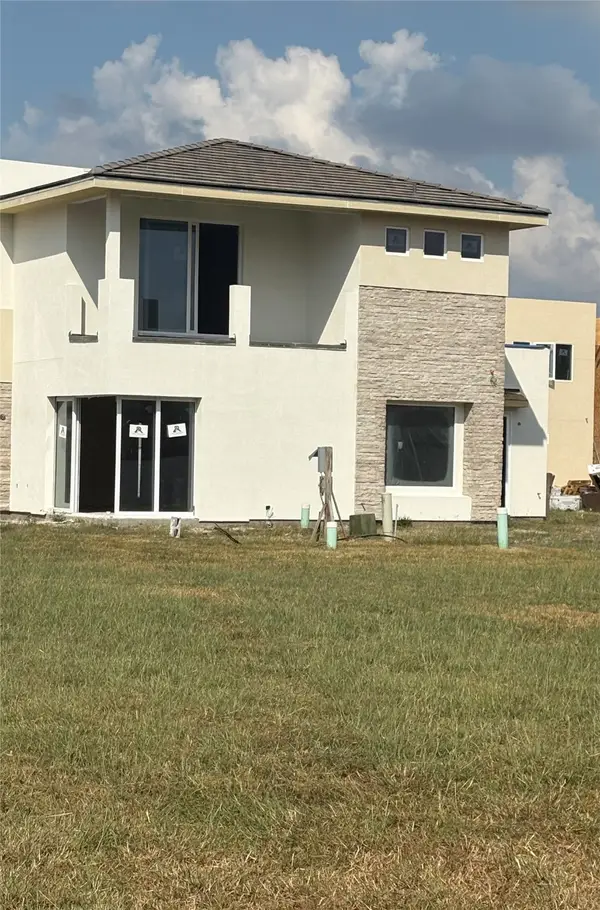 $1,200,000Active5 beds 6 baths3,650 sq. ft.
$1,200,000Active5 beds 6 baths3,650 sq. ft.11611 Royal Parkside Place, Houston, TX 77082
MLS# 10668421Listed by: MCVAUGH REALTY, INC. - New
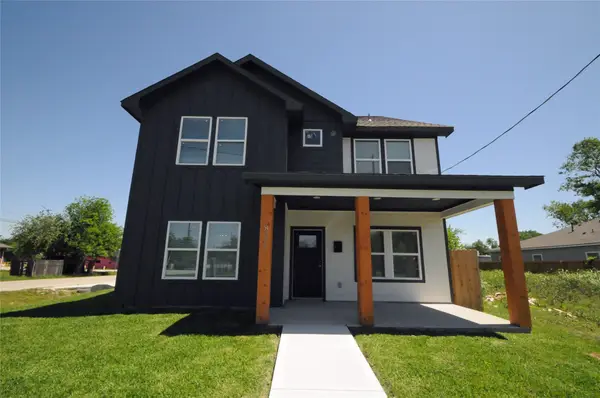 $349,000Active3 beds 3 baths
$349,000Active3 beds 3 baths8203 Gladstone Street, Houston, TX 77051
MLS# 11891431Listed by: P95 CAPITAL, LLC - New
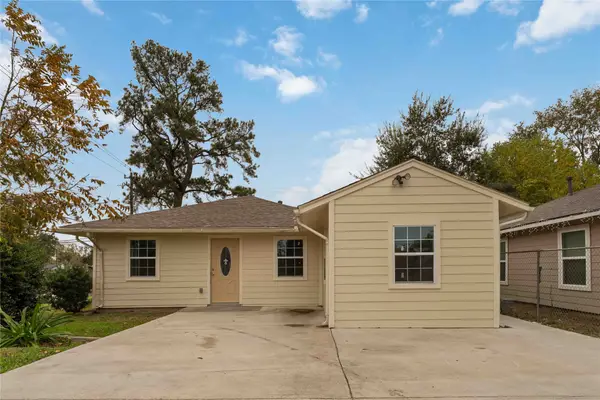 $180,000Active4 beds 2 baths1,362 sq. ft.
$180,000Active4 beds 2 baths1,362 sq. ft.5042 Bataan Road, Houston, TX 77033
MLS# 59286841Listed by: JPAR HOUSTON - New
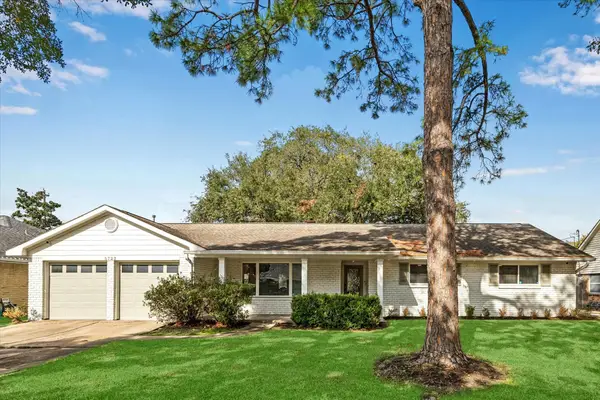 $525,000Active4 beds 2 baths2,494 sq. ft.
$525,000Active4 beds 2 baths2,494 sq. ft.5722 Kuldell Drive, Houston, TX 77096
MLS# 24476456Listed by: KELLER WILLIAMS MEMORIAL - New
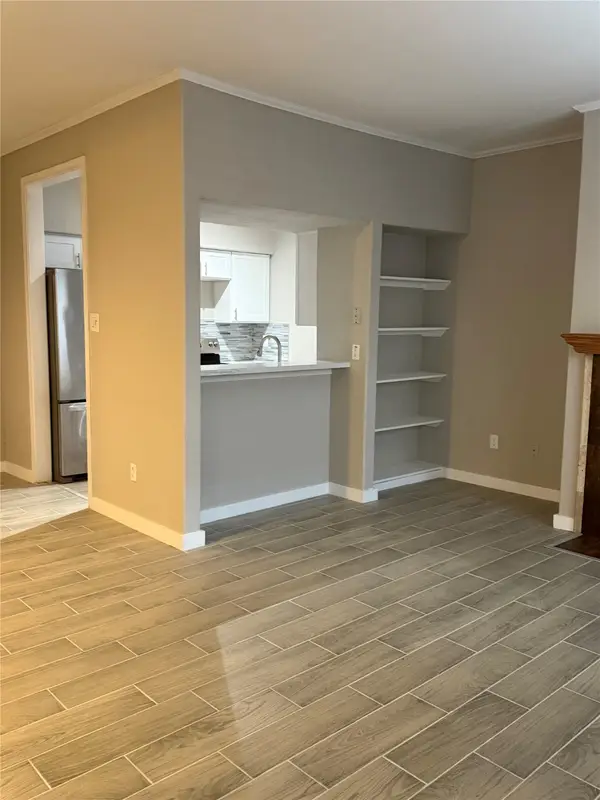 $185,000Active2 beds 1 baths935 sq. ft.
$185,000Active2 beds 1 baths935 sq. ft.706 Bering Drive #103, Houston, TX 77057
MLS# 63580631Listed by: SHUMAN MAJUMDER 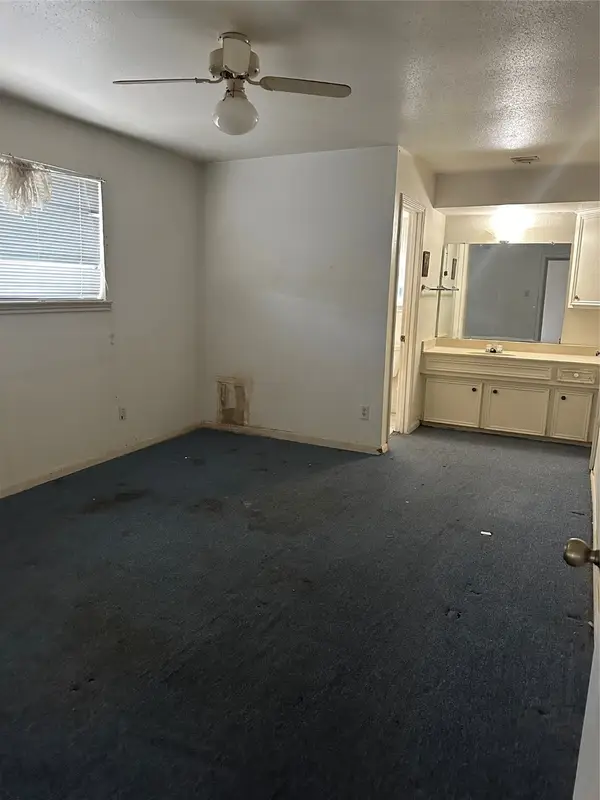 $145,000Pending4 beds 2 baths1,502 sq. ft.
$145,000Pending4 beds 2 baths1,502 sq. ft.11122 Thackery Lane, Houston, TX 77016
MLS# 5586025Listed by: REAL BROKER, LLC
