3622 Lannister Lane, Houston, TX 77055
Local realty services provided by:American Real Estate ERA Powered



3622 Lannister Lane,Houston, TX 77055
$879,900
- 4 Beds
- 5 Baths
- 3,150 sq. ft.
- Single family
- Pending
Listed by:samuel garrido
Office:garrido homes
MLS#:12878567
Source:HARMLS
Price summary
- Price:$879,900
- Price per sq. ft.:$279.33
- Monthly HOA dues:$287.17
About this home
Inside the loop home in 24-hour manned gated Somerset Green, a Hines Community. Enjoy the vacation life style close to downtown, Galleria & Memorial Park. Water front home where you can open your door & walk the canals in the neighborhood. Resort style pool with loggia. Custom open living/dining & kitchen area on main floor. First floor has den/study, bedroom & full bath overlooking the canal! Island kitchen has stainless steel Kitchen Aid appl. with double, stacked stained cabinets, granite counters, kitchen is open to the living & dining rooms with wonderful view of the canal. Living, dining & kitchen have soaring 12 foot ceiling, double crown molding and wood floors. The space fills with natural light from the many windows and no neighbor behind to block the light. Elevator with stain paneling. Primary suite has large walk-in closet with built-ins. Primary bath has soaking tub & huge shower. Two additional bedrooms with private baths on the third floor. Extended 23 foot long garage.
Contact an agent
Home facts
- Year built:2019
- Listing Id #:12878567
- Updated:August 18, 2025 at 07:33 AM
Rooms and interior
- Bedrooms:4
- Total bathrooms:5
- Full bathrooms:4
- Half bathrooms:1
- Living area:3,150 sq. ft.
Heating and cooling
- Cooling:Central Air, Electric, Zoned
- Heating:Central, Gas, Zoned
Structure and exterior
- Roof:Composition
- Year built:2019
- Building area:3,150 sq. ft.
- Lot area:0.05 Acres
Schools
- High school:WALTRIP HIGH SCHOOL
- Middle school:HOGG MIDDLE SCHOOL (HOUSTON)
- Elementary school:SINCLAIR ELEMENTARY SCHOOL (HOUSTON)
Utilities
- Sewer:Public Sewer
Finances and disclosures
- Price:$879,900
- Price per sq. ft.:$279.33
New listings near 3622 Lannister Lane
- New
 $170,000Active40 Acres
$170,000Active40 Acres0 Winn School Road, Hosston, LA 71043
MLS# 21035701Listed by: EAST BANK REAL ESTATE - New
 $285,000Active2 beds 2 baths1,843 sq. ft.
$285,000Active2 beds 2 baths1,843 sq. ft.4 Champions Colony E, Houston, TX 77069
MLS# 10302355Listed by: KELLER WILLIAMS REALTY PROFESSIONALS - New
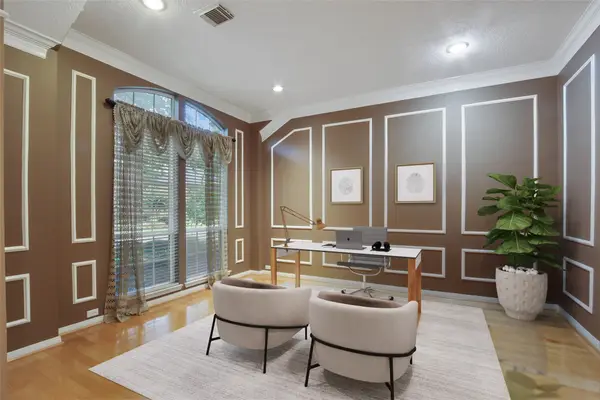 $489,000Active4 beds 2 baths2,811 sq. ft.
$489,000Active4 beds 2 baths2,811 sq. ft.4407 Island Hills Drive, Houston, TX 77059
MLS# 20289737Listed by: MICHELE JACOBS REALTY GROUP - New
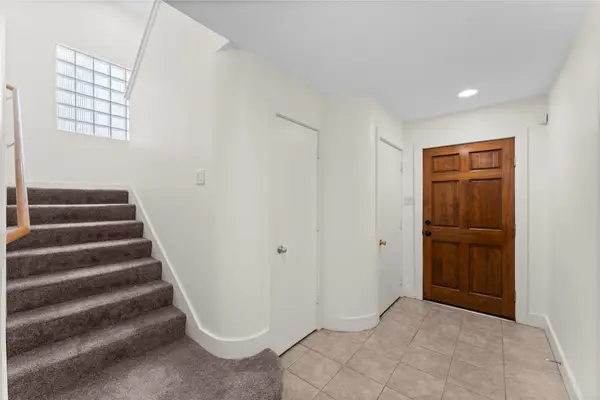 $289,000Active2 beds 3 baths2,004 sq. ft.
$289,000Active2 beds 3 baths2,004 sq. ft.8666 Meadowcroft Drive, Houston, TX 77063
MLS# 28242061Listed by: HOUSTON ELITE PROPERTIES LLC - New
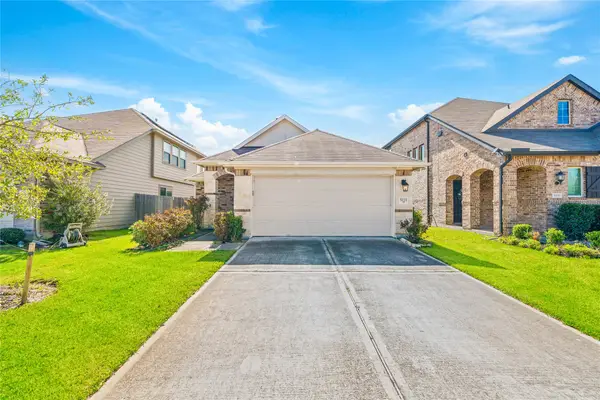 $299,900Active3 beds 2 baths1,664 sq. ft.
$299,900Active3 beds 2 baths1,664 sq. ft.5111 Azalea Trace Drive, Houston, TX 77066
MLS# 30172018Listed by: LONE STAR REALTY - New
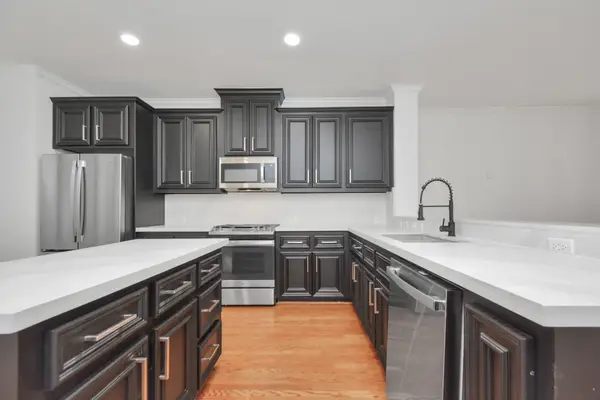 $450,000Active3 beds 4 baths2,396 sq. ft.
$450,000Active3 beds 4 baths2,396 sq. ft.4217 Gibson Street #A, Houston, TX 77007
MLS# 37746585Listed by: NEXTHOME REAL ESTATE PLACE - New
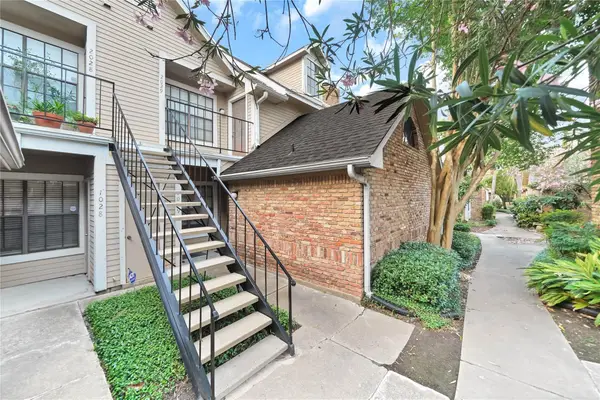 $169,000Active1 beds 1 baths907 sq. ft.
$169,000Active1 beds 1 baths907 sq. ft.2300 Old Spanish Trail #2029, Houston, TX 77054
MLS# 38375891Listed by: EXPERTISE REALTY GROUP LLC - New
 $239,000Active4 beds 2 baths2,071 sq. ft.
$239,000Active4 beds 2 baths2,071 sq. ft.6643 Briar Glade Drive, Houston, TX 77072
MLS# 40291452Listed by: EXP REALTY LLC - New
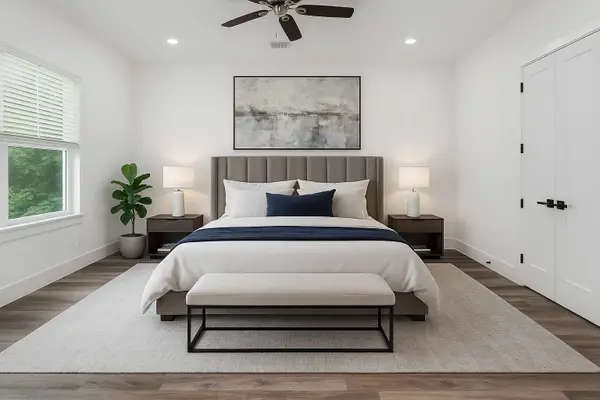 $349,900Active4 beds 3 baths1,950 sq. ft.
$349,900Active4 beds 3 baths1,950 sq. ft.5734 White Magnolia Street, Houston, TX 77091
MLS# 47480478Listed by: RE/MAX SIGNATURE - New
 $299,000Active3 beds 2 baths1,408 sq. ft.
$299,000Active3 beds 2 baths1,408 sq. ft.10018 Knoboak Drive #3, Houston, TX 77080
MLS# 56440347Listed by: EXP REALTY LLC

