3633 Sun Valley Drive, Houston, TX 77025
Local realty services provided by:ERA Experts
3633 Sun Valley Drive,Houston, TX 77025
$1,150,000
- 6 Beds
- 5 Baths
- 3,607 sq. ft.
- Single family
- Active
Upcoming open houses
- Sun, Jan 1103:00 pm - 04:30 pm
Listed by: lauren wooten
Office: greenwood king properties - voss office
MLS#:73551180
Source:HARMLS
Price summary
- Price:$1,150,000
- Price per sq. ft.:$318.82
About this home
Situated on a coveted double lot, this sprawling villa-style residence offers serene views & expansive layout that blends luxury & comfort. Nearly every room overlooks the enormous pool, while natural light fills the generously sized living spaces. With 6 bedrooms & 5 full baths, including a guest suite, 2 private bedroom wings provide privacy while central living areas invite connection. The den features a wet bar, stone-accented fireplace, illuminated shelving, & access to patio & backyard. Recent updates include new underslab plumbing (Aug 2023), attic re-insulation & new upstairs AC unit (July 2024), turfed backyard (June 2025), & a whole-home generator (May 2025). Additional improvements in fall 2025 include fresh front-yard landscaping, new exterior paint for the entire home, and replaced mastic joints on the pool deck. Solar panels further enhance the home’s energy efficiency. Conveniently located near Loop 610 and just minutes from the Texas Medical Center. All info per seller.
Contact an agent
Home facts
- Year built:1956
- Listing ID #:73551180
- Updated:January 08, 2026 at 12:51 PM
Rooms and interior
- Bedrooms:6
- Total bathrooms:5
- Full bathrooms:5
- Living area:3,607 sq. ft.
Heating and cooling
- Cooling:Central Air, Electric, Zoned
- Heating:Central, Gas, Zoned
Structure and exterior
- Roof:Composition
- Year built:1956
- Building area:3,607 sq. ft.
- Lot area:0.4 Acres
Schools
- High school:BELLAIRE HIGH SCHOOL
- Middle school:PERSHING MIDDLE SCHOOL
- Elementary school:LONGFELLOW ELEMENTARY SCHOOL (HOUSTON)
Utilities
- Sewer:Public Sewer
Finances and disclosures
- Price:$1,150,000
- Price per sq. ft.:$318.82
- Tax amount:$19,099 (2025)
New listings near 3633 Sun Valley Drive
- New
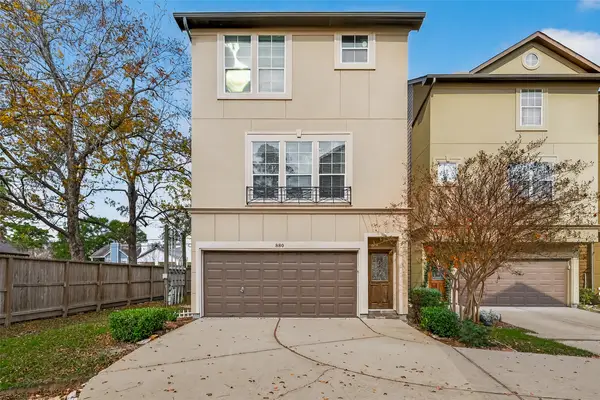 $445,000Active2 beds 3 baths2,118 sq. ft.
$445,000Active2 beds 3 baths2,118 sq. ft.880 Fisher Street, Houston, TX 77018
MLS# 17942553Listed by: BERKSHIRE HATHAWAY HOMESERVICES PREMIER PROPERTIES - New
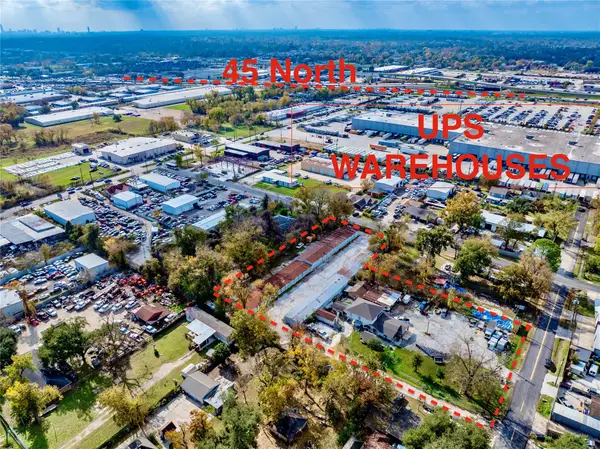 $950,000Active2 beds 1 baths2,368 sq. ft.
$950,000Active2 beds 1 baths2,368 sq. ft.325 W Carby Road, Houston, TX 77037
MLS# 18202231Listed by: APEX BROKERAGE, LLC - New
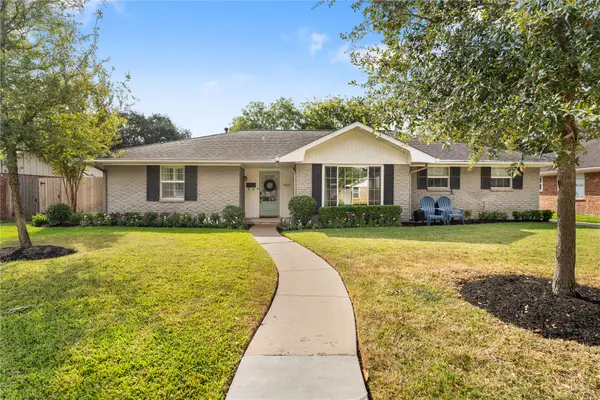 $675,000Active3 beds 2 baths2,361 sq. ft.
$675,000Active3 beds 2 baths2,361 sq. ft.7607 Meadowglen Lane, Houston, TX 77063
MLS# 27213138Listed by: COMPASS RE TEXAS, LLC - HOUSTON - New
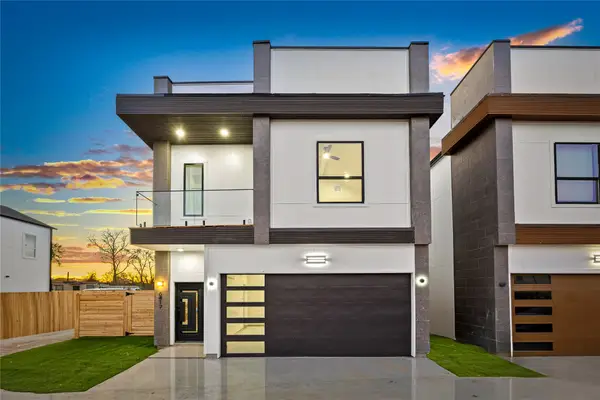 $389,999Active3 beds 3 baths1,653 sq. ft.
$389,999Active3 beds 3 baths1,653 sq. ft.6413 Lamayah Street W, Houston, TX 77091
MLS# 30907331Listed by: PURE REALTY - New
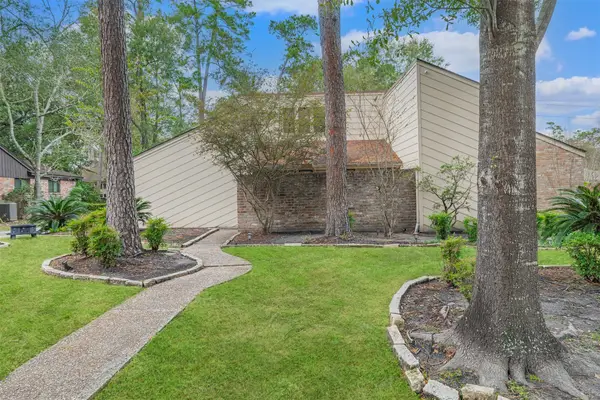 $395,000Active4 beds 3 baths2,583 sq. ft.
$395,000Active4 beds 3 baths2,583 sq. ft.2227 Seven Oaks Drive, Houston, TX 77339
MLS# 38555189Listed by: TEXAS LOCAL REALTY, LLC - New
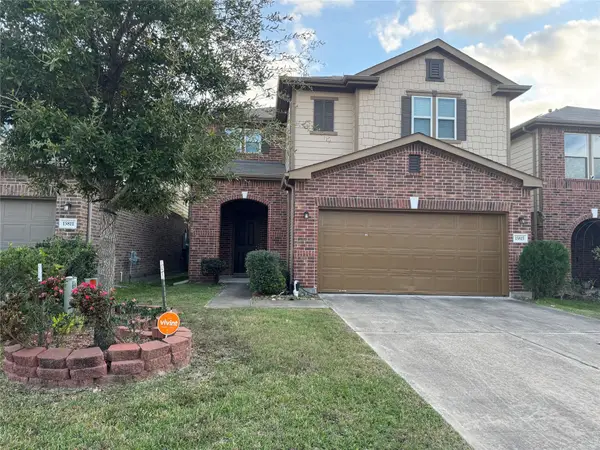 $349,000Active4 beds 3 baths2,806 sq. ft.
$349,000Active4 beds 3 baths2,806 sq. ft.15815 Copper Oak Lane, Houston, TX 77084
MLS# 40257639Listed by: NEW TRANS REALTY - New
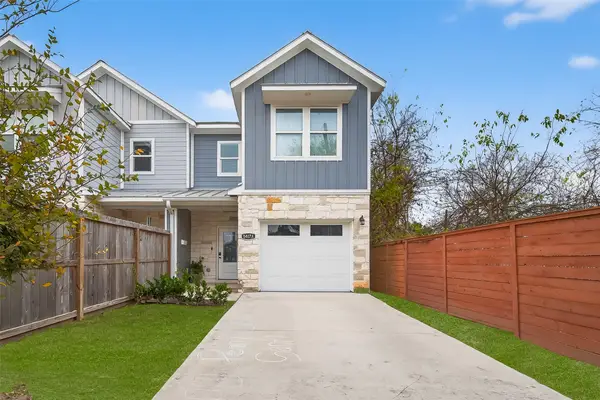 $359,900Active3 beds 3 baths1,588 sq. ft.
$359,900Active3 beds 3 baths1,588 sq. ft.5417 Texas Street #A, Houston, TX 77011
MLS# 40842800Listed by: KELLER WILLIAMS SIGNATURE - New
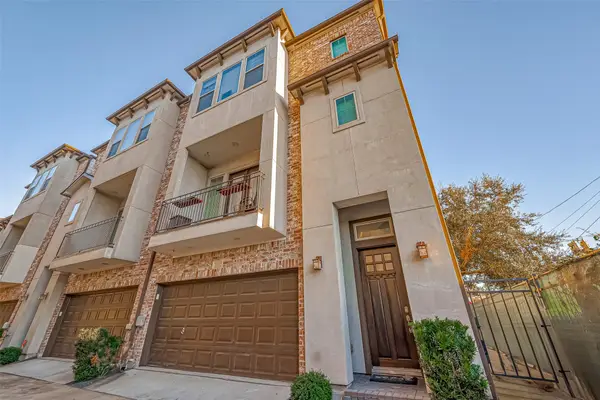 $429,000Active3 beds 4 baths2,350 sq. ft.
$429,000Active3 beds 4 baths2,350 sq. ft.2227 Chenevert Street Street, Houston, TX 77003
MLS# 48473778Listed by: TEXRA REALTY, LLC - New
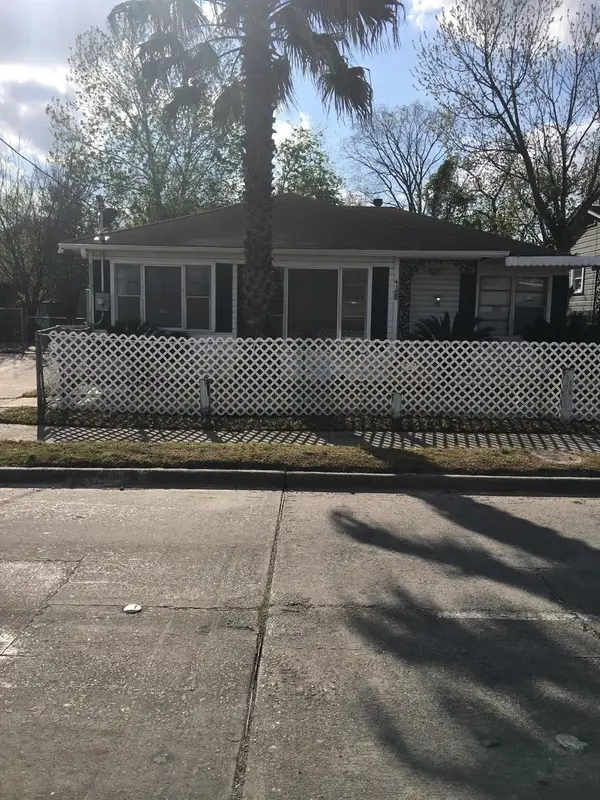 $260,000Active2 beds 1 baths896 sq. ft.
$260,000Active2 beds 1 baths896 sq. ft.4123 Yale Street, Houston, TX 77018
MLS# 52917566Listed by: WINHILL ADVISORS - KIRBY - New
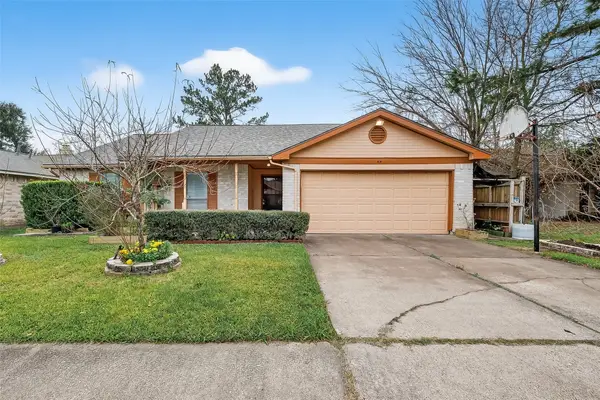 $250,000Active3 beds 2 baths1,768 sq. ft.
$250,000Active3 beds 2 baths1,768 sq. ft.8219 Winding Meadow Court, Houston, TX 77040
MLS# 5303164Listed by: GREAT WALL REALTY LLC
