3649 Chevy Chase Drive, Houston, TX 77019
Local realty services provided by:ERA Experts
Listed by: lisa rimmer iglesias, shannon poindexter
Office: compass re texas, llc. - houston
MLS#:61058232
Source:HARMLS
Price summary
- Price:$13,000,000
- Price per sq. ft.:$1,111.59
- Monthly HOA dues:$263.17
About this home
Exceptional River Oaks residence, 2023 custom home designed by JD Bartell & built by Al Ross for those who expect the extraordinary. Thoughtfully designed & masterfully executed, it offers a remarkable interplay of natural wood, stone & bespoke finishes that set it apart. Every detail exudes refined luxury, from soaring ceilings & wood accents to light-filled interiors overlooking manicured grounds. Home’s open yet intimate layout centers around floor-to-ceiling views of expansive turfed lawn, pool & loggia. Multiple living spaces & chef kitchen w/catering corridor flows effortlessly for everyday comfort & seamless entertaining. Primary suite is a private sanctuary, complete w/serene sitting area anchored by fireplace, spa-inspired bath & 2 boutique-style dressing rooms designed to impress. Game room, gym w/sauna & steam shower, media lounge, hobby rm. Additional highlights: Control4, generator, elevator, 2 staircases & 4-car garage. All situated in a premier River Oaks location.
Contact an agent
Home facts
- Year built:2023
- Listing ID #:61058232
- Updated:January 08, 2026 at 08:21 AM
Rooms and interior
- Bedrooms:5
- Total bathrooms:10
- Full bathrooms:7
- Half bathrooms:3
- Living area:11,695 sq. ft.
Heating and cooling
- Cooling:Central Air, Electric
- Heating:Central, Gas
Structure and exterior
- Roof:Slate
- Year built:2023
- Building area:11,695 sq. ft.
- Lot area:0.47 Acres
Schools
- High school:LAMAR HIGH SCHOOL (HOUSTON)
- Middle school:LANIER MIDDLE SCHOOL
- Elementary school:RIVER OAKS ELEMENTARY SCHOOL (HOUSTON)
Utilities
- Sewer:Public Sewer
Finances and disclosures
- Price:$13,000,000
- Price per sq. ft.:$1,111.59
- Tax amount:$155,521 (2024)
New listings near 3649 Chevy Chase Drive
- New
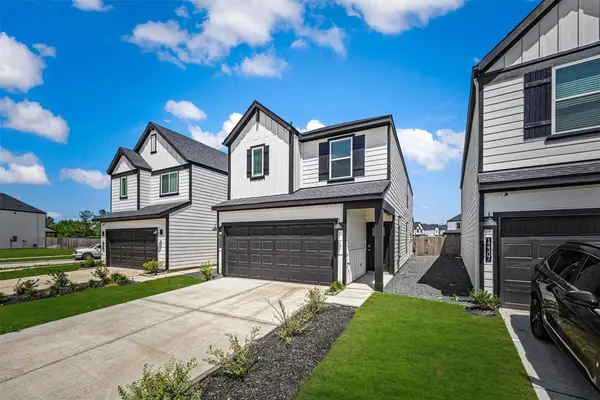 $329,999Active4 beds 3 baths2,228 sq. ft.
$329,999Active4 beds 3 baths2,228 sq. ft.12305 Brandenburg Gate Drive, Houston, TX 77047
MLS# 15300476Listed by: COMPASS RE TEXAS, LLC - WEST HOUSTON - New
 $534,900Active4 beds 4 baths2,878 sq. ft.
$534,900Active4 beds 4 baths2,878 sq. ft.3226 Pemberton Circle Drive, Houston, TX 77025
MLS# 31252679Listed by: HOMESMART - New
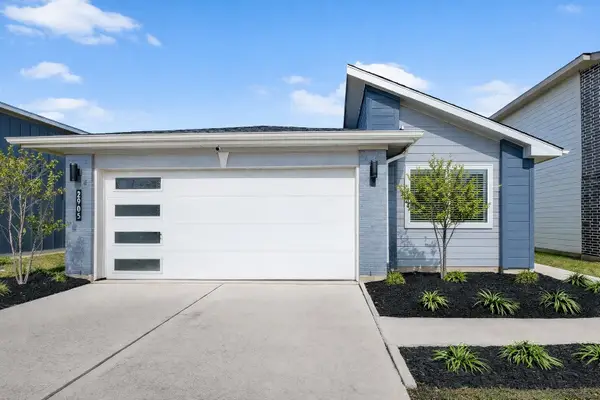 $309,000Active3 beds 2 baths1,655 sq. ft.
$309,000Active3 beds 2 baths1,655 sq. ft.2905 Chase Cross Lane, Houston, TX 77047
MLS# 77763473Listed by: DASH REALTY - New
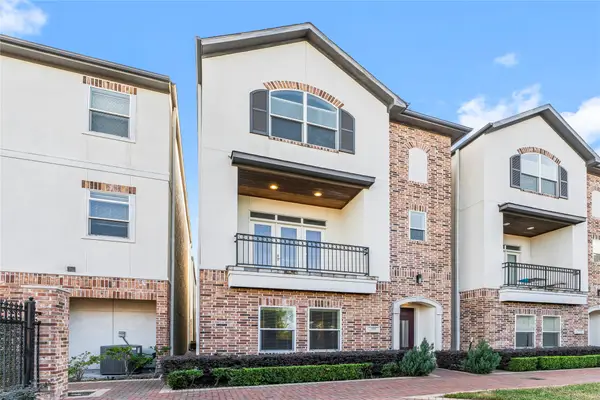 $509,000Active3 beds 4 baths2,718 sq. ft.
$509,000Active3 beds 4 baths2,718 sq. ft.2806 Princeton Street, Houston, TX 77009
MLS# 17260353Listed by: WALZEL PROPERTIES - CORPORATE OFFICE - New
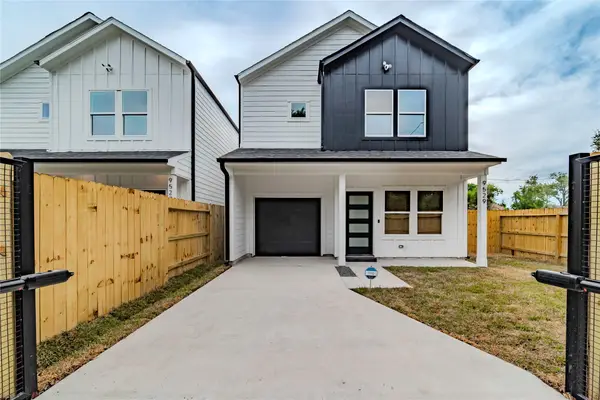 $264,990Active3 beds 3 baths1,420 sq. ft.
$264,990Active3 beds 3 baths1,420 sq. ft.9529 Beckley Street, Houston, TX 77088
MLS# 32483704Listed by: RA BROKERS - New
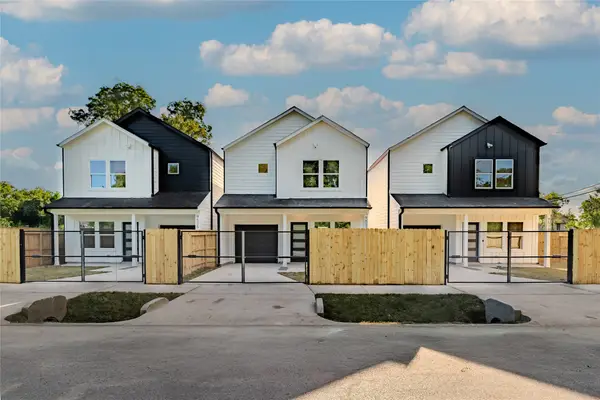 $256,990Active3 beds 3 baths1,420 sq. ft.
$256,990Active3 beds 3 baths1,420 sq. ft.9527 Beckley St, Houston, TX 77088
MLS# 40076106Listed by: RA BROKERS - New
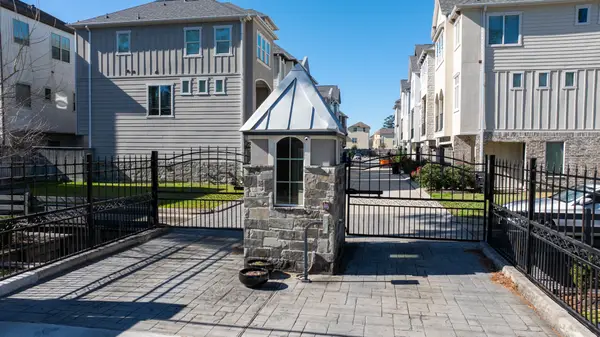 $195,000Active0.03 Acres
$195,000Active0.03 Acres10918 Upland Retreat Drive, Houston, TX 77043
MLS# 40811465Listed by: RE/MAX FINE PROPERTIES - New
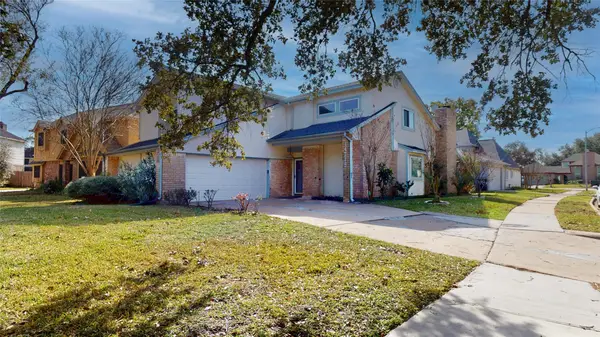 $327,473Active3 beds 3 baths2,470 sq. ft.
$327,473Active3 beds 3 baths2,470 sq. ft.14715 Woodward Gardens Drive, Houston, TX 77082
MLS# 45283128Listed by: BELLAIRE FINE PROPERTIES - New
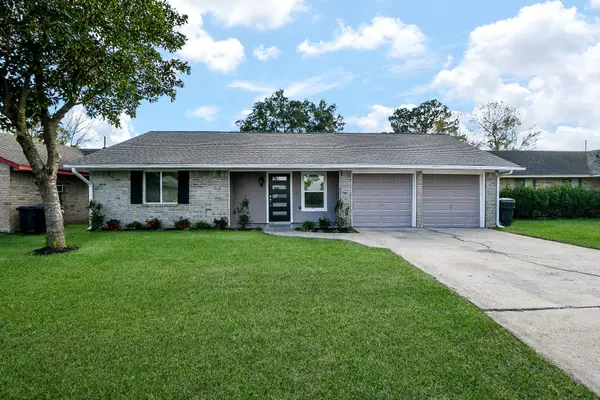 $329,500Active3 beds 2 baths1,289 sq. ft.
$329,500Active3 beds 2 baths1,289 sq. ft.10519 Norton Drive, Houston, TX 77043
MLS# 46195224Listed by: ELITE TEXAS PROPERTIES - New
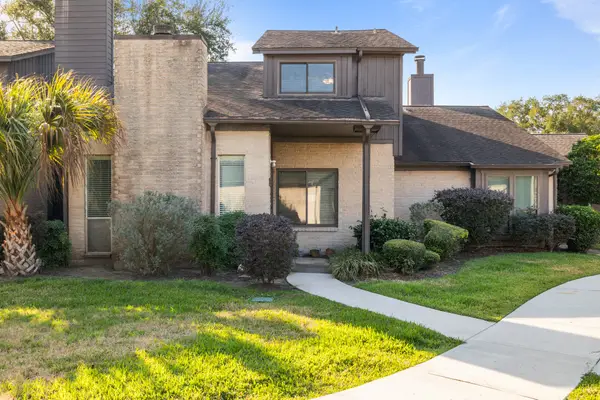 $255,000Active3 beds 3 baths1,556 sq. ft.
$255,000Active3 beds 3 baths1,556 sq. ft.2125 Broadlawn Drive, Houston, TX 77058
MLS# 62850508Listed by: KELLER WILLIAMS PREFERRED
