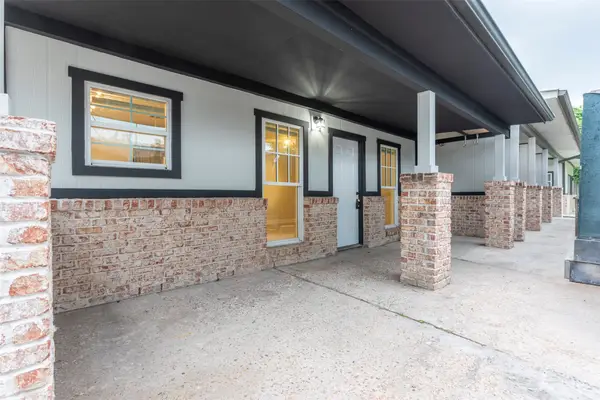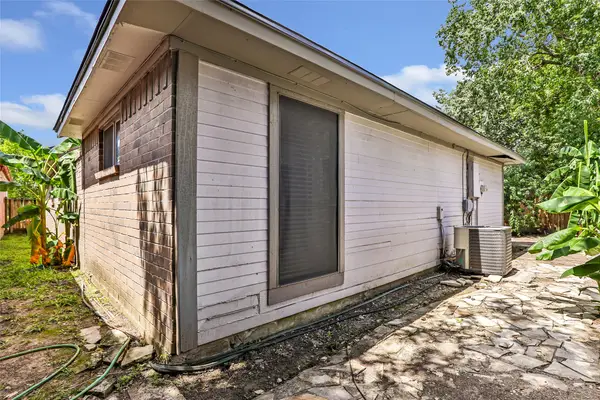3714 Somerset Green Drive, Houston, TX 77055
Local realty services provided by:ERA EXPERTS



3714 Somerset Green Drive,Houston, TX 77055
$1,245,000
- 3 Beds
- 5 Baths
- 3,452 sq. ft.
- Single family
- Pending
Listed by:janice carrabba
Office:tammy bateman properties
MLS#:72482400
Source:HARMLS
Price summary
- Price:$1,245,000
- Price per sq. ft.:$360.66
- Monthly HOA dues:$287.08
About this home
Prime corner home in gated Somerset Green offering unobstructed views of canal AND lakefront with a fenced side yard! Upon entering, you’re greeted by an open, spacious layout that exemplifies modern living. The 4 levels are thoughtfully designed to balance privacy with connection, and large windows flood the interiors with natural light. Whether you’re in the living room, cooking in the kitchen, or unwinding in the primary suite, the scenic water views create a peaceful and serene atmosphere throughout. This home is meticulously upgraded, featuring a whole-house Generac generator, surge protector and reverse osmosis system for added comfort and safety during outages. Culinary enthusiasts will appreciate the high-end Thermador appliances. The unique museum wall finishes add a touch of elegance, complementing the home’s sophisticated design. An app-controlled irrigation system further enhances convenience-making lawn care a breeze. Minutes from local amenities, yet true lock and leave.
Contact an agent
Home facts
- Year built:2016
- Listing Id #:72482400
- Updated:August 18, 2025 at 07:20 AM
Rooms and interior
- Bedrooms:3
- Total bathrooms:5
- Full bathrooms:4
- Half bathrooms:1
- Living area:3,452 sq. ft.
Heating and cooling
- Cooling:Central Air, Electric
- Heating:Central, Gas
Structure and exterior
- Roof:Composition
- Year built:2016
- Building area:3,452 sq. ft.
- Lot area:0.06 Acres
Schools
- High school:WALTRIP HIGH SCHOOL
- Middle school:HOGG MIDDLE SCHOOL (HOUSTON)
- Elementary school:SINCLAIR ELEMENTARY SCHOOL (HOUSTON)
Utilities
- Sewer:Public Sewer
Finances and disclosures
- Price:$1,245,000
- Price per sq. ft.:$360.66
- Tax amount:$25,245 (2024)
New listings near 3714 Somerset Green Drive
- New
 $220,000Active2 beds 2 baths1,040 sq. ft.
$220,000Active2 beds 2 baths1,040 sq. ft.855 Augusta Drive #60, Houston, TX 77057
MLS# 22279531Listed by: ELITE TEXAS PROPERTIES - New
 $129,000Active2 beds 2 baths1,177 sq. ft.
$129,000Active2 beds 2 baths1,177 sq. ft.7510 Hornwood Drive #204, Houston, TX 77036
MLS# 29980562Listed by: SKW REALTY - New
 $375,000Active3 beds 4 baths2,802 sq. ft.
$375,000Active3 beds 4 baths2,802 sq. ft.15000 S Richmond Avenue #6, Houston, TX 77082
MLS# 46217838Listed by: NAN & COMPANY PROPERTIES - New
 $575,000Active4 beds 1 baths3,692 sq. ft.
$575,000Active4 beds 1 baths3,692 sq. ft.2127 Maximilian Street #10, Houston, TX 77039
MLS# 58079628Listed by: TEXAS USA REALTY - New
 $189,900Active3 beds 2 baths1,485 sq. ft.
$189,900Active3 beds 2 baths1,485 sq. ft.13106 Hollowcreek Park Drive, Houston, TX 77082
MLS# 66240785Listed by: GEN STONE REALTY - New
 $375,000Active3 beds 4 baths2,802 sq. ft.
$375,000Active3 beds 4 baths2,802 sq. ft.15000 S Richmond Avenue #5, Houston, TX 77082
MLS# 76538907Listed by: NAN & COMPANY PROPERTIES - New
 $399,000Active3 beds 3 baths1,810 sq. ft.
$399,000Active3 beds 3 baths1,810 sq. ft.9614 Riddlewood Ln, Houston, TX 77025
MLS# 90048127Listed by: PROMPT REALTY & MORTGAGE, INC - New
 $500,000Active3 beds 4 baths2,291 sq. ft.
$500,000Active3 beds 4 baths2,291 sq. ft.1406 Hickory Street, Houston, TX 77007
MLS# 90358846Listed by: RE/MAX SPACE CENTER - New
 $144,000Active1 beds 1 baths774 sq. ft.
$144,000Active1 beds 1 baths774 sq. ft.2255 Braeswood Park Drive #137, Houston, TX 77030
MLS# 22736746Listed by: WELCH REALTY - New
 $349,900Active3 beds 3 baths1,772 sq. ft.
$349,900Active3 beds 3 baths1,772 sq. ft.5825 Highland Sun Lane, Houston, TX 77091
MLS# 30453800Listed by: WYNNWOOD GROUP
