3715 Golders Green Drive, Houston, TX 77082
Local realty services provided by:ERA Experts
3715 Golders Green Drive,Houston, TX 77082
$280,000
- 4 Beds
- 2 Baths
- 2,020 sq. ft.
- Single family
- Active
Listed by:norberto lopez
Office:keller williams signature
MLS#:78289957
Source:HARMLS
Price summary
- Price:$280,000
- Price per sq. ft.:$138.61
- Monthly HOA dues:$29.17
About this home
Discover the perfect blend of comfort and luxury at 3715 Golders Green Dr. in Houston. This exquisitely updated 4-bedroom, 2-bath home sits on a generously sized lot surrounded by mature trees, offering privacy and a serene setting. Inside, you’ll find an expansive open floor plan with large windows, a dramatic cathedral-ceiling family room with stone fireplace, and a beautifully renovated kitchen featuring quartz counters, glass backsplash, and brand-new appliances. The oversized master suite is a true retreat, while the study nook and formal dining add functional elegance. Step outside to your entertainer’s dream: a massive 24x23 covered patio with wood deck and outdoor kitchen. The home also features a 2-car garage with workshop, saltwater filtration system, new fence, and complete guttering. Close to tollways, top schools, shopping, and dining. Sophisticated finishes and thoughtful upgrades throughout—this one won’t last!
Contact an agent
Home facts
- Year built:1981
- Listing ID #:78289957
- Updated:October 08, 2025 at 11:31 AM
Rooms and interior
- Bedrooms:4
- Total bathrooms:2
- Full bathrooms:2
- Living area:2,020 sq. ft.
Heating and cooling
- Cooling:Central Air, Electric
- Heating:Central, Gas
Structure and exterior
- Roof:Composition
- Year built:1981
- Building area:2,020 sq. ft.
- Lot area:0.23 Acres
Schools
- High school:AISD DRAW
- Middle school:O'DONNELL MIDDLE SCHOOL
- Elementary school:HEFLIN ELEMENTARY SCHOOL
Utilities
- Sewer:Public Sewer
Finances and disclosures
- Price:$280,000
- Price per sq. ft.:$138.61
- Tax amount:$5,828 (2024)
New listings near 3715 Golders Green Drive
- New
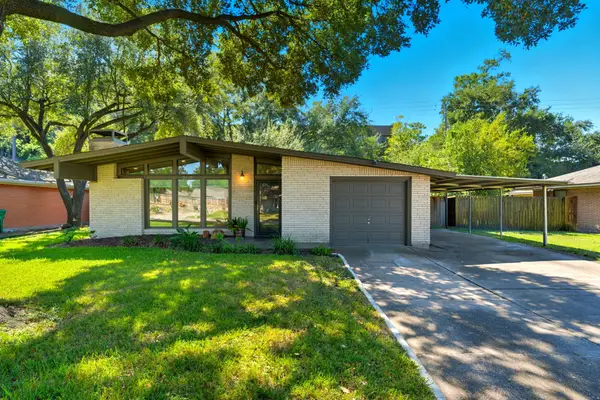 $435,000Active3 beds 2 baths1,200 sq. ft.
$435,000Active3 beds 2 baths1,200 sq. ft.2215 Ansbury Drive, Houston, TX 77018
MLS# 11216661Listed by: CAMELOT REALTY GROUP - New
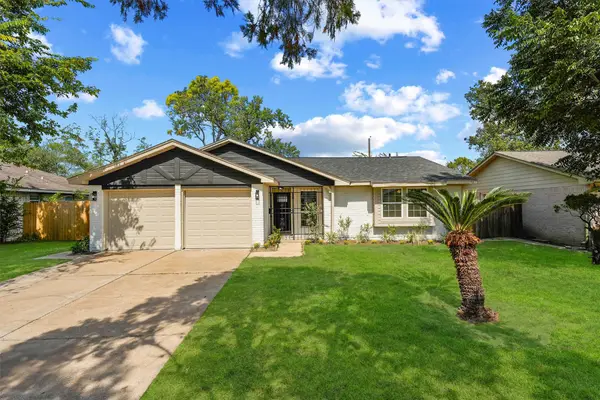 $250,000Active3 beds 2 baths1,450 sq. ft.
$250,000Active3 beds 2 baths1,450 sq. ft.4706 High Point Lane, Houston, TX 77053
MLS# 18463140Listed by: SHE REAL ESTATE & CONSTRUCTION LLC - New
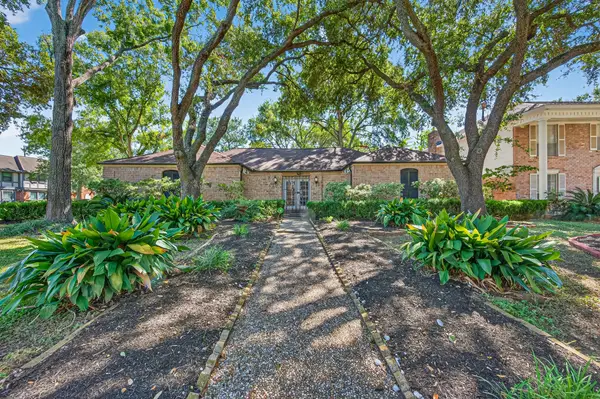 $375,000Active4 beds 2 baths3,136 sq. ft.
$375,000Active4 beds 2 baths3,136 sq. ft.13903 Chevy Chase Drive, Houston, TX 77077
MLS# 20627754Listed by: PRG, REALTORS - New
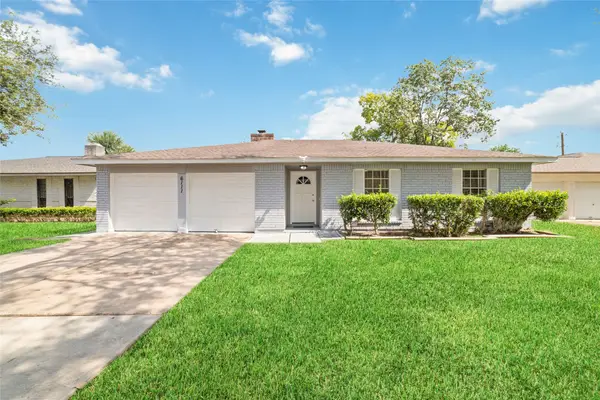 $285,000Active4 beds 2 baths1,566 sq. ft.
$285,000Active4 beds 2 baths1,566 sq. ft.6111 Westbranch Drive, Houston, TX 77072
MLS# 21541800Listed by: 5TH STREAM REALTY - New
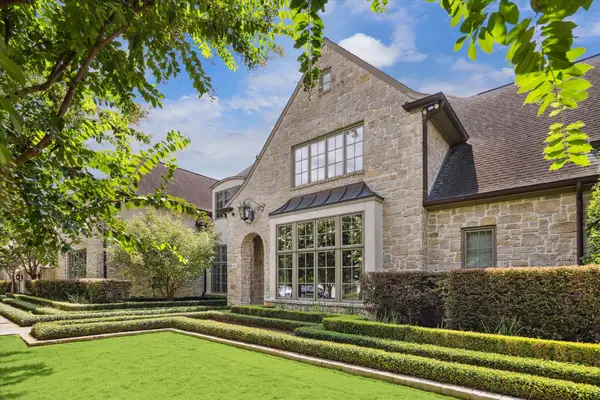 $7,950,000Active6 beds 12 baths7,562 sq. ft.
$7,950,000Active6 beds 12 baths7,562 sq. ft.601 Lindenwood Drive, Houston, TX 77024
MLS# 26005970Listed by: COMPASS RE TEXAS, LLC - HOUSTON - New
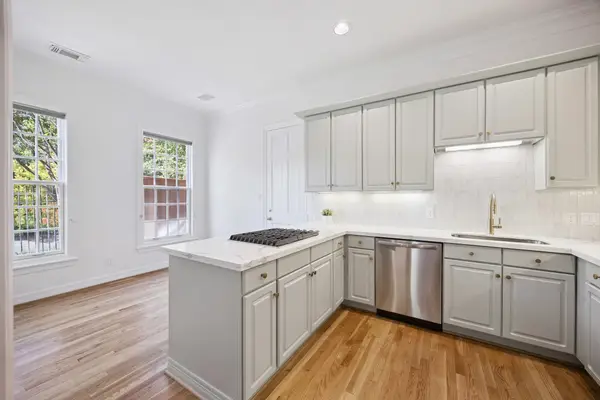 $650,000Active3 beds 3 baths2,454 sq. ft.
$650,000Active3 beds 3 baths2,454 sq. ft.3388 Maroneal Street, Houston, TX 77025
MLS# 30409968Listed by: NEW LEAF REAL ESTATE - New
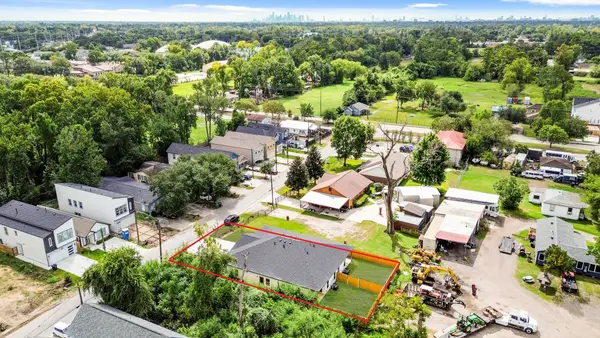 $484,999Active3 beds 2 baths2,608 sq. ft.
$484,999Active3 beds 2 baths2,608 sq. ft.7817 Beckley Street #A/B, Houston, TX 77088
MLS# 35539828Listed by: EXP REALTY LLC - New
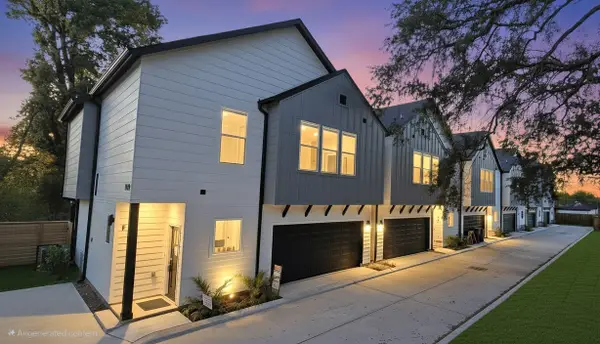 $334,500Active3 beds 3 baths1,637 sq. ft.
$334,500Active3 beds 3 baths1,637 sq. ft.4922 Hoover Street #F, Houston, TX 77092
MLS# 43415599Listed by: HOUSTON DWELL REALTY - New
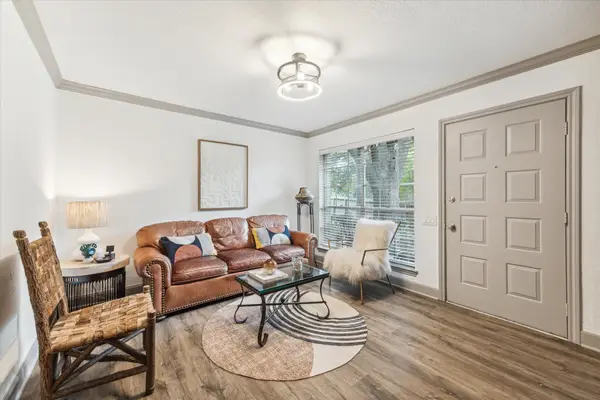 $253,000Active3 beds 2 baths1,120 sq. ft.
$253,000Active3 beds 2 baths1,120 sq. ft.1880 White Oak Drive Drive #129, Houston, TX 77009
MLS# 50586884Listed by: THE NAV AGENCY - New
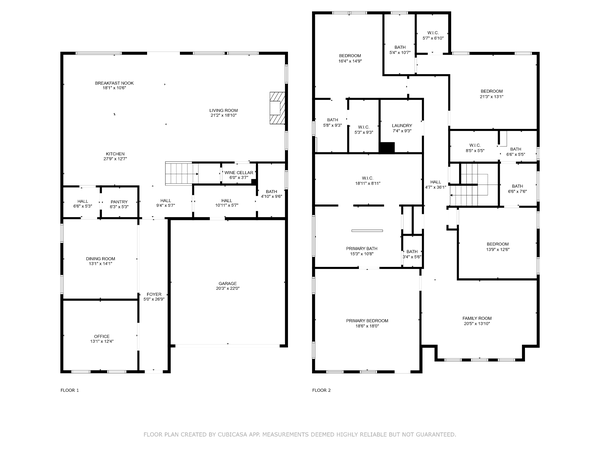 $1,587,000Active4 beds 5 baths4,208 sq. ft.
$1,587,000Active4 beds 5 baths4,208 sq. ft.2217 W Main Street, Houston, TX 77098
MLS# 52527418Listed by: COMPASS RE TEXAS, LLC - HOUSTON
