3738 Wickersham Lane, Houston, TX 77027
Local realty services provided by:American Real Estate ERA Powered
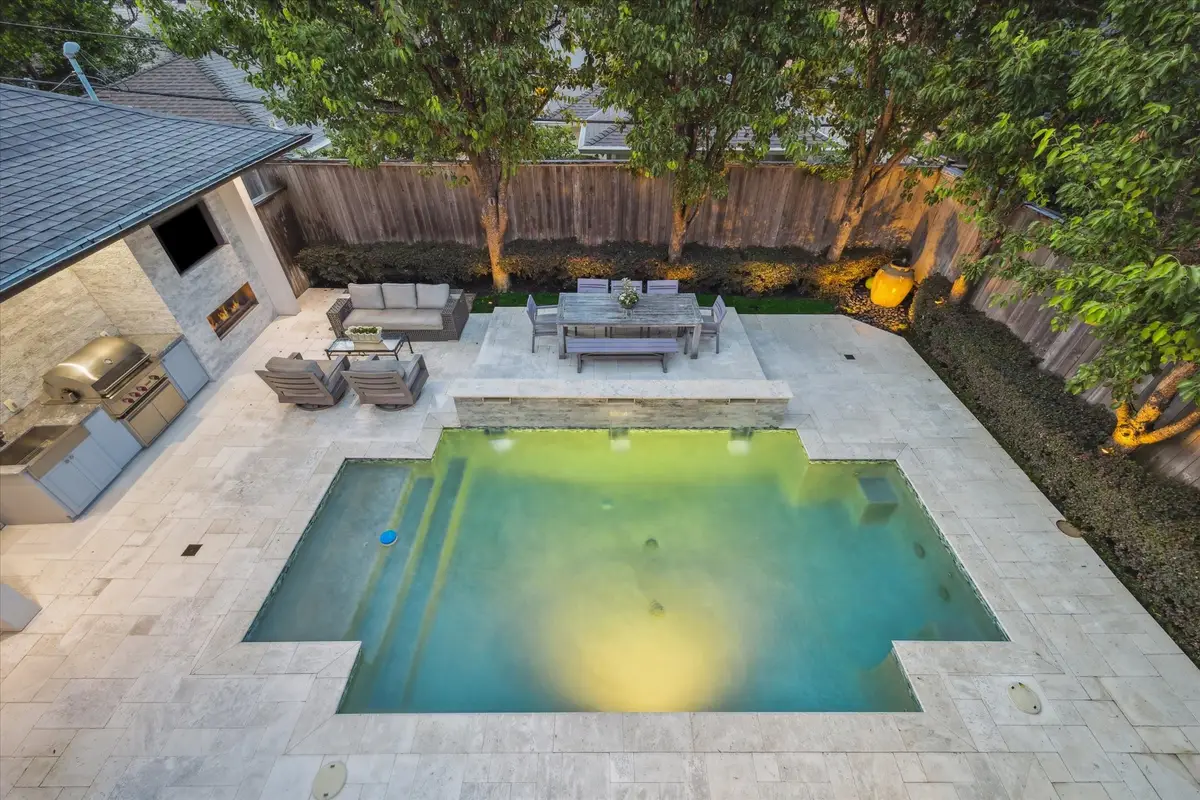

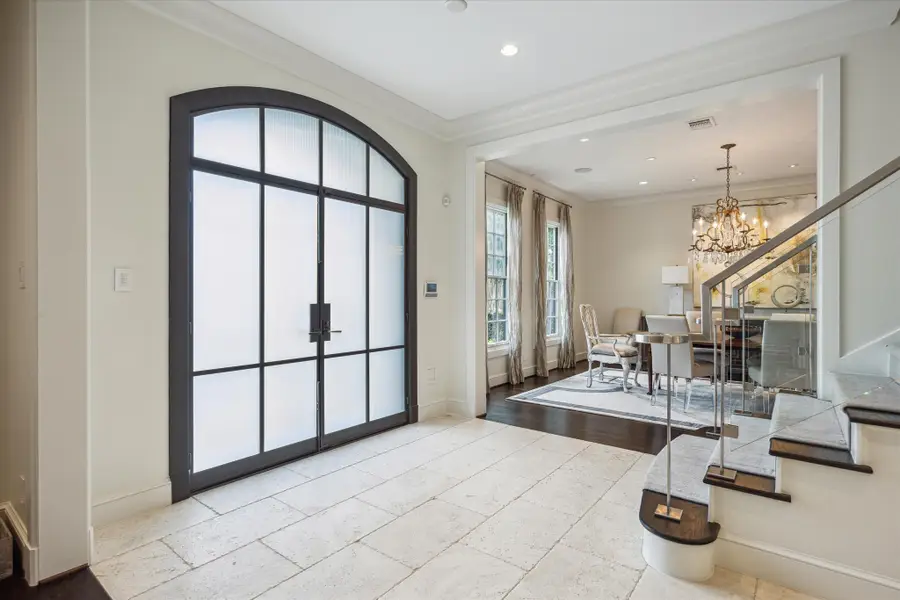
Listed by:martha adger
Office:martha turner sotheby's international realty
MLS#:64550310
Source:HARMLS
Price summary
- Price:$2,825,000
- Price per sq. ft.:$532.02
- Monthly HOA dues:$137.5
About this home
Located in Royden Oaks, this 2014 redesigned home by notable architect Ed Eubanks includes soaring 10 ft ceilings, travertine & wide plank wood flooring, elegantly appointed formal dining/living rooms, wet bar w/ striking underlit onyx counters, comfortably sized family room, light-filled sunroom w/ 3 panel sliding glass doors that seamlessly connect to backyard resort style pool/water features, formal powder room, mudroom w/ cabinetry, chef’s kitchen w/ spacious center island/dual wine chillers. 2nd floor includes primary suite w/ private balcony/attached home office/dual closets/marble-clad bath w/ spa tub & frameless walk-in glass shower, 2 guest bedrooms w/ en suite baths. 3rd floor game room adds extra recreation space & includes bedroom #4 & bath. Perfect match for your discerning buyer-exquisite residence w/ refined stones, handsome fixtures & wall treatments, garage w/ AC & porte-cochere parking! This lot is adjacent to 3802 Wickersham Lane, a vacant lot currently for sale.
Contact an agent
Home facts
- Year built:1991
- Listing Id #:64550310
- Updated:August 18, 2025 at 11:38 AM
Rooms and interior
- Bedrooms:4
- Total bathrooms:5
- Full bathrooms:4
- Half bathrooms:1
- Living area:5,310 sq. ft.
Heating and cooling
- Cooling:Central Air, Electric, Zoned
- Heating:Central, Gas, Zoned
Structure and exterior
- Roof:Composition
- Year built:1991
- Building area:5,310 sq. ft.
- Lot area:0.19 Acres
Schools
- High school:LAMAR HIGH SCHOOL (HOUSTON)
- Middle school:LANIER MIDDLE SCHOOL
- Elementary school:RIVER OAKS ELEMENTARY SCHOOL (HOUSTON)
Utilities
- Sewer:Public Sewer
Finances and disclosures
- Price:$2,825,000
- Price per sq. ft.:$532.02
- Tax amount:$44,127 (2024)
New listings near 3738 Wickersham Lane
- New
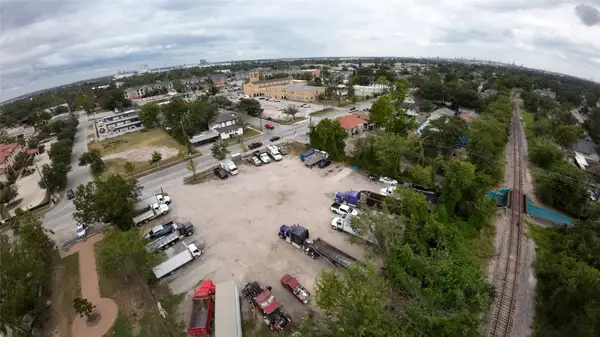 $899,000Active0 Acres
$899,000Active0 Acres7206 Capitol St, Houston, TX 77011
MLS# 24598739Listed by: REALTY WORLD HOMES & ESTATES - New
 $570,000Active3 beds 4 baths2,035 sq. ft.
$570,000Active3 beds 4 baths2,035 sq. ft.4211 Crawford Street, Houston, TX 77004
MLS# 34412525Listed by: HOMESMART - New
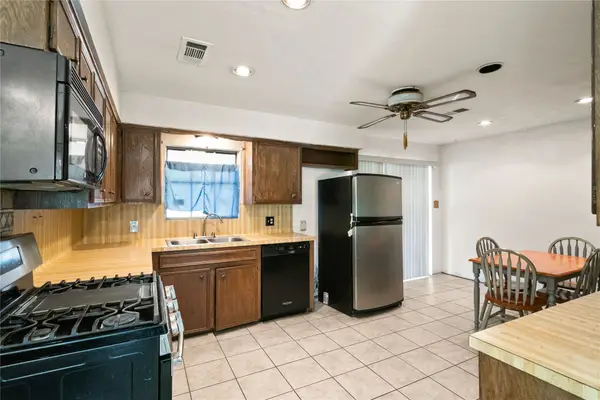 $199,900Active3 beds 2 baths1,300 sq. ft.
$199,900Active3 beds 2 baths1,300 sq. ft.522 Rainy River Drive, Houston, TX 77037
MLS# 53333519Listed by: JLA REALTY - New
 $235,140Active3 beds 2 baths1,266 sq. ft.
$235,140Active3 beds 2 baths1,266 sq. ft.2623 Lantana Spring Road, Houston, TX 77038
MLS# 61692114Listed by: LENNAR HOMES VILLAGE BUILDERS, LLC - New
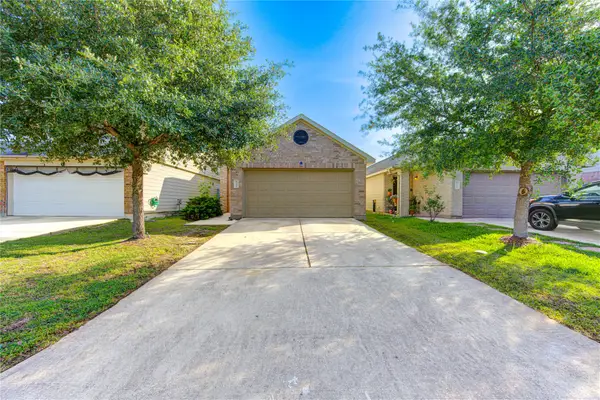 $210,000Active3 beds 3 baths1,720 sq. ft.
$210,000Active3 beds 3 baths1,720 sq. ft.15531 Kiplands Bend Drive, Houston, TX 77014
MLS# 93891041Listed by: GLAD REALTY LLC - New
 $189,900Active3 beds 2 baths1,485 sq. ft.
$189,900Active3 beds 2 baths1,485 sq. ft.12127 Palmton Street, Houston, TX 77034
MLS# 12210957Listed by: KAREN DAVIS PROPERTIES - New
 $134,900Active2 beds 2 baths1,329 sq. ft.
$134,900Active2 beds 2 baths1,329 sq. ft.2574 Marilee Lane #1, Houston, TX 77057
MLS# 12646031Listed by: RODNEY JACKSON REALTY GROUP, LLC - New
 $349,900Active3 beds 3 baths1,550 sq. ft.
$349,900Active3 beds 3 baths1,550 sq. ft.412 Neyland Street #G, Houston, TX 77022
MLS# 15760933Listed by: CITIQUEST PROPERTIES - New
 $156,000Active2 beds 2 baths891 sq. ft.
$156,000Active2 beds 2 baths891 sq. ft.12307 Kings Chase Drive, Houston, TX 77044
MLS# 36413942Listed by: KELLER WILLIAMS HOUSTON CENTRAL - Open Sat, 11am to 4pmNew
 $750,000Active4 beds 4 baths3,287 sq. ft.
$750,000Active4 beds 4 baths3,287 sq. ft.911 Chisel Point Drive, Houston, TX 77094
MLS# 36988040Listed by: KELLER WILLIAMS PREMIER REALTY
