3806 Luton Park Drive, Houston, TX 77082
Local realty services provided by:ERA Experts
3806 Luton Park Drive,Houston, TX 77082
$229,000
- 4 Beds
- 3 Baths
- 2,021 sq. ft.
- Single family
- Pending
Listed by:dylan luce
Office:lv realty & services
MLS#:60794515
Source:HARMLS
Price summary
- Price:$229,000
- Price per sq. ft.:$113.31
- Monthly HOA dues:$35.42
About this home
Home never flooded. 3806 Luton Park Drive is a single-family home located in Houston, Texas, within the Parkridge subdivision. Built in 1982, this one-story residence offers 2,021 square feet of living space, featuring 4 spacious bedrooms and 3 full bathrooms. The large living room includes a cozy brick fireplace and opens up to a well-sized kitchen and breakfast area. The interior walls, doors, and garage have been freshly painted. Exterior power washed, updated kitchen sink and faucet, new floors in the back room, new patio renovations, and code locks installed. Additional features include a two-car attached garage with stairs for easy attic access, central electric heating and cooling systems, and flooring comprised of laminate, and tile. The property is situated on a 6,300 square foot lot with a fenced backyard. It falls within the Alief Independent School District, with nearby schools including Heflin Elementary School, O’Donnell Middle School, and Elsik High School.
Contact an agent
Home facts
- Year built:1982
- Listing ID #:60794515
- Updated:October 08, 2025 at 09:07 PM
Rooms and interior
- Bedrooms:4
- Total bathrooms:3
- Full bathrooms:3
- Living area:2,021 sq. ft.
Heating and cooling
- Cooling:Central Air, Electric
- Heating:Central, Gas
Structure and exterior
- Roof:Composition
- Year built:1982
- Building area:2,021 sq. ft.
- Lot area:0.14 Acres
Schools
- High school:AISD DRAW
- Middle school:O'DONNELL MIDDLE SCHOOL
- Elementary school:HEFLIN ELEMENTARY SCHOOL
Utilities
- Sewer:Public Sewer
Finances and disclosures
- Price:$229,000
- Price per sq. ft.:$113.31
- Tax amount:$5,250 (2024)
New listings near 3806 Luton Park Drive
- New
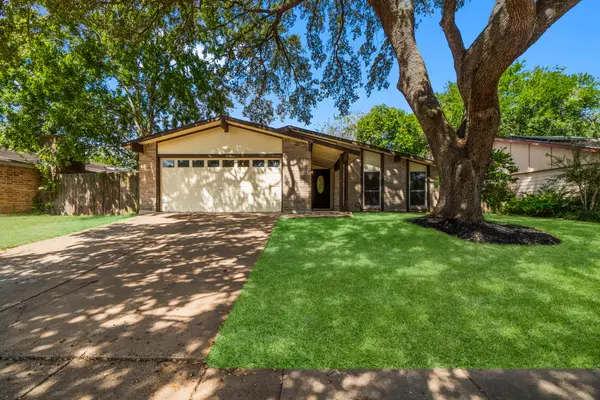 $270,000Active3 beds 2 baths1,876 sq. ft.
$270,000Active3 beds 2 baths1,876 sq. ft.15526 Camino Del Sol Drive, Houston, TX 77083
MLS# 3912820Listed by: RE/MAX THE WOODLANDS & SPRING - New
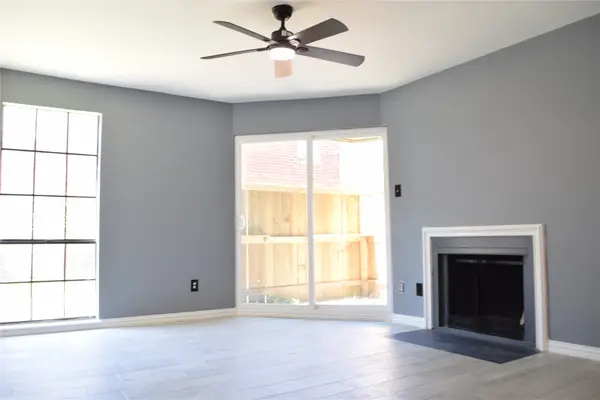 $92,000Active2 beds 2 baths1,018 sq. ft.
$92,000Active2 beds 2 baths1,018 sq. ft.12500 Sandpiper Drive #113, Houston, TX 77035
MLS# 15264344Listed by: INTERO RIVER OAKS OFFICE - New
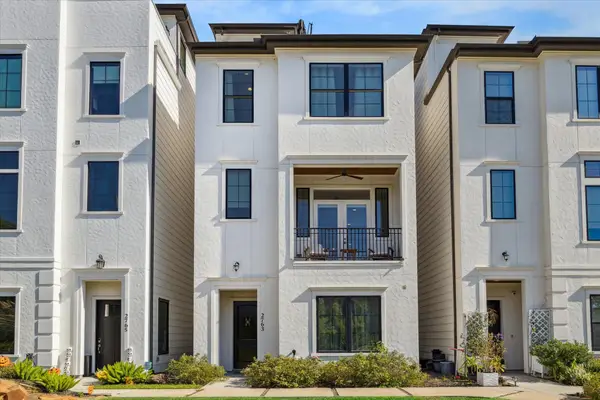 $545,000Active3 beds 4 baths2,197 sq. ft.
$545,000Active3 beds 4 baths2,197 sq. ft.2763 Freund Street, Houston, TX 77003
MLS# 21393854Listed by: COMPASS RE TEXAS, LLC - HOUSTON - New
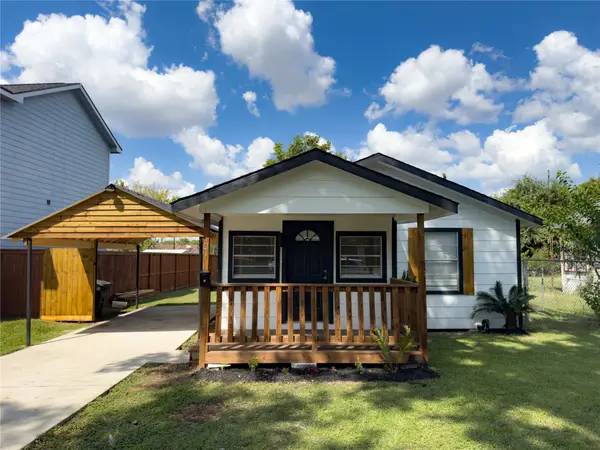 $173,500Active3 beds 1 baths912 sq. ft.
$173,500Active3 beds 1 baths912 sq. ft.121 Georgia Street, Houston, TX 77029
MLS# 24566599Listed by: UPTOWN REAL ESTATE GROUP, INC. - New
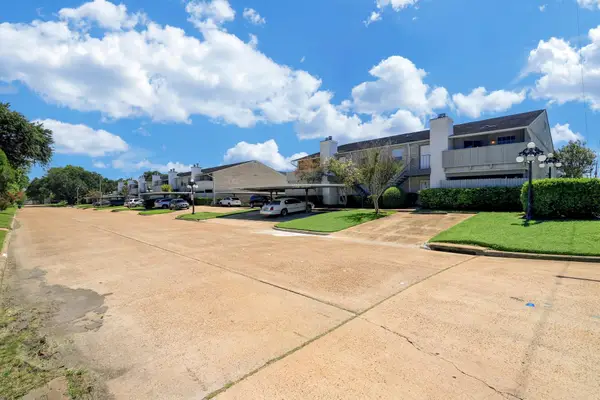 $124,990Active2 beds 2 baths1,090 sq. ft.
$124,990Active2 beds 2 baths1,090 sq. ft.8787 Brae Acres Road #307, Houston, TX 77074
MLS# 62922120Listed by: PROMPT REALTY & MORTGAGE, INC - New
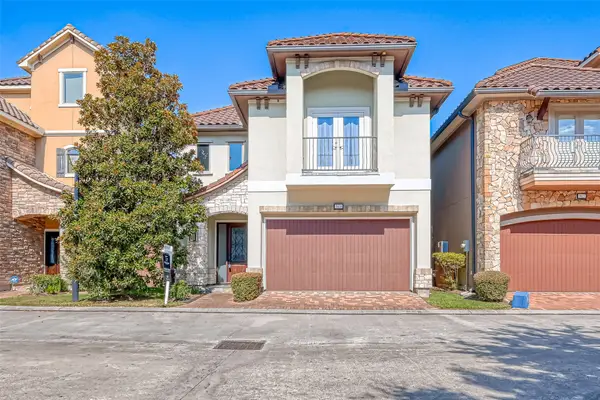 $525,000Active3 beds 4 baths2,888 sq. ft.
$525,000Active3 beds 4 baths2,888 sq. ft.7619 Pine Ridge Terrace Road, Houston, TX 77081
MLS# 75976750Listed by: EXP REALTY LLC - New
 $399,000Active2 beds 2 baths1,298 sq. ft.
$399,000Active2 beds 2 baths1,298 sq. ft.1632 W 13th Street, Houston, TX 77008
MLS# 82712200Listed by: MARTHA TURNER SOTHEBY'S INTERNATIONAL REALTY - Open Sat, 12 to 3pmNew
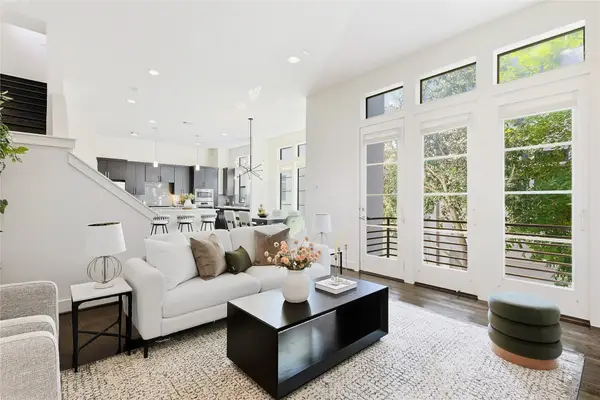 $499,900Active3 beds 4 baths2,231 sq. ft.
$499,900Active3 beds 4 baths2,231 sq. ft.2203 Colorado Street, Houston, TX 77007
MLS# 8282121Listed by: CAMELOT REALTY GROUP - Open Sun, 1 to 3pmNew
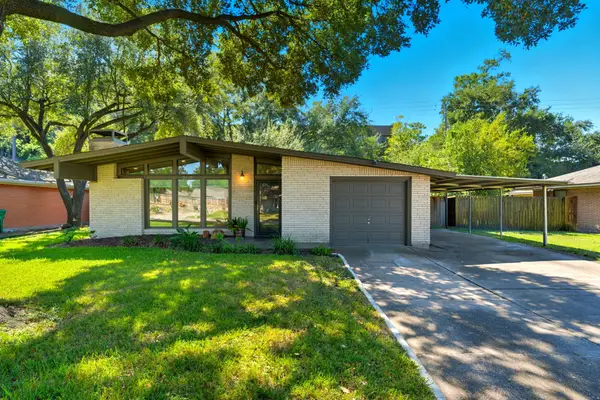 $435,000Active3 beds 2 baths1,200 sq. ft.
$435,000Active3 beds 2 baths1,200 sq. ft.2215 Ansbury Drive, Houston, TX 77018
MLS# 11216661Listed by: CAMELOT REALTY GROUP - New
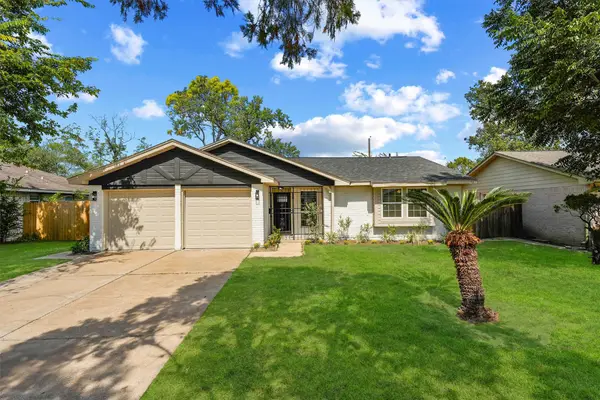 $250,000Active3 beds 2 baths1,450 sq. ft.
$250,000Active3 beds 2 baths1,450 sq. ft.4706 High Point Lane, Houston, TX 77053
MLS# 18463140Listed by: SHE REAL ESTATE & CONSTRUCTION LLC
