3826 Gamlin Bend Drive, Houston, TX 77082
Local realty services provided by:American Real Estate ERA Powered
3826 Gamlin Bend Drive,Houston, TX 77082
$450,000
- 5 Beds
- 2 Baths
- 1,820 sq. ft.
- Single family
- Pending
Listed by: adeyemi alabi-isamn
Office: coldwell banker realty - lake conroe/willis
MLS#:59555599
Source:HARMLS
Price summary
- Price:$450,000
- Price per sq. ft.:$247.25
- Monthly HOA dues:$35.33
About this home
Welcome to this exceptional residential property, currently operating as a licensed assisted living facility and offered for sale along with the business. Thoughtfully designed for comfort and functionality, this home features a spacious open-concept living and dining area, perfect for creating a warm and welcoming environment.
The property boasts a beautifully maintained backyard with a covered patio, ideal for outdoor enjoyment and relaxation. A garage conversion has expanded the living space, providing an additional room and increased square footage to better accommodate residents’ needs. Safety and compliance are prioritized with a fully equipped fire sprinkler system and fire panel in place. The home also offers a large, functional kitchen and two generously sized bathrooms, ensuring convenience and accessibility. This property presents an excellent opportunity for an investor or operator seeking a turnkey assisted living business in a well-maintained, thoughtfully upgraded home.
Contact an agent
Home facts
- Year built:1982
- Listing ID #:59555599
- Updated:February 11, 2026 at 08:12 AM
Rooms and interior
- Bedrooms:5
- Total bathrooms:2
- Full bathrooms:2
- Living area:1,820 sq. ft.
Heating and cooling
- Cooling:Central Air, Electric
- Heating:Central, Electric
Structure and exterior
- Roof:Composition
- Year built:1982
- Building area:1,820 sq. ft.
- Lot area:0.15 Acres
Schools
- High school:AISD DRAW
- Middle school:ALBRIGHT MIDDLE SCHOOL
- Elementary school:REES ELEMENTARY SCHOOL
Utilities
- Sewer:Public Sewer
Finances and disclosures
- Price:$450,000
- Price per sq. ft.:$247.25
- Tax amount:$5,553 (2024)
New listings near 3826 Gamlin Bend Drive
- New
 $520,000Active4 beds 3 baths3,476 sq. ft.
$520,000Active4 beds 3 baths3,476 sq. ft.16927 Burke Lake Lane, Houston, TX 77044
MLS# 23169081Listed by: REALTY OF AMERICA, LLC - New
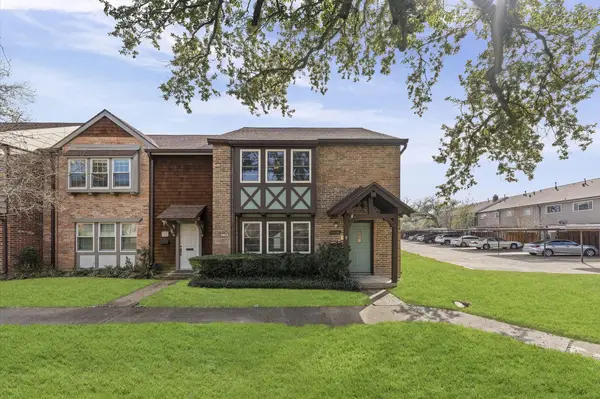 $219,900Active3 beds 3 baths1,824 sq. ft.
$219,900Active3 beds 3 baths1,824 sq. ft.10556 Hammerly Boulevard #328, Houston, TX 77043
MLS# 29781085Listed by: MANOR, LLC - New
 $240,000Active3 beds 2 baths1,678 sq. ft.
$240,000Active3 beds 2 baths1,678 sq. ft.311 Edgeton Court, Houston, TX 77015
MLS# 38698969Listed by: CCD VENTURES - New
 $600,000Active0.15 Acres
$600,000Active0.15 Acres724 W 24th Street, Houston, TX 77008
MLS# 39088451Listed by: ORBIS REAL ESTATE GROUP - New
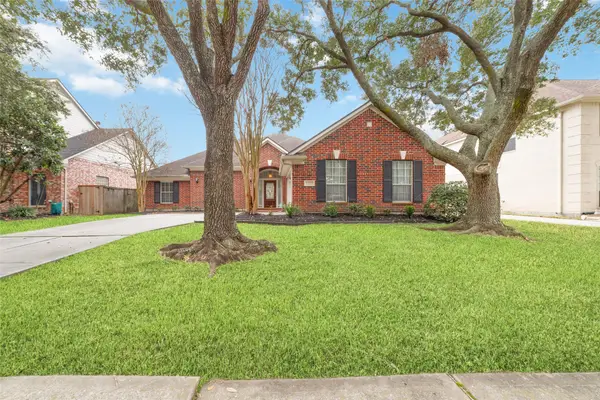 $459,500Active4 beds 2 baths2,349 sq. ft.
$459,500Active4 beds 2 baths2,349 sq. ft.12215 Salmon Creek, Houston, TX 77041
MLS# 45683300Listed by: REALTY OF AMERICA, LLC - New
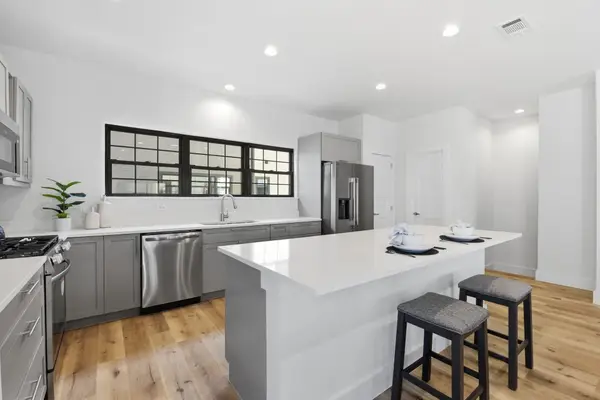 $329,000Active3 beds 3 baths1,805 sq. ft.
$329,000Active3 beds 3 baths1,805 sq. ft.11915 N Hoa Sen Circle, Houston, TX 77072
MLS# 48795429Listed by: EXP REALTY LLC - New
 $331,000Active3 beds 3 baths1,637 sq. ft.
$331,000Active3 beds 3 baths1,637 sq. ft.13402 Sombrero Cay Drive, Houston, TX 77047
MLS# 53528110Listed by: NAN & COMPANY PROPERTIES - CORPORATE OFFICE (HEIGHTS) - New
 $122,900Active3 beds 3 baths1,620 sq. ft.
$122,900Active3 beds 3 baths1,620 sq. ft.7939 Carolwood Drive, Houston, TX 77028
MLS# 59385102Listed by: ULYSSES S. DOTSON & ASSOCIATES - New
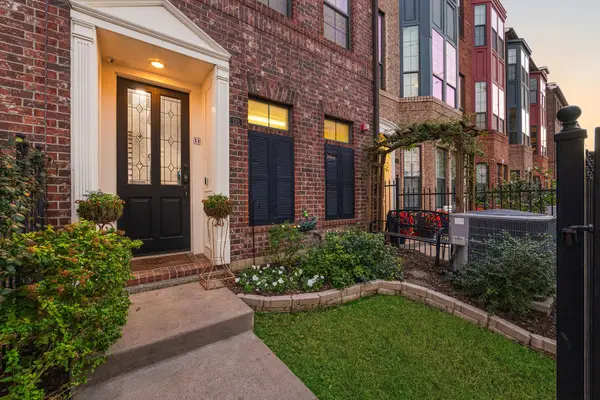 $395,000Active2 beds 3 baths1,403 sq. ft.
$395,000Active2 beds 3 baths1,403 sq. ft.2110 Shearn Street #11, Houston, TX 77007
MLS# 59772307Listed by: BETTER HOMES AND GARDENS REAL ESTATE GARY GREENE - WEST GRAY - New
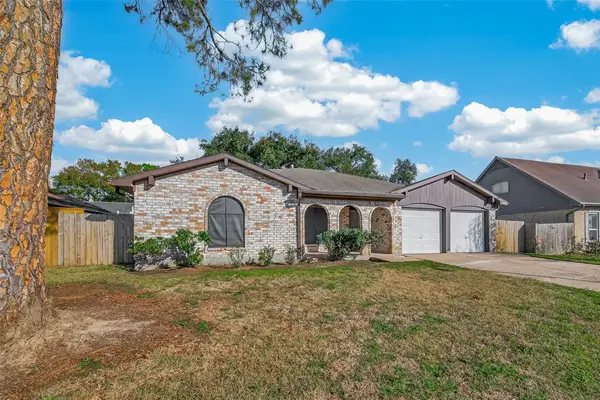 $253,900Active3 beds 2 baths1,790 sq. ft.
$253,900Active3 beds 2 baths1,790 sq. ft.15811 Chimney Rock Road, Houston, TX 77489
MLS# 6299132Listed by: KELLER WILLIAMS REALTY SOUTHWEST

