3826 Glen Arbor Drive #B, Houston, TX 77025
Local realty services provided by:ERA EXPERTS
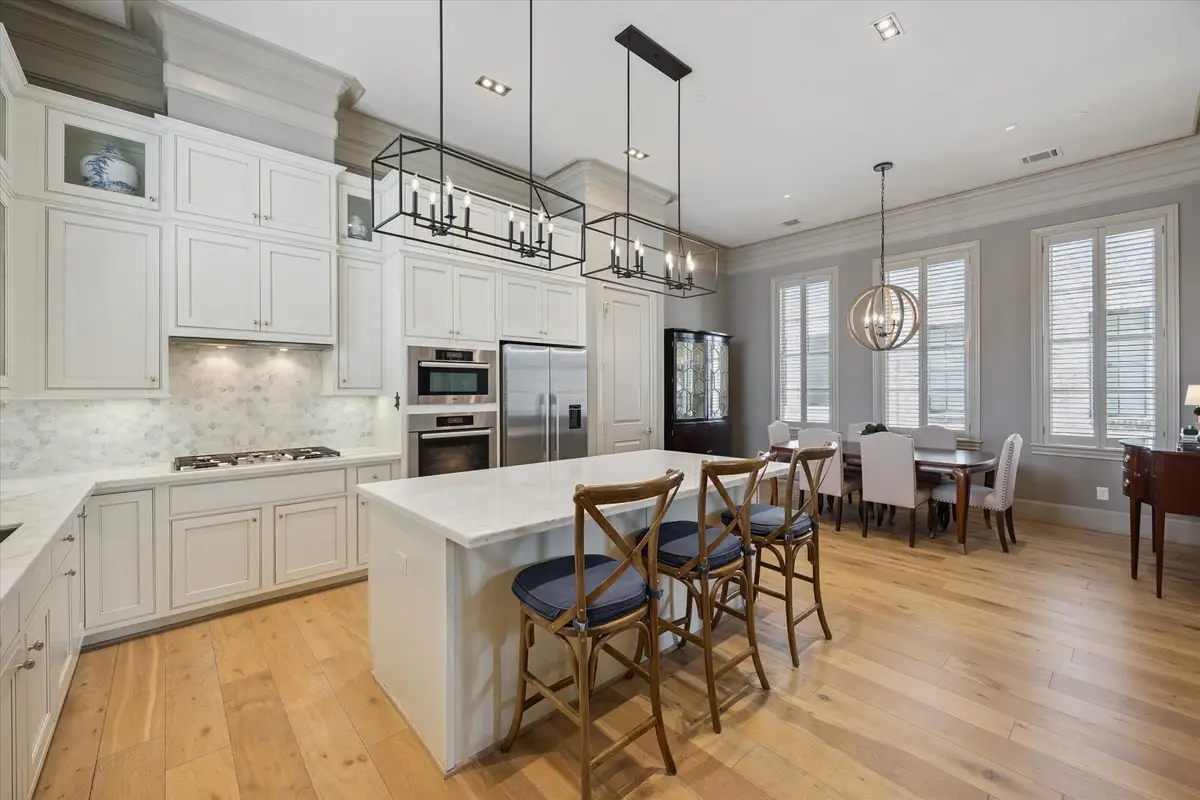


3826 Glen Arbor Drive #B,Houston, TX 77025
$674,900
- 3 Beds
- 4 Baths
- 3,181 sq. ft.
- Single family
- Active
Listed by:ashly kirkland
Office:real broker, llc.
MLS#:94434895
Source:HARMLS
Price summary
- Price:$674,900
- Price per sq. ft.:$212.17
- Monthly HOA dues:$141.67
About this home
Exclusive gated-community by Lovett Homes, zoned to top-rated schools, with views of the Medical Center, Galleria, and Brays Bayou from your covered rooftop terrace! In the heart of the city, just minutes from entertainment (NRG Stadium), parks, trails, museums, and Michelin Star restaurants! This home has an elevator with access to each of the 4 floors and a 4th-floor gameroom that's perfect for entertaining or could be converted to a 4th bedroom! Outdoor lovers will appreciate the large, rooftop terrace and the fully fenced yard on this corner unit, accessible from the front door or separate entry from the garage! You'll find high-end, luxury finishes throughout, including Miele appliances, wide-plank French Oak engineered wood floors, high ceilings, crown molding, luxury cabinetry, and custom wood shutters! The primary suite has a spa-like bathroom, with massive jetted tub, separate shower, and a huge walk-in closet! With too many features, you have to see this gorgeous home today!
Contact an agent
Home facts
- Year built:2017
- Listing Id #:94434895
- Updated:August 19, 2025 at 01:11 AM
Rooms and interior
- Bedrooms:3
- Total bathrooms:4
- Full bathrooms:3
- Half bathrooms:1
- Living area:3,181 sq. ft.
Heating and cooling
- Cooling:Central Air, Electric
- Heating:Central, Gas
Structure and exterior
- Roof:Composition
- Year built:2017
- Building area:3,181 sq. ft.
- Lot area:0.05 Acres
Schools
- High school:LAMAR HIGH SCHOOL (HOUSTON)
- Middle school:PERSHING MIDDLE SCHOOL
- Elementary school:TWAIN ELEMENTARY SCHOOL
Utilities
- Sewer:Public Sewer
Finances and disclosures
- Price:$674,900
- Price per sq. ft.:$212.17
- Tax amount:$14,103 (2024)
New listings near 3826 Glen Arbor Drive #B
- New
 $103,999Active0.15 Acres
$103,999Active0.15 Acres5014 Northridge Drive, Houston, TX 77033
MLS# 16315954Listed by: KELLER WILLIAMS ELITE - New
 $1,550,000Active3 beds 4 baths3,646 sq. ft.
$1,550,000Active3 beds 4 baths3,646 sq. ft.6 Gessner Road, Houston, TX 77024
MLS# 26306979Listed by: WESLYNN REALTY - New
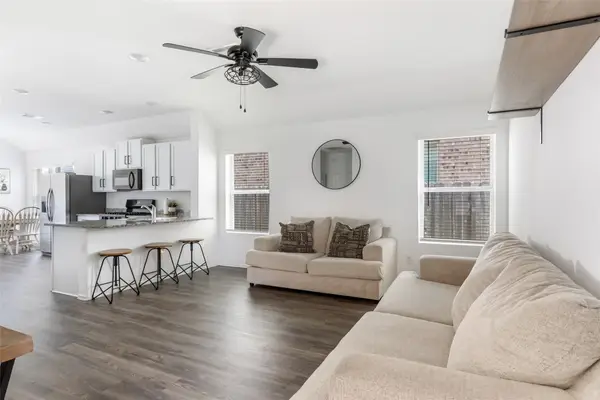 $265,000Active3 beds 2 baths1,240 sq. ft.
$265,000Active3 beds 2 baths1,240 sq. ft.3005 Kendrick Springs Lane, Houston, TX 77365
MLS# 36040608Listed by: JLA REALTY - New
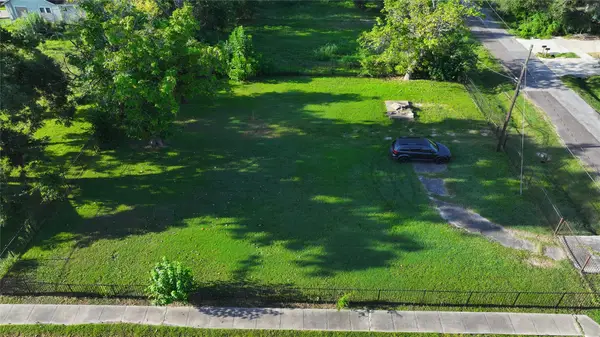 $95,000Active0.23 Acres
$95,000Active0.23 Acres5320 Kelford St Street, Houston, TX 77028
MLS# 43057041Listed by: CONNECT REALTY.COM - New
 $524,000Active3 beds 2 baths1,607 sq. ft.
$524,000Active3 beds 2 baths1,607 sq. ft.4113 Ella Boulevard, Houston, TX 77018
MLS# 66350960Listed by: KELLER WILLIAMS REALTY METROPOLITAN - New
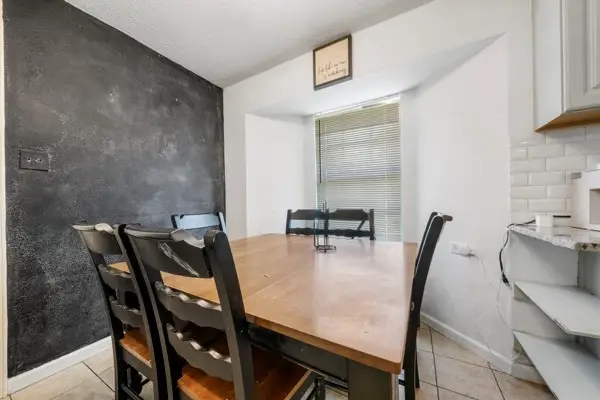 $210,000Active3 beds 2 baths931 sq. ft.
$210,000Active3 beds 2 baths931 sq. ft.5830 Woodview Drive, Houston, TX 77396
MLS# 66629298Listed by: PEARL PARTNER GROUP - New
 $780,000Active4 beds 2 baths1,711 sq. ft.
$780,000Active4 beds 2 baths1,711 sq. ft.2135 Bauer Drive, Houston, TX 77080
MLS# 85208139Listed by: LADIYA REAL ESTATE LLC - New
 $219,000Active3 beds 3 baths1,470 sq. ft.
$219,000Active3 beds 3 baths1,470 sq. ft.2101 Fountain View Dr #1A, Houston, TX 77054
MLS# 85402745Listed by: EXP REALTY, LLC - New
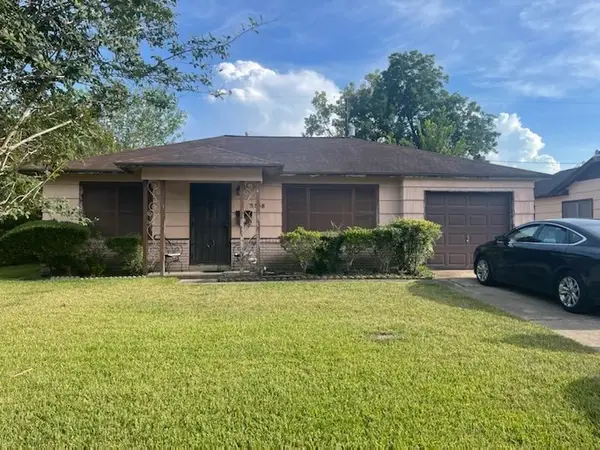 $150,000Active2 beds 1 baths1,063 sq. ft.
$150,000Active2 beds 1 baths1,063 sq. ft.5758 Belmark Street, Houston, TX 77033
MLS# 88575138Listed by: THE PROPERTY STORE - New
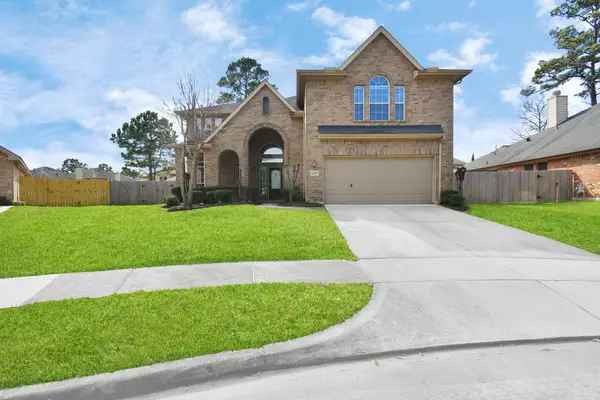 $399,000Active4 beds 3 baths3,182 sq. ft.
$399,000Active4 beds 3 baths3,182 sq. ft.14307 Timber Bright Court, Houston, TN 77044
MLS# 10438520Listed by: JLA REALTY
