3830 Downy Birch Lane, Houston, TX 77084
Local realty services provided by:ERA Experts
3830 Downy Birch Lane,Houston, TX 77084
$427,070
- 4 Beds
- 4 Baths
- 2,214 sq. ft.
- Single family
- Active
Listed by:jared turner
Office:long lake ltd
MLS#:47172209
Source:HARMLS
Price summary
- Price:$427,070
- Price per sq. ft.:$192.9
- Monthly HOA dues:$59.17
About this home
Front pond view and no rear neighbors. Fall in love with this stunning new construction two-story home featuring 4 bedrooms, 3.5 bathrooms, and a 2-car garage across 2,214 square feet of thoughtfully designed living space. The open-concept layout showcases a beautiful open-to-below family room, filling the home with natural light and an inviting sense of space. The primary suite on the first floor offers a relaxing retreat, while the upstairs guest suite provides privacy and comfort for visitors. Enjoy peaceful front pond views, a covered rear patio, and the added benefit of no rear neighbors—perfect for quiet mornings or evening gatherings. With elegant finishes and modern style throughout, this home perfectly balances comfort and sophistication. Located in Grand Oaks Village, where scenic walking trails, tranquil ponds, and a welcoming community create an exceptional place to call home.
Contact an agent
Home facts
- Year built:2025
- Listing ID #:47172209
- Updated:October 13, 2025 at 07:36 PM
Rooms and interior
- Bedrooms:4
- Total bathrooms:4
- Full bathrooms:3
- Half bathrooms:1
- Living area:2,214 sq. ft.
Heating and cooling
- Cooling:Central Air, Electric
- Heating:Central, Gas
Structure and exterior
- Roof:Composition
- Year built:2025
- Building area:2,214 sq. ft.
Schools
- High school:MAYDE CREEK HIGH SCHOOL
- Middle school:CARDIFF JUNIOR HIGH SCHOOL
- Elementary school:SCHMALZ ELEMENTARY SCHOOL
Utilities
- Sewer:Public Sewer
Finances and disclosures
- Price:$427,070
- Price per sq. ft.:$192.9
New listings near 3830 Downy Birch Lane
- New
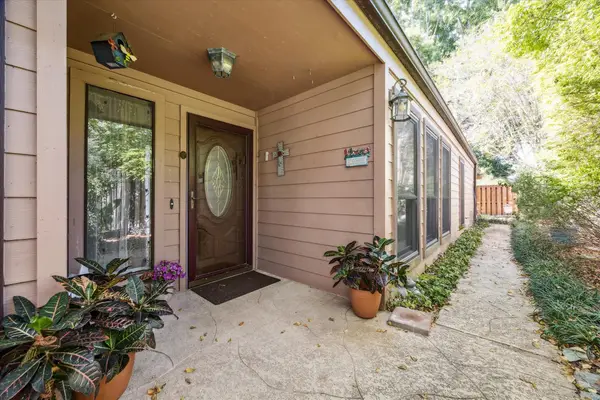 $259,900Active3 beds 2 baths1,796 sq. ft.
$259,900Active3 beds 2 baths1,796 sq. ft.4032 Heathersage Drive, Houston, TX 77084
MLS# 10515179Listed by: ROUND TOP REAL ESTATE - New
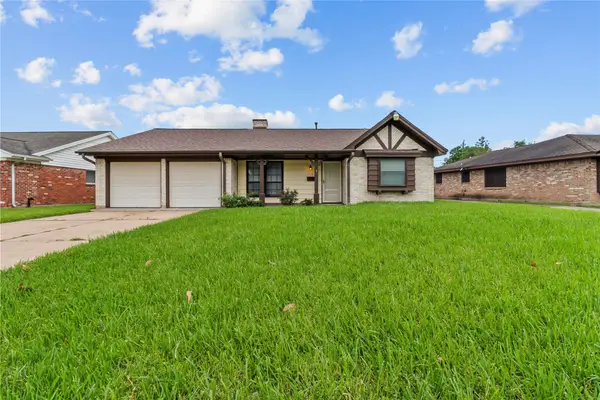 $249,900Active3 beds 2 baths1,660 sq. ft.
$249,900Active3 beds 2 baths1,660 sq. ft.14115 Lantern Lane, Houston, TX 77015
MLS# 10926597Listed by: ELAINE MARAK REAL ESTATE - New
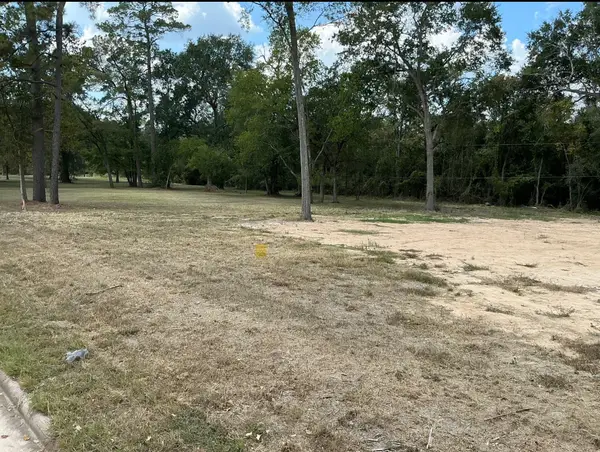 $120,000Active0.22 Acres
$120,000Active0.22 Acres1530 Cypress Cove Street, Houston, TX 77090
MLS# 16483431Listed by: RE/MAX PEARLAND - Open Sun, 12 to 2pmNew
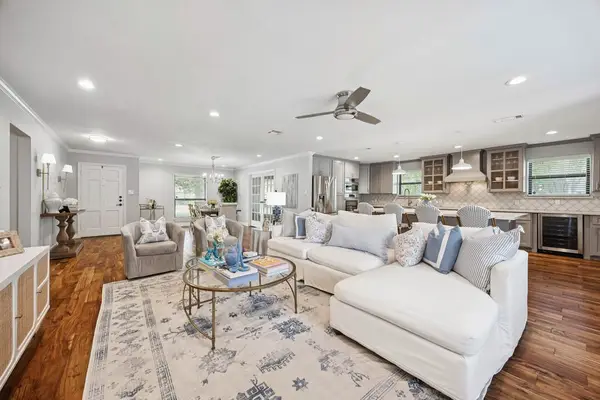 $750,000Active4 beds 3 baths2,118 sq. ft.
$750,000Active4 beds 3 baths2,118 sq. ft.4403 Sumner Drive, Houston, TX 77018
MLS# 26720972Listed by: EXP REALTY LLC - Open Sat, 12 to 2pmNew
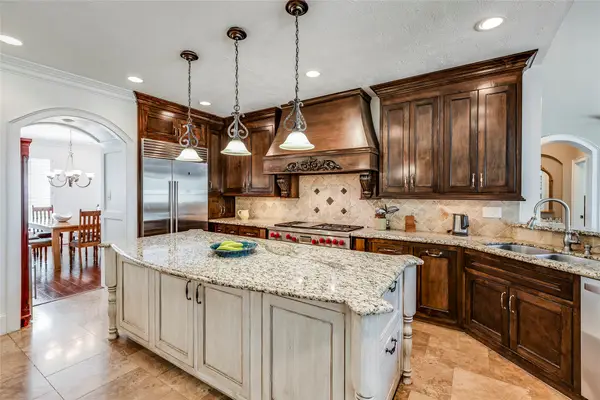 $725,000Active5 beds 5 baths4,007 sq. ft.
$725,000Active5 beds 5 baths4,007 sq. ft.12042 Bolero Point Lane, Houston, TX 77041
MLS# 39693956Listed by: KELLER WILLIAMS REALTY METROPOLITAN - New
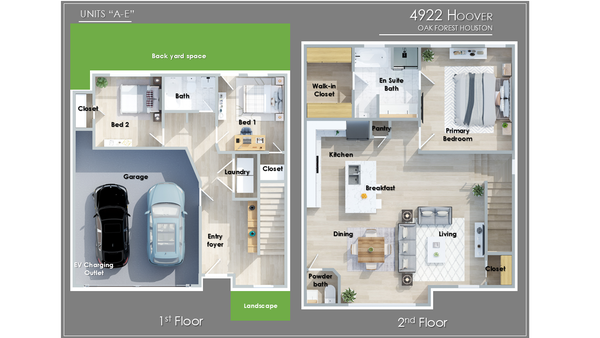 $334,500Active3 beds 3 baths1,704 sq. ft.
$334,500Active3 beds 3 baths1,704 sq. ft.4922 Hoover Street #E, Houston, TX 77092
MLS# 41163121Listed by: HOUSTON DWELL REALTY - New
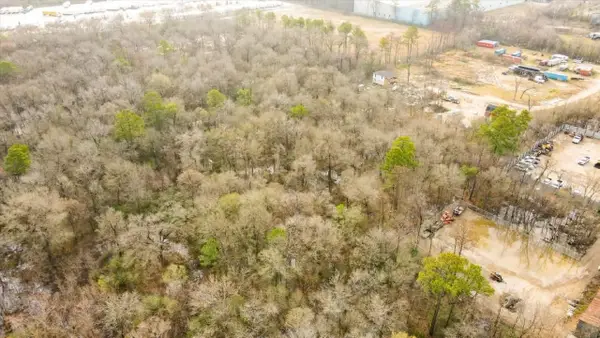 $19,900Active0.31 Acres
$19,900Active0.31 AcresTBD Balfour Street, Houston, TX 77028
MLS# 41403116Listed by: EATON REAL ESTATE COMPANY,LLC - New
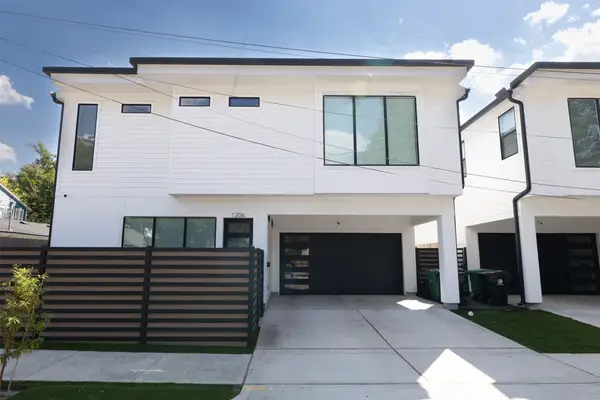 $479,900Active3 beds 3 baths2,042 sq. ft.
$479,900Active3 beds 3 baths2,042 sq. ft.1206 Hamblen Street, Houston, TX 77009
MLS# 51823195Listed by: HOMESMART - New
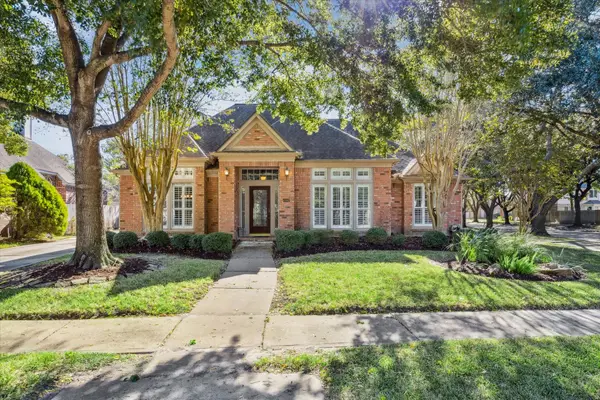 $350,000Active3 beds 2 baths2,253 sq. ft.
$350,000Active3 beds 2 baths2,253 sq. ft.13902 Inland Spring Court, Houston, TX 77059
MLS# 60340087Listed by: SIMIEN PROPERTIES - New
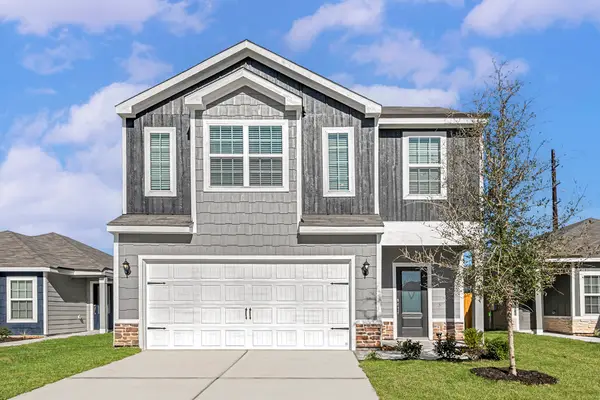 $336,900Active4 beds 3 baths2,316 sq. ft.
$336,900Active4 beds 3 baths2,316 sq. ft.8218 Sunberry Shadow Drive, Houston, TX 77016
MLS# 60908104Listed by: LGI HOMES
