Local realty services provided by:ERA Experts
Listed by: michael brombacher
Office: compass re texas, llc. - houston
MLS#:81715943
Source:HARMLS
Price summary
- Price:$1,834,000
- Price per sq. ft.:$386.11
About this home
Commanding a rare corner position in Braes Heights, this modern new construction by SCALE Design + Build is flooded with natural light from three exposures. Thoughtful window placement brings in light throughout the day while maintaining privacy, creating an open, gallery-like feel throughout the home. The kitchen features Thermador appliances, custom site-built cabinetry, and wet bar. A study and rare full guest suite downstairs offer flexibility. Upstairs, the primary and three ensuite guest bedrooms provide serene retreats. Don't miss the light-infused gameroom. Outdoor living shines with a spacious covered deck, summer kitchen, and oversized yard with space for a pool. Tiered brick planters and mature trees enhance curb appeal. Just steps from Mark Twain Elementary, Weekley Family YMCA, neighborhood parks, and the library, with quick access to the Medical Center, Downtown, and Galleria—3851 Merrick doesn’t sit on the corner; it commands it.
Contact an agent
Home facts
- Year built:2024
- Listing ID #:81715943
- Updated:January 31, 2026 at 08:07 PM
Rooms and interior
- Bedrooms:5
- Total bathrooms:6
- Full bathrooms:5
- Half bathrooms:1
- Living area:4,750 sq. ft.
Heating and cooling
- Cooling:Central Air, Electric, Zoned
- Heating:Central, Gas
Structure and exterior
- Roof:Built Up, Composition
- Year built:2024
- Building area:4,750 sq. ft.
- Lot area:0.2 Acres
Schools
- High school:LAMAR HIGH SCHOOL (HOUSTON)
- Middle school:PERSHING MIDDLE SCHOOL
- Elementary school:TWAIN ELEMENTARY SCHOOL
Utilities
- Sewer:Public Sewer
Finances and disclosures
- Price:$1,834,000
- Price per sq. ft.:$386.11
- Tax amount:$21,342 (2024)
New listings near 3851 Merrick Street
- New
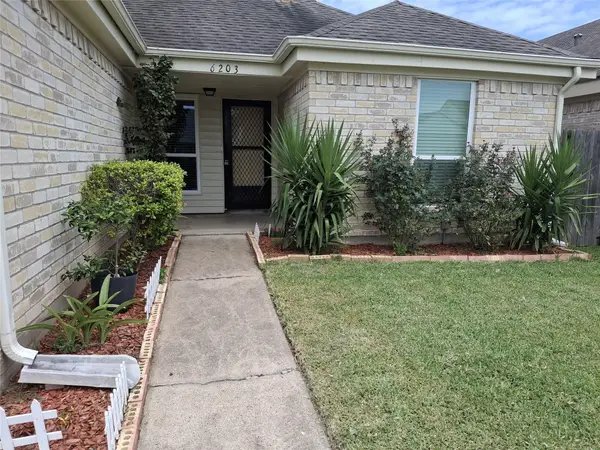 $252,750Active3 beds 2 baths2,388 sq. ft.
$252,750Active3 beds 2 baths2,388 sq. ft.6203 Gladewell Drive, Houston, TX 77072
MLS# 32380823Listed by: BERKSHIRE HATHAWAY HOMESERVICES PREMIER PROPERTIES - New
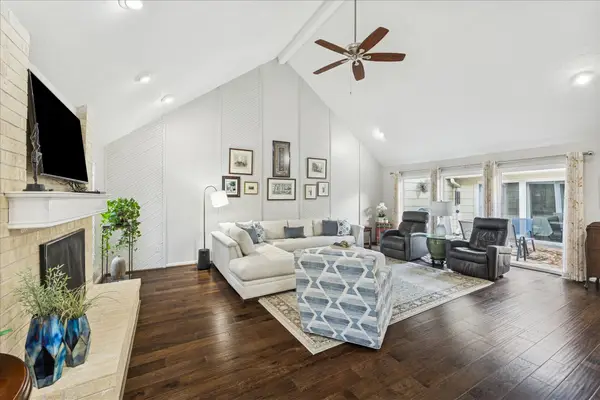 $339,000Active2 beds 2 baths2,065 sq. ft.
$339,000Active2 beds 2 baths2,065 sq. ft.2930 Teague Road, Houston, TX 77080
MLS# 40715108Listed by: PRG, REALTORS - New
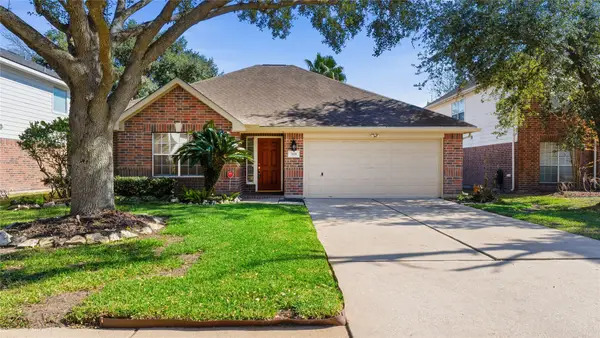 $305,000Active3 beds 2 baths1,905 sq. ft.
$305,000Active3 beds 2 baths1,905 sq. ft.7018 Madison Trail, Houston, TX 77084
MLS# 52363794Listed by: UNITED REAL ESTATE - New
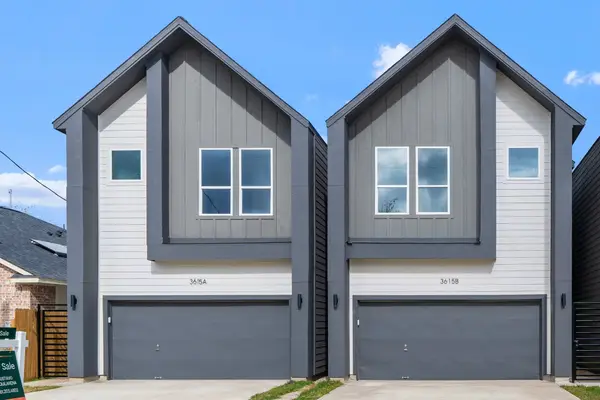 $740,000Active3 beds 3 baths4,024 sq. ft.
$740,000Active3 beds 3 baths4,024 sq. ft.3615A & 3615B Mt Pleasant Street, Houston, TX 77021
MLS# 913605Listed by: HAPPEN HOUSTON - New
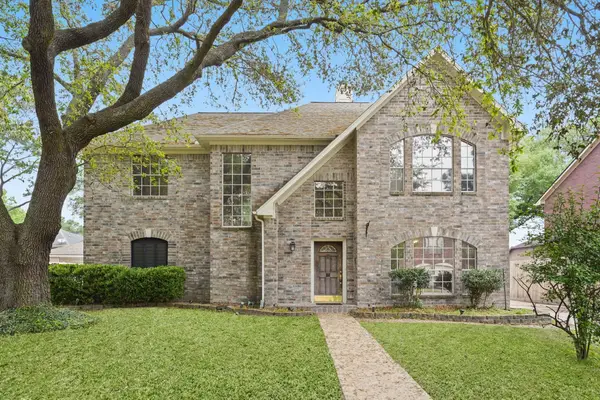 $350,000Active4 beds 3 baths2,697 sq. ft.
$350,000Active4 beds 3 baths2,697 sq. ft.16322 Battlecreek Drive, Houston, TX 77095
MLS# 22624792Listed by: ATLAS REAL ESTATE - New
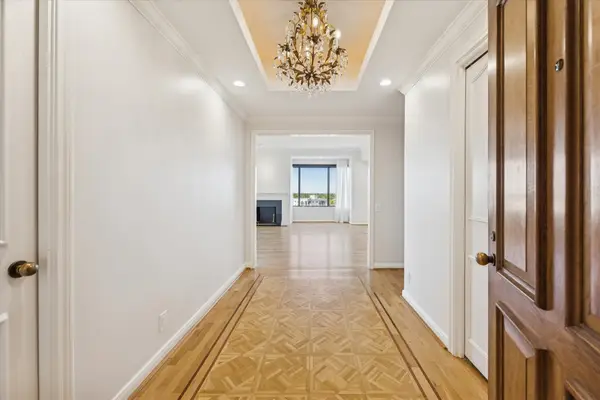 $749,000Active2 beds 3 baths2,140 sq. ft.
$749,000Active2 beds 3 baths2,140 sq. ft.101 Westcott Street #1004, Houston, TX 77007
MLS# 26728924Listed by: FOX PROPERTIES - New
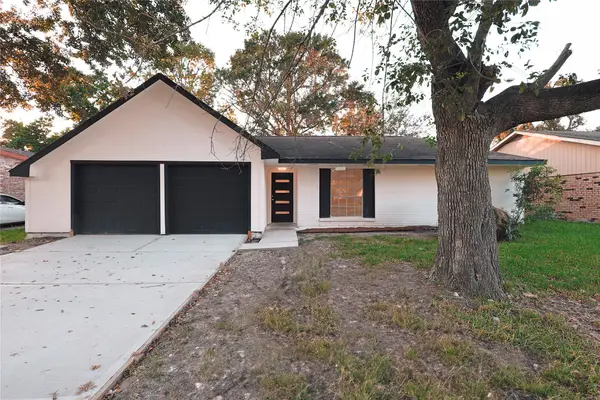 $279,000Active3 beds 2 baths1,973 sq. ft.
$279,000Active3 beds 2 baths1,973 sq. ft.11611 Sagedowne Lane, Houston, TX 77089
MLS# 34082550Listed by: TEXAS SIGNATURE REALTY - New
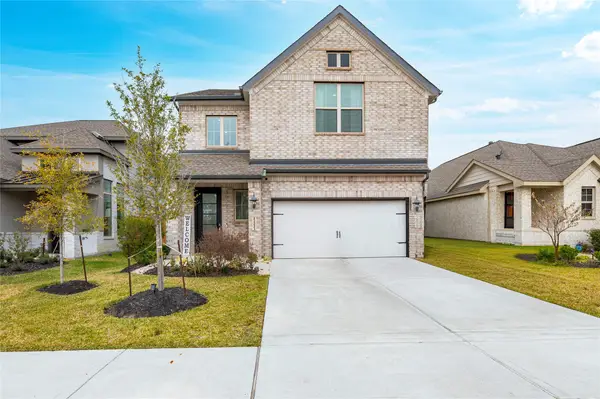 $343,000Active4 beds 3 baths2,113 sq. ft.
$343,000Active4 beds 3 baths2,113 sq. ft.12223 Carling Straight Drive, Houston, TX 77044
MLS# 44728058Listed by: GRACE TEAM REALTY - New
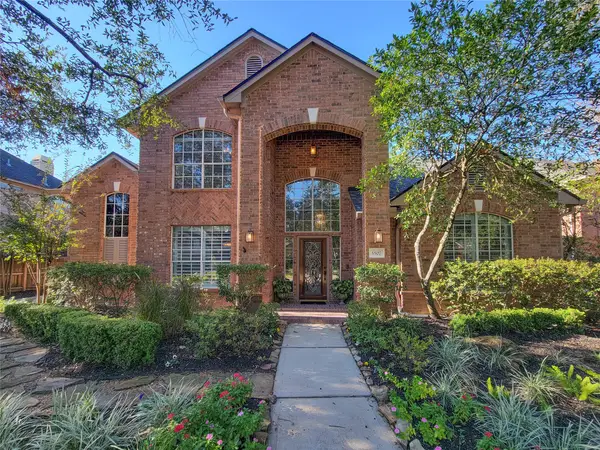 $559,900Active4 beds 3 baths3,084 sq. ft.
$559,900Active4 beds 3 baths3,084 sq. ft.5507 Evening Shore Drive, Houston, TX 77041
MLS# 44908951Listed by: MCCALLUM REALTY - New
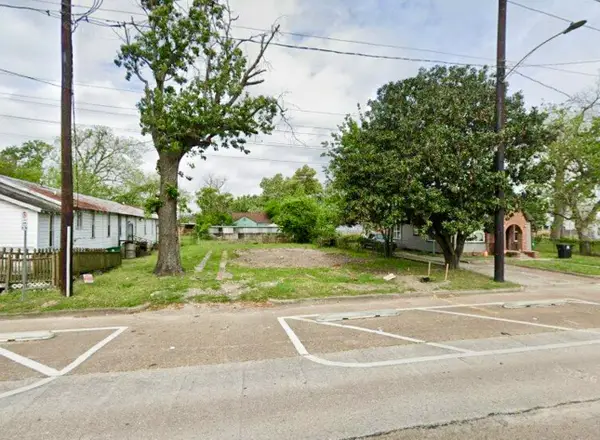 $149,950Active0.11 Acres
$149,950Active0.11 Acres4011 Elysian Street, Houston, TX 77009
MLS# 53315998Listed by: DALTON WADE INC

