3921 Brookwoods Drive, Houston, TX 77092
Local realty services provided by:ERA Experts
3921 Brookwoods Drive,Houston, TX 77092
$455,000
- 3 Beds
- 2 Baths
- 1,696 sq. ft.
- Single family
- Active
Upcoming open houses
- Sun, Oct 1212:00 pm - 02:00 pm
Listed by:lindsay schoppe
Office:village realty
MLS#:21315152
Source:HARMLS
Price summary
- Price:$455,000
- Price per sq. ft.:$268.28
About this home
Welcome to 3921 Brookwoods Dr, a charming retreat in the heart of Brookwoods Estates—one of Oak Forest’s most sought-after neighborhoods. Situated on an expansive 13,883-sq-ft corner lot, this inviting 3-bed, 2-bath home offers 1,696 sq ft of comfortable living space. Inside, you’ll find two spacious living areas filled with natural light from large corner windows—perfect for gathering with family & friends. The generous backyard features a sparkling pool, covered patio, and side yards, creating a one-of-a-kind outdoor space. A bonus room/man cave with cooling adds even more versatility. Ideally located near major freeways, parks, and Houston’s most vibrant destinations—The Heights, Memorial City, the Galleria, and Downtown are all just minutes away.
With solid bones and endless potential, this home is ready for its next owner to bring fresh ideas and make it shine.
Contact an agent
Home facts
- Year built:1952
- Listing ID #:21315152
- Updated:October 09, 2025 at 12:14 AM
Rooms and interior
- Bedrooms:3
- Total bathrooms:2
- Full bathrooms:2
- Living area:1,696 sq. ft.
Heating and cooling
- Cooling:Central Air, Electric
- Heating:Central, Gas
Structure and exterior
- Year built:1952
- Building area:1,696 sq. ft.
- Lot area:0.32 Acres
Schools
- High school:WALTRIP HIGH SCHOOL
- Middle school:BLACK MIDDLE SCHOOL
- Elementary school:STEVENS ELEMENTARY SCHOOL
Utilities
- Sewer:Public Sewer
Finances and disclosures
- Price:$455,000
- Price per sq. ft.:$268.28
- Tax amount:$9,822 (2025)
New listings near 3921 Brookwoods Drive
- New
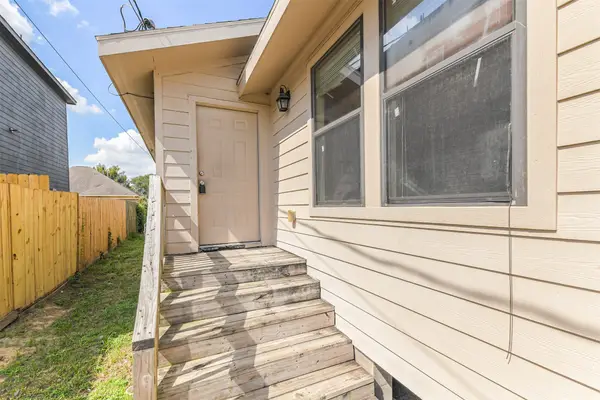 $235,000Active4 beds 3 baths1,996 sq. ft.
$235,000Active4 beds 3 baths1,996 sq. ft.8412 Cannon Street, Houston, TX 77051
MLS# 19731319Listed by: TRICHARDSON, REALTORS - Open Sat, 1 to 2pmNew
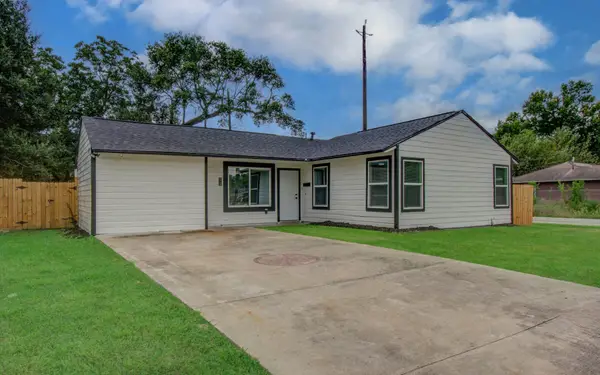 $204,000Active3 beds 2 baths1,151 sq. ft.
$204,000Active3 beds 2 baths1,151 sq. ft.7713 St Lo Road, Houston, TX 77033
MLS# 20313478Listed by: ROCKET REALTORS - New
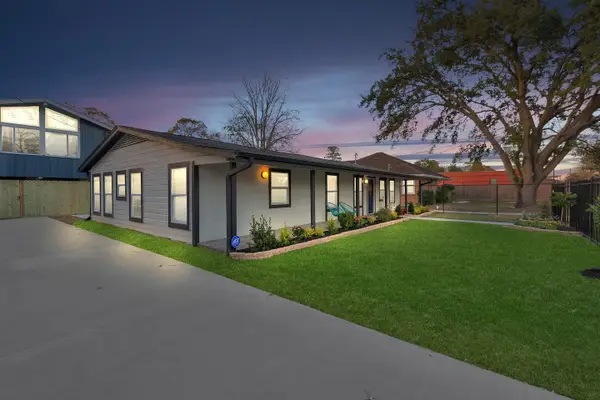 $749,000Active3 beds 2 baths2,400 sq. ft.
$749,000Active3 beds 2 baths2,400 sq. ft.5114 Grantwood Street, Houston, TX 77004
MLS# 23425728Listed by: PRECIOUS REALTY & MORTGAGE - New
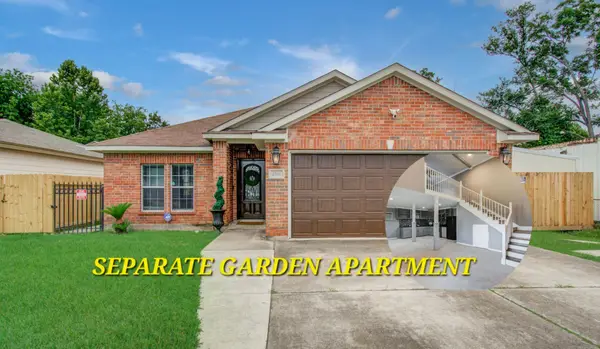 $325,000Active4 beds 3 baths1,963 sq. ft.
$325,000Active4 beds 3 baths1,963 sq. ft.2516 Vaughn Street, Houston, TX 77093
MLS# 2875733Listed by: ROCKET REALTORS - New
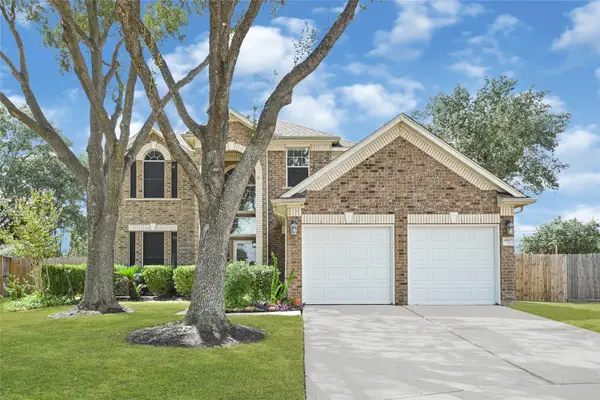 $375,000Active4 beds 3 baths2,420 sq. ft.
$375,000Active4 beds 3 baths2,420 sq. ft.4807 Elm View Circle, Houston, TX 77084
MLS# 2987569Listed by: REALTY WORLD HOMES & ESTATES - New
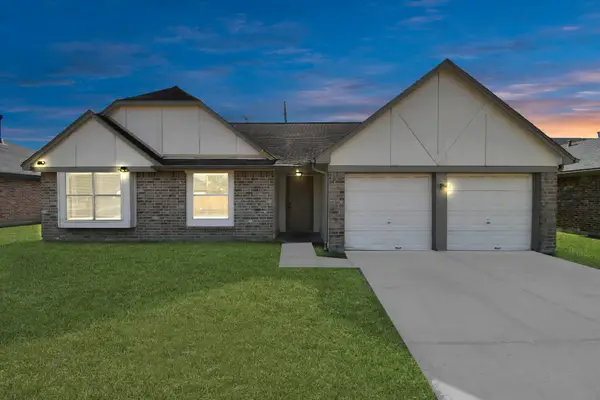 $209,000Active3 beds 2 baths1,520 sq. ft.
$209,000Active3 beds 2 baths1,520 sq. ft.11983 Steamboat Springs Drive, Houston, TX 77067
MLS# 36237668Listed by: REALM REAL ESTATE PROFESSIONALS - NORTH HOUSTON - New
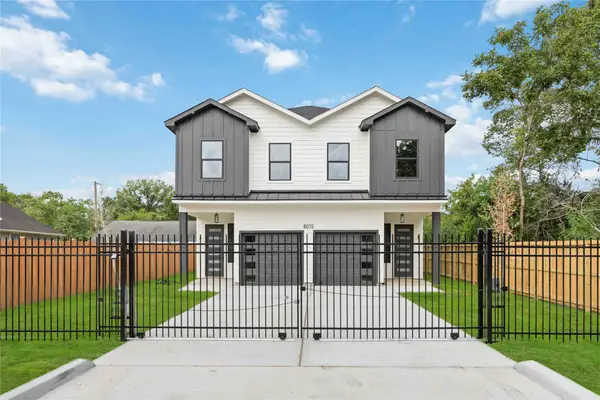 $500,000Active3 beds -- baths2,908 sq. ft.
$500,000Active3 beds -- baths2,908 sq. ft.8015 Venus Street #A/B, Houston, TX 77088
MLS# 64498377Listed by: NEXTGEN REAL ESTATE PROPERTIES - New
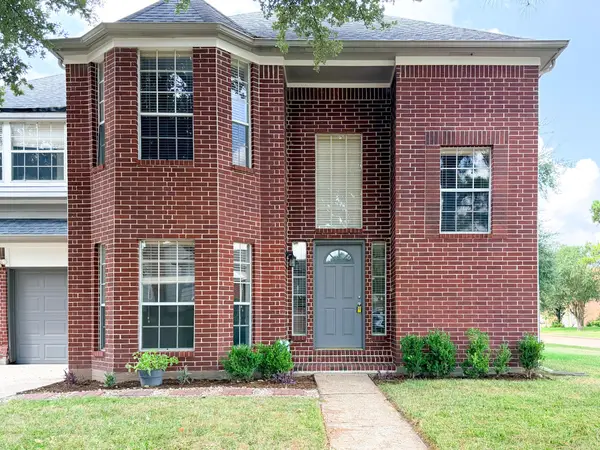 $275,000Active3 beds 3 baths2,135 sq. ft.
$275,000Active3 beds 3 baths2,135 sq. ft.14031 Valechase Lane, Houston, TX 77014
MLS# 74818519Listed by: ABSOLUTE REALTY GROUP INC. - New
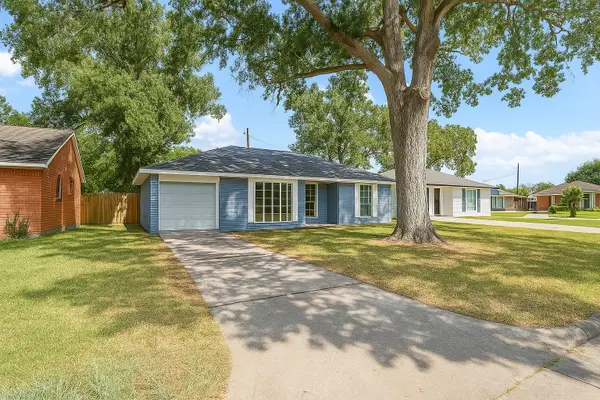 $160,000Active3 beds 2 baths1,040 sq. ft.
$160,000Active3 beds 2 baths1,040 sq. ft.1135 Canterdale Street, Houston, TX 77047
MLS# 74995463Listed by: JORGE HERNANDEZ, BROKER - New
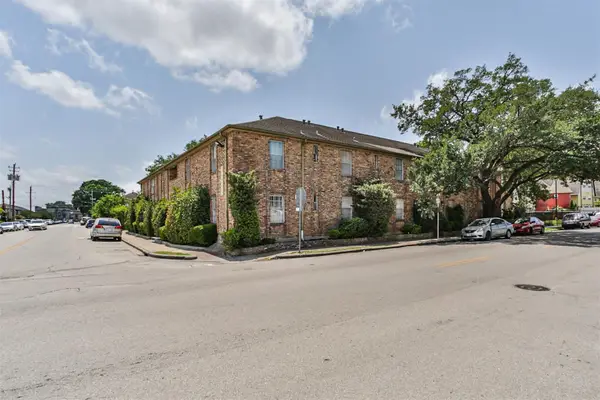 $69,990Active1 beds 1 baths626 sq. ft.
$69,990Active1 beds 1 baths626 sq. ft.6401 Skyline Drive #36, Houston, TX 77057
MLS# 79455675Listed by: STONEBURNER & ASSOCIATES
