3926 Summit Valley Drive, Houston, TX 77082
Local realty services provided by:ERA Experts
3926 Summit Valley Drive,Houston, TX 77082
$265,000
- 3 Beds
- 2 Baths
- 1,660 sq. ft.
- Single family
- Active
Listed by:martha sellers
Office:nexthome woodland springs
MLS#:76106754
Source:HARMLS
Price summary
- Price:$265,000
- Price per sq. ft.:$159.64
- Monthly HOA dues:$55.83
About this home
3926 Summit Valley Dr — Beautifully maintained single-story ranch in West Bend in the 77082 area. This 3 bed / 2 bath (1,660 sq ft) home sits on a ~5,501 sq ft lot. It backs to lush green space — no rear neighbors — and is just steps from the community pool & tennis courts. Recent upgrades include a brand new HVAC (2023), newer roof (~6 yrs), luxury vinyl plank flooring, fresh interior and exterior paint, and a new refrigerator. Washer and dryer stay — truly move-in ready. The open floor plan offers a spacious living area w/ cozy gas fireplace, a bright kitchen with good cabinet storage, and a charming wrap-around garden - ideal for entertaining or relaxing. Detached 2-car garage. On slab foundation, built in 1980, brick exterior. HOA is $670 annual. Property taxes are ~$4,826/yr. Price is $265,000 (˜ $160/sq ft). Schools include Holmquist Elementary, Miller Intermediate, Albright Middle, and Taylor High. It’s just minutes from Hwy 6, Westpark Tollway, and nearby shopping & dining.
Contact an agent
Home facts
- Year built:1980
- Listing ID #:76106754
- Updated:October 10, 2025 at 08:07 PM
Rooms and interior
- Bedrooms:3
- Total bathrooms:2
- Full bathrooms:2
- Living area:1,660 sq. ft.
Heating and cooling
- Cooling:Central Air, Electric
- Heating:Central, Gas
Structure and exterior
- Roof:Composition
- Year built:1980
- Building area:1,660 sq. ft.
- Lot area:0.13 Acres
Schools
- High school:AISD DRAW
- Middle school:ALBRIGHT MIDDLE SCHOOL
- Elementary school:HOLMQUIST ELEMENTARY SCHOOL
Utilities
- Sewer:Public Sewer
Finances and disclosures
- Price:$265,000
- Price per sq. ft.:$159.64
- Tax amount:$4,826 (2024)
New listings near 3926 Summit Valley Drive
- New
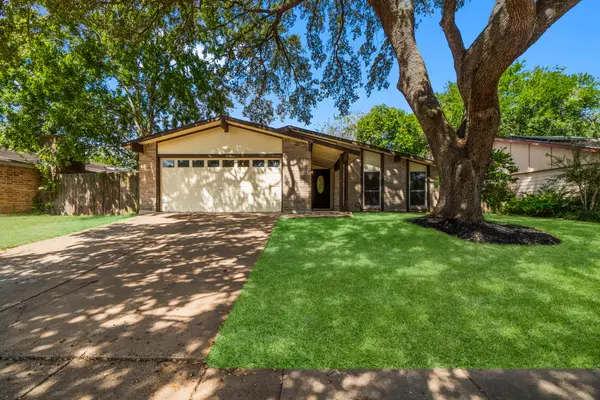 $270,000Active3 beds 2 baths1,876 sq. ft.
$270,000Active3 beds 2 baths1,876 sq. ft.15526 Camino Del Sol Drive, Houston, TX 77083
MLS# 3912820Listed by: RE/MAX THE WOODLANDS & SPRING - New
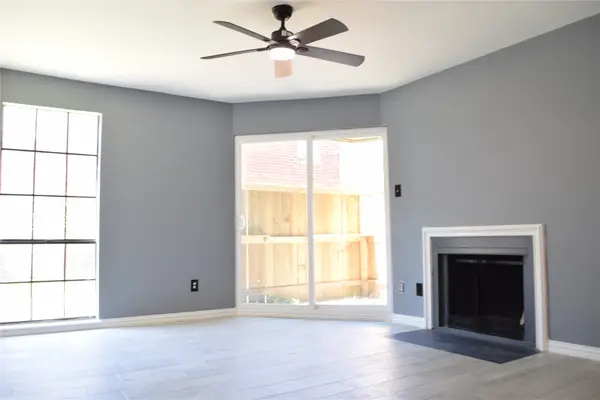 $92,000Active2 beds 2 baths1,018 sq. ft.
$92,000Active2 beds 2 baths1,018 sq. ft.12500 Sandpiper Drive #113, Houston, TX 77035
MLS# 15264344Listed by: INTERO RIVER OAKS OFFICE - New
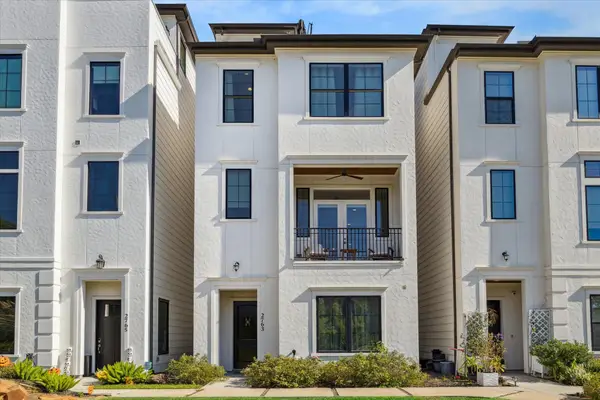 $545,000Active3 beds 4 baths2,197 sq. ft.
$545,000Active3 beds 4 baths2,197 sq. ft.2763 Freund Street, Houston, TX 77003
MLS# 21393854Listed by: COMPASS RE TEXAS, LLC - HOUSTON - New
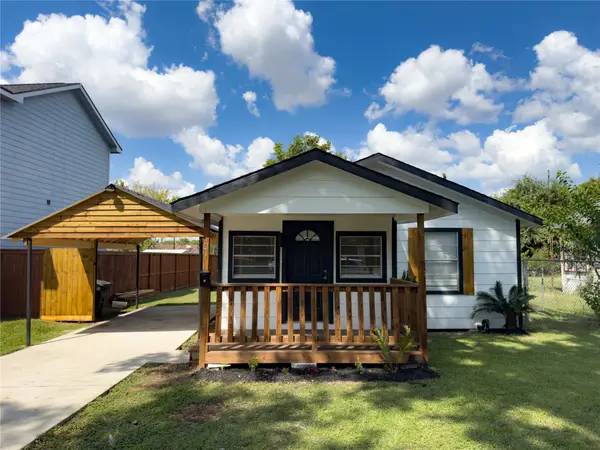 $173,500Active3 beds 1 baths912 sq. ft.
$173,500Active3 beds 1 baths912 sq. ft.121 Georgia Street, Houston, TX 77029
MLS# 24566599Listed by: UPTOWN REAL ESTATE GROUP, INC. - New
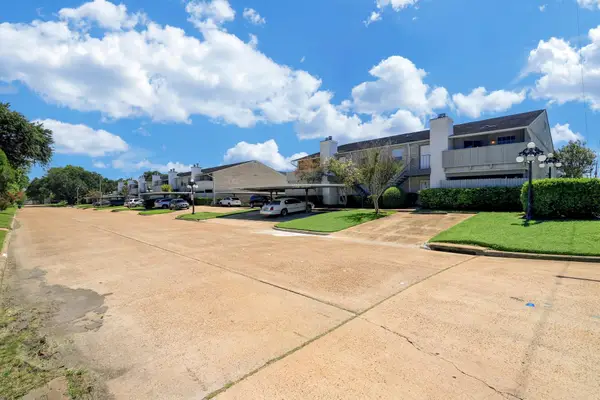 $124,990Active2 beds 2 baths1,090 sq. ft.
$124,990Active2 beds 2 baths1,090 sq. ft.8787 Brae Acres Road #307, Houston, TX 77074
MLS# 62922120Listed by: PROMPT REALTY & MORTGAGE, INC - New
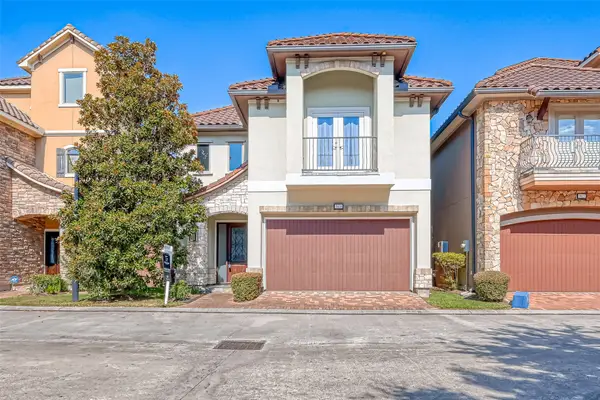 $525,000Active3 beds 4 baths2,888 sq. ft.
$525,000Active3 beds 4 baths2,888 sq. ft.7619 Pine Ridge Terrace Road, Houston, TX 77081
MLS# 75976750Listed by: EXP REALTY LLC - New
 $399,000Active2 beds 2 baths1,298 sq. ft.
$399,000Active2 beds 2 baths1,298 sq. ft.1632 W 13th Street, Houston, TX 77008
MLS# 82712200Listed by: MARTHA TURNER SOTHEBY'S INTERNATIONAL REALTY - Open Sat, 12 to 3pmNew
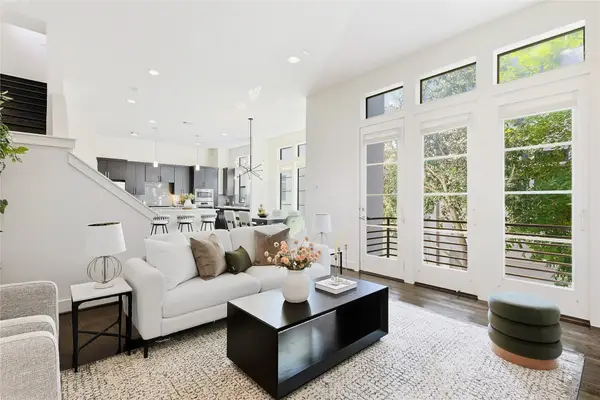 $499,900Active3 beds 4 baths2,231 sq. ft.
$499,900Active3 beds 4 baths2,231 sq. ft.2203 Colorado Street, Houston, TX 77007
MLS# 8282121Listed by: CAMELOT REALTY GROUP - Open Sun, 1 to 3pmNew
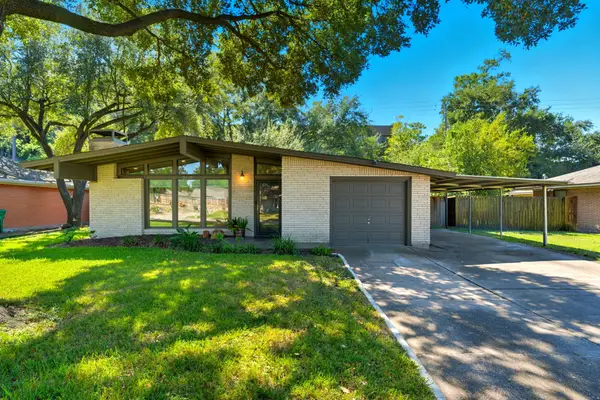 $435,000Active3 beds 2 baths1,200 sq. ft.
$435,000Active3 beds 2 baths1,200 sq. ft.2215 Ansbury Drive, Houston, TX 77018
MLS# 11216661Listed by: CAMELOT REALTY GROUP - New
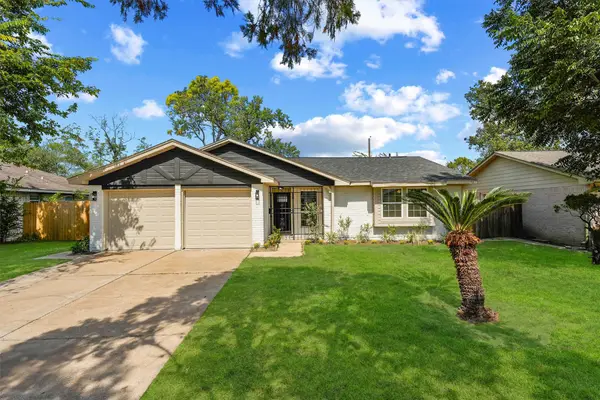 $250,000Active3 beds 2 baths1,450 sq. ft.
$250,000Active3 beds 2 baths1,450 sq. ft.4706 High Point Lane, Houston, TX 77053
MLS# 18463140Listed by: SHE REAL ESTATE & CONSTRUCTION LLC
