3971 Inverness Drive, Houston, TX 77019
Local realty services provided by:ERA Experts
Listed by: walter bering
Office: martha turner sotheby's international realty
MLS#:65499158
Source:HARMLS
Price summary
- Price:$12,500,000
- Price per sq. ft.:$1,731.06
- Monthly HOA dues:$332.75
About this home
Nestled in the Tall Timbers section of River Oaks, this exquisite residence, built in 1984, epitomizes timeless elegance and architectural brilliance. Designed by the renowned Ray Bailey Architects, this modified New England "Salt Box" home received a 1985 Houston AIA award. Set on a sprawling one-plus acre wooded lot, the property seamlessly blends contemporary details with New England-style reserve, creating a perfect hybrid design that continues to captivate. The home's structural integrity is ensured by a steel-enforced concrete pier and beam foundation. Special amenities abound, including approximately 100-year-old reclaimed wide plank hardwood floors, exterior moisture-resistant cypress wood siding, a commercial-grade heating and cooling system, a slate tile roof, climate-controlled wine cellar, 4-car attached garage, and more! The kitchen, baths, attached greenhouse, screened porch and gallery have hand-molded brick floors. This home reflects forethought and attention to detail.
Contact an agent
Home facts
- Year built:1984
- Listing ID #:65499158
- Updated:February 22, 2026 at 12:47 PM
Rooms and interior
- Bedrooms:5
- Total bathrooms:8
- Full bathrooms:5
- Half bathrooms:3
- Living area:7,221 sq. ft.
Heating and cooling
- Cooling:Central Air, Electric, Zoned
- Heating:Central, Gas, Zoned
Structure and exterior
- Roof:Slate
- Year built:1984
- Building area:7,221 sq. ft.
- Lot area:1.02 Acres
Schools
- High school:LAMAR HIGH SCHOOL (HOUSTON)
- Middle school:LANIER MIDDLE SCHOOL
- Elementary school:RIVER OAKS ELEMENTARY SCHOOL (HOUSTON)
Utilities
- Sewer:Public Sewer
Finances and disclosures
- Price:$12,500,000
- Price per sq. ft.:$1,731.06
New listings near 3971 Inverness Drive
- New
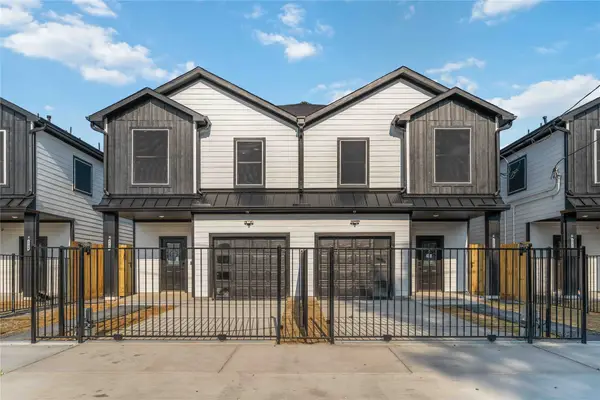 $539,500Active3 beds 2 baths3,200 sq. ft.
$539,500Active3 beds 2 baths3,200 sq. ft.6730 Paris Street #A/B, Houston, TX 77021
MLS# 15731497Listed by: NEXTGEN REAL ESTATE PROPERTIES - New
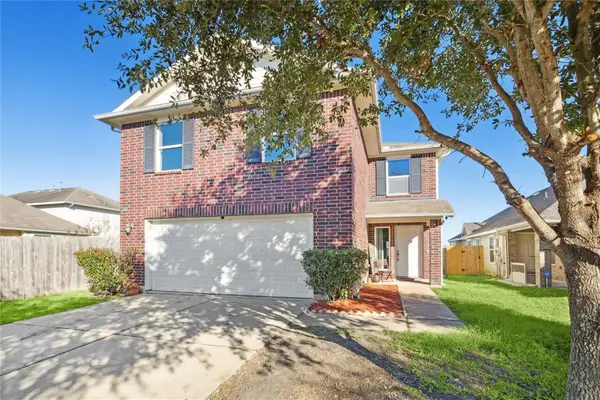 $325,000Active4 beds 3 baths2,544 sq. ft.
$325,000Active4 beds 3 baths2,544 sq. ft.13903 Calm Wind Way, Houston, TX 77045
MLS# 3561776Listed by: WOMACK DEVELOPMENT & INVESTMENT REALTORS - New
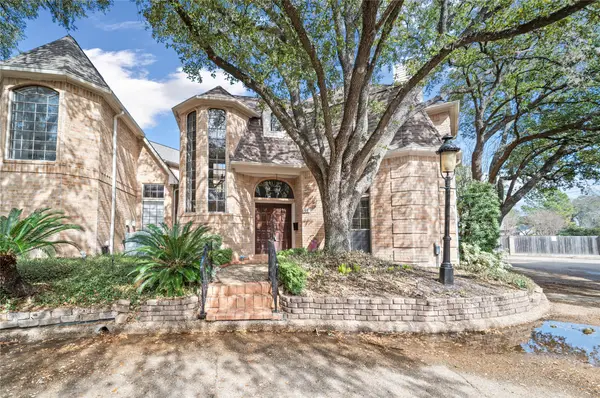 $448,000Active3 beds 3 baths2,381 sq. ft.
$448,000Active3 beds 3 baths2,381 sq. ft.55 Bayou Pointe Drive, Houston, UT 77063
MLS# 47848428Listed by: KELLER WILLIAMS MEMORIAL - New
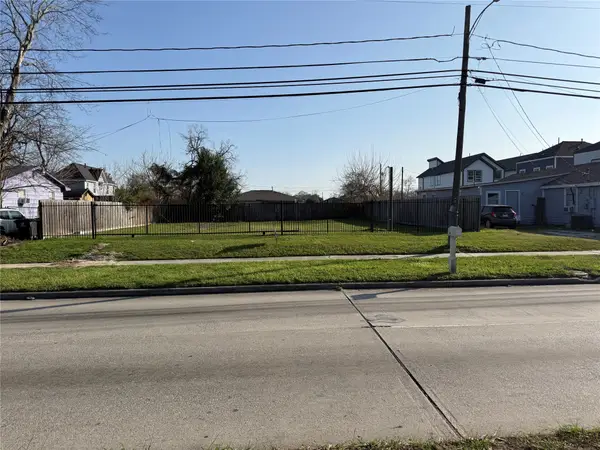 $127,500Active0.23 Acres
$127,500Active0.23 Acres845 & 847 S Victory Drive, Houston, TX 77088
MLS# 75434983Listed by: WALZEL PROPERTIES - CORPORATE OFFICE - New
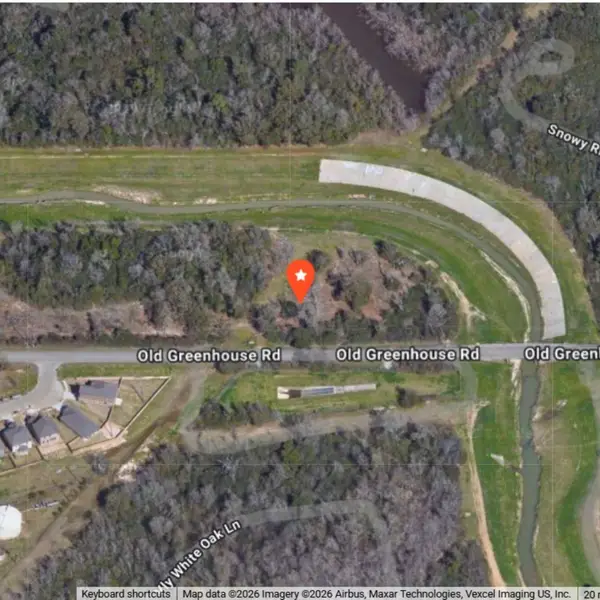 $1,200,000Active2.93 Acres
$1,200,000Active2.93 Acres0 Greenhouse Road, Houston, TX 77084
MLS# 90703524Listed by: KELLER WILLIAMS PREMIER REALTY - New
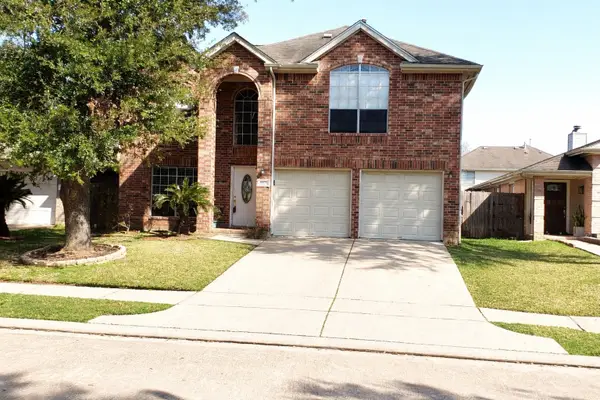 $315,000Active3 beds 3 baths2,098 sq. ft.
$315,000Active3 beds 3 baths2,098 sq. ft.9023 Dragonwood Trail, Houston, TX 77083
MLS# 92644104Listed by: RE/MAX GRAND - New
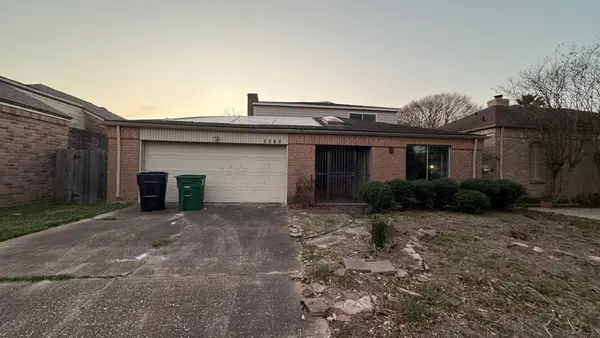 $224,000Active3 beds 3 baths2,354 sq. ft.
$224,000Active3 beds 3 baths2,354 sq. ft.2162 Paso Rello Drive, Houston, TX 77077
MLS# 94343068Listed by: SEETO REALTY - New
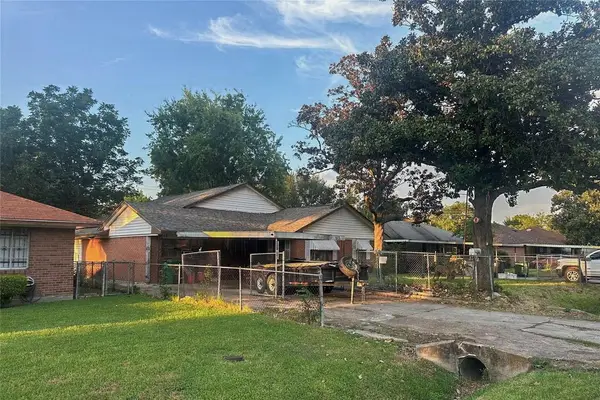 $195,000Active5 beds 1 baths1,600 sq. ft.
$195,000Active5 beds 1 baths1,600 sq. ft.513 Sunnyside Street, Houston, TX 77076
MLS# 94468631Listed by: WHITE HOUSE GLOBAL PROPERTIES 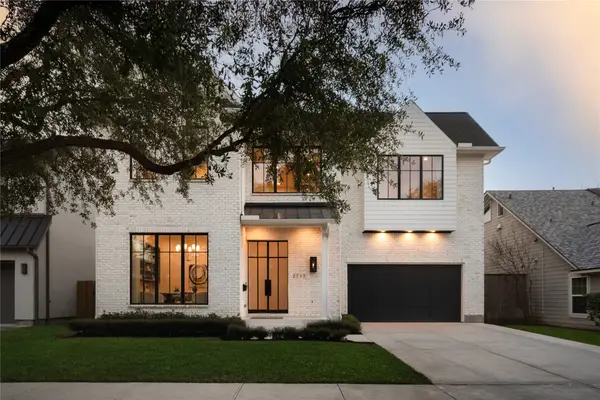 $2,800,000Pending4 beds 5 baths4,189 sq. ft.
$2,800,000Pending4 beds 5 baths4,189 sq. ft.2715 Robinhood Street, Houston, TX 77005
MLS# 98287282Listed by: COMPASS RE TEXAS, LLC - HOUSTON- New
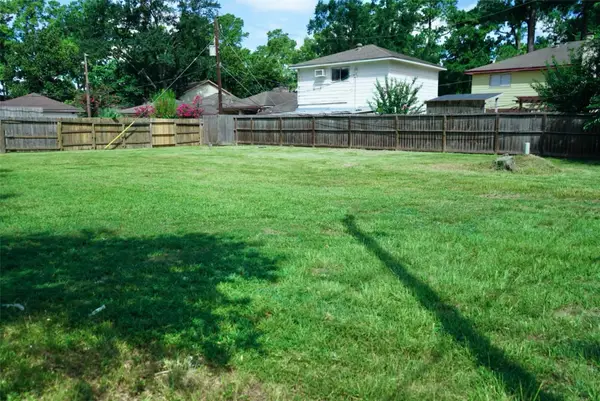 $120,000Active0.26 Acres
$120,000Active0.26 Acres3902 Glenheather Drive, Houston, TX 77068
MLS# 69579044Listed by: BLUEROOF REAL ESTATE

