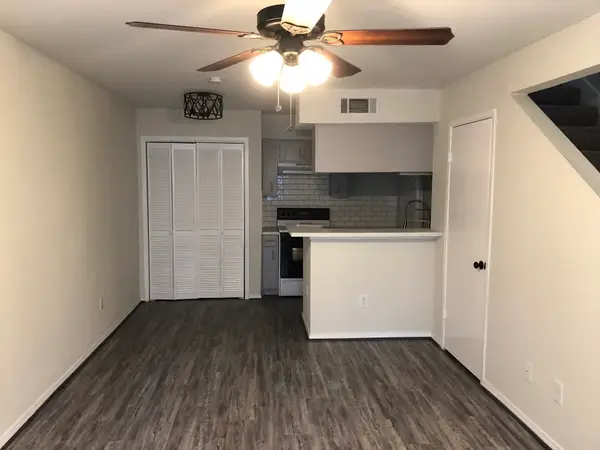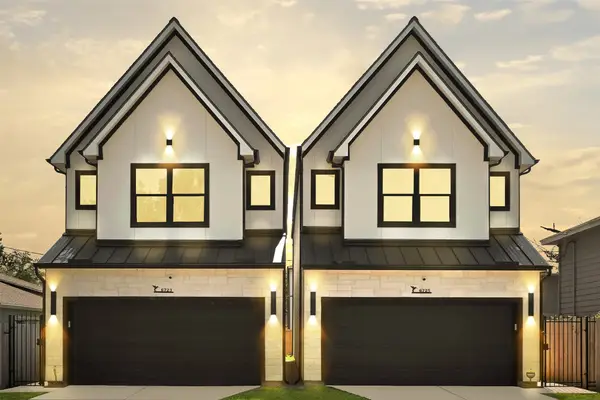4002 Charriton Drive, Houston, TX 77039
Local realty services provided by:ERA Experts
4002 Charriton Drive,Houston, TX 77039
$230,000
- 4 Beds
- 4 Baths
- 2,407 sq. ft.
- Single family
- Active
Listed by: jeffrey welch
Office: welch realty
MLS#:70078124
Source:HARMLS
Price summary
- Price:$230,000
- Price per sq. ft.:$95.55
About this home
**ESTATE SALE – SOLD AS-IS, WHERE-IS.**
Opportunity awaits in this ideally located property offering both a main residence and a separate guest suite/apartment. The main home features 4 bedrooms, 1 full bath, 1 half bath, a functional galley kitchen, a utility room inside the home, a 1-car garage, and multiple living spaces, including a living area and den. The guest suite/apartment includes 2 bedrooms, 1 full bath, and a full kitchen, providing excellent potential for rental income, an in-law suite, or private accommodations for guests. Situated in a desirable location close to schools, shopping, dining, major highways, and just minutes from George Bush Intercontinental Airport, this property offers incredible versatility for multi-generational living or investment purposes. Bring your vision and make this property your own!
Contact an agent
Home facts
- Year built:1971
- Listing ID #:70078124
- Updated:January 07, 2026 at 09:34 PM
Rooms and interior
- Bedrooms:4
- Total bathrooms:4
- Full bathrooms:2
- Half bathrooms:2
- Living area:2,407 sq. ft.
Heating and cooling
- Cooling:Central Air, Electric
- Heating:Central, Gas
Structure and exterior
- Roof:Composition
- Year built:1971
- Building area:2,407 sq. ft.
- Lot area:0.14 Acres
Schools
- High school:MACARTHUR HIGH SCHOOL (ALDINE)
- Middle school:MEAD MIDDLE SCHOOL
- Elementary school:STEPHENS ELEMENTARY SCHOOL (ALDINE)
Utilities
- Sewer:Public Sewer
Finances and disclosures
- Price:$230,000
- Price per sq. ft.:$95.55
- Tax amount:$3,430 (2024)
New listings near 4002 Charriton Drive
- New
 $349,900Active4 beds 3 baths2,480 sq. ft.
$349,900Active4 beds 3 baths2,480 sq. ft.8222 Bairnsdale Lane, Houston, TX 77070
MLS# 10251969Listed by: RE/MAX INTEGRITY - New
 $298,800Active3 beds 2 baths2,038 sq. ft.
$298,800Active3 beds 2 baths2,038 sq. ft.18759 Holly Way, Houston, TX 77084
MLS# 13977732Listed by: R.E.D. RIGHT REALTY - Open Fri, 5 to 7pmNew
 $474,999Active3 beds 4 baths2,272 sq. ft.
$474,999Active3 beds 4 baths2,272 sq. ft.1908 Wheeler Street, Houston, TX 77004
MLS# 17037133Listed by: EXP REALTY LLC - New
 $78,000Active1 beds 2 baths780 sq. ft.
$78,000Active1 beds 2 baths780 sq. ft.2100 S Wilcrest Drive S #121, Houston, TX 77042
MLS# 20719353Listed by: GREAT HOUSTON REALTY - New
 $389,000Active3 beds 4 baths1,865 sq. ft.
$389,000Active3 beds 4 baths1,865 sq. ft.6725 Burkett Street, Houston, TX 77021
MLS# 23101398Listed by: THE AGENCY TEAM - New
 $310,000Active3 beds 3 baths1,610 sq. ft.
$310,000Active3 beds 3 baths1,610 sq. ft.5816 Gardendale Drive #B, Houston, TX 77092
MLS# 24795205Listed by: THE LAROSE KAILEH GROUP - New
 $325,000Active3 beds 3 baths1,847 sq. ft.
$325,000Active3 beds 3 baths1,847 sq. ft.6610 Ezzard Charles Lane #A, Houston, TX 77091
MLS# 28871922Listed by: CORCORAN GENESIS - Open Sun, 12 to 2pmNew
 $389,000Active3 beds 4 baths1,865 sq. ft.
$389,000Active3 beds 4 baths1,865 sq. ft.6723 Burkett Street, Houston, TX 77021
MLS# 48348965Listed by: THE AGENCY TEAM - New
 $499,900Active4 beds 3 baths2,626 sq. ft.
$499,900Active4 beds 3 baths2,626 sq. ft.1623 Fawnhope Drive, Houston, TX 77008
MLS# 56778443Listed by: GEN STONE REALTY - New
 $439,999Active3 beds 2 baths1,218 sq. ft.
$439,999Active3 beds 2 baths1,218 sq. ft.7222 Philibert Lane #A/B, Houston, TX 77028
MLS# 58474439Listed by: AAA REALTY
