4012 Ruskin Street, Houston, TX 77005
Local realty services provided by:ERA EXPERTS

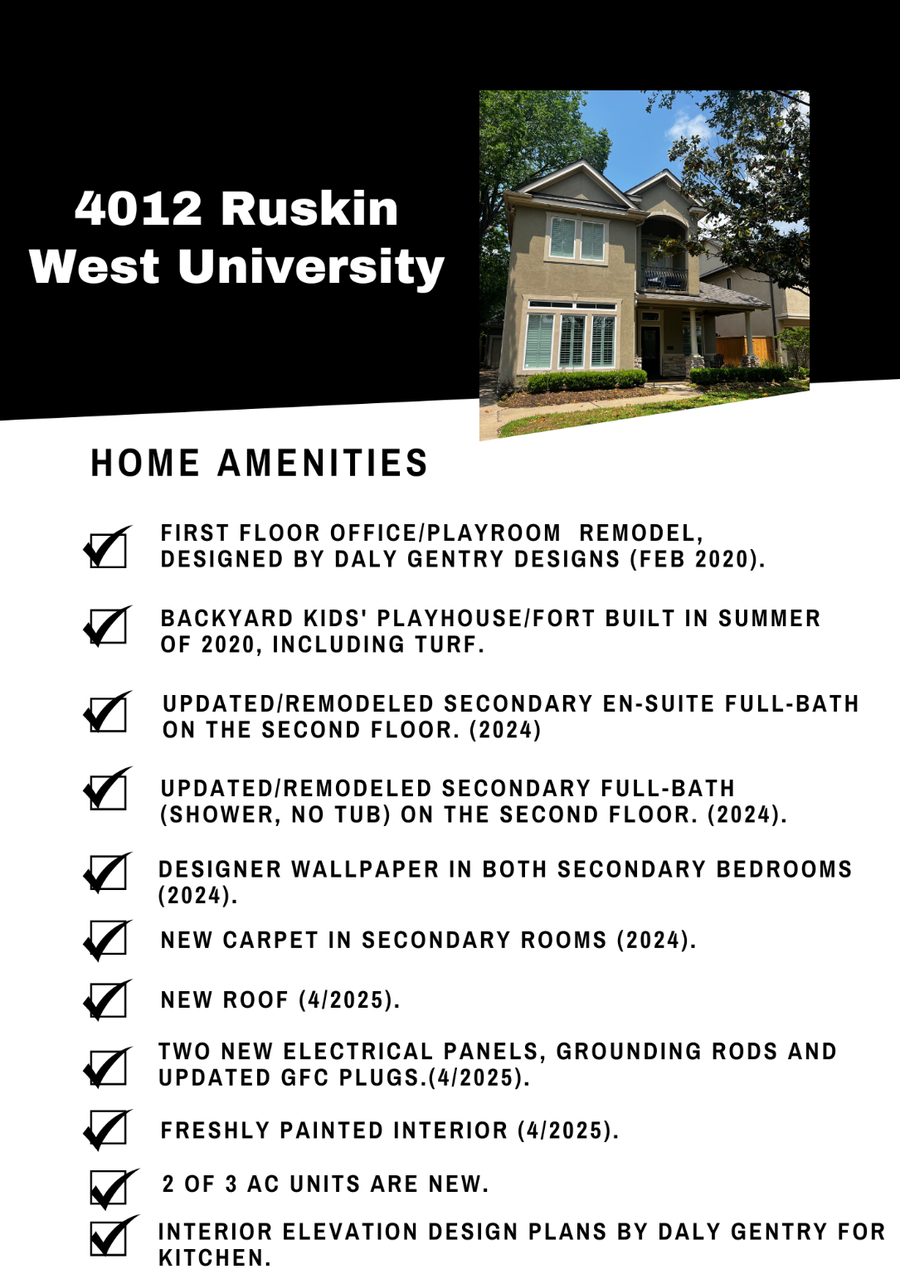
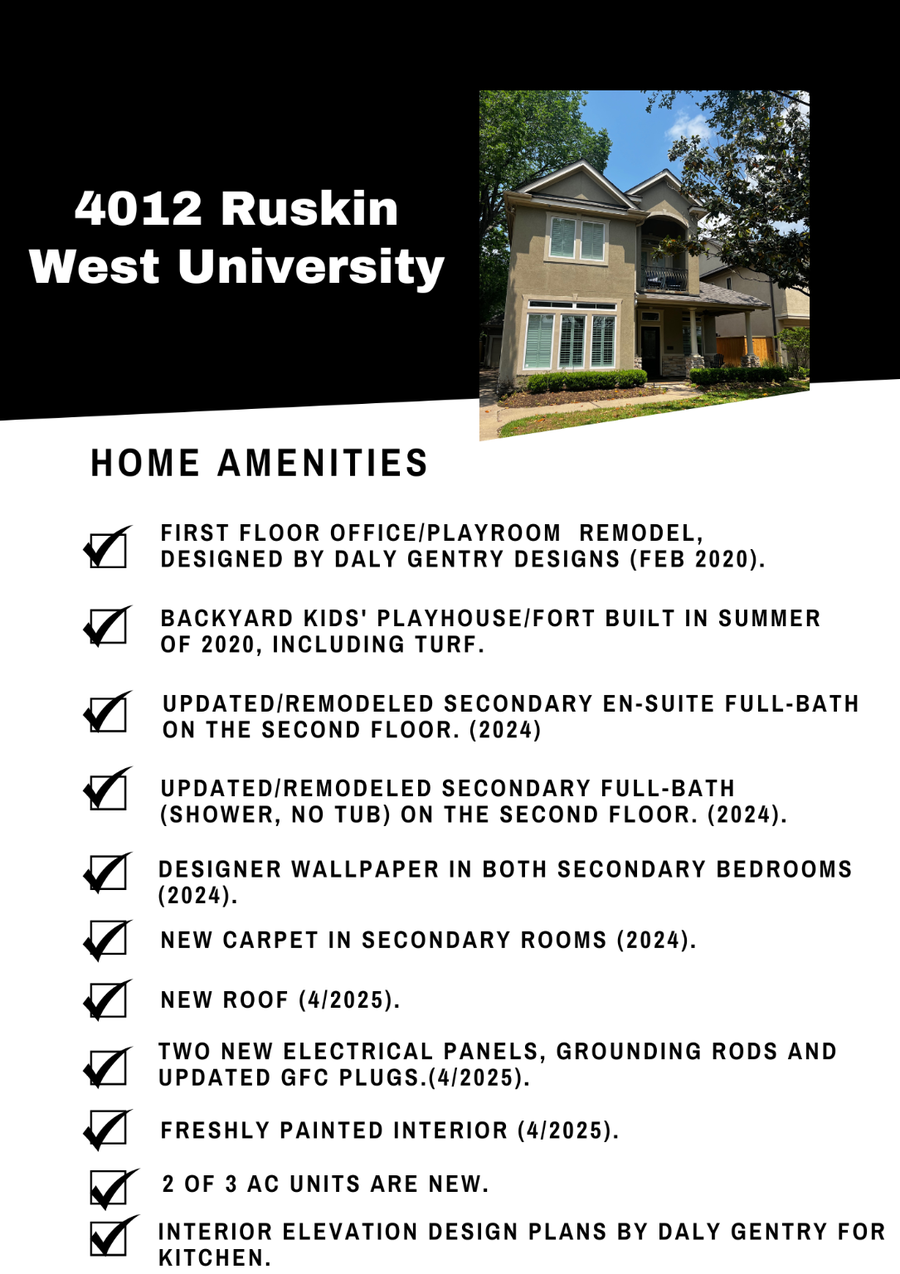
4012 Ruskin Street,Houston, TX 77005
$1,550,000
- 4 Beds
- 5 Baths
- 3,581 sq. ft.
- Single family
- Active
Listed by:cesar guerra
Office:compass re texas, llc. - memorial
MLS#:89684633
Source:HARMLS
Price summary
- Price:$1,550,000
- Price per sq. ft.:$432.84
About this home
Nestled on a peaceful tree-lined street in sought-after West U, this charming 4 bed, 4.5-bath home blends classic character with thoughtful updates. Inside, you’ll find a beautifully remodeled home office by Daly Gentry Designs featuring custom cabinetry, window seat, and two pull-down desks. You'll also find a clever hidden bookcase leading to a cozy bonus space. Upstairs, discover two updated bathrooms that complement a spacious layout ideal for everyday living. The home features two replaced AC units, new electrical panels, and a new roof. These updates allow you to focus your budget on features that matter to you most. Ask about the custom-designed kitchen & outdoor living plans.
The backyard offers a whimsical treehouse, low-maintenance turf, and room to add a pool. All of this in one of Houston’s most walkable neighborhoods—steps from Whole Foods, Slowpokes & a short walk to West U Rec Center and Colonial Park & Pool. Don’t miss the opportunity to own a move-in ready gem.
Contact an agent
Home facts
- Year built:2003
- Listing Id #:89684633
- Updated:August 18, 2025 at 11:38 AM
Rooms and interior
- Bedrooms:4
- Total bathrooms:5
- Full bathrooms:4
- Half bathrooms:1
- Living area:3,581 sq. ft.
Heating and cooling
- Cooling:Central Air, Electric
- Heating:Central, Gas
Structure and exterior
- Roof:Composition
- Year built:2003
- Building area:3,581 sq. ft.
- Lot area:0.14 Acres
Schools
- High school:LAMAR HIGH SCHOOL (HOUSTON)
- Middle school:PERSHING MIDDLE SCHOOL
- Elementary school:WEST UNIVERSITY ELEMENTARY SCHOOL
Utilities
- Sewer:Public Sewer
Finances and disclosures
- Price:$1,550,000
- Price per sq. ft.:$432.84
- Tax amount:$25,971 (2024)
New listings near 4012 Ruskin Street
- New
 $174,900Active3 beds 1 baths1,189 sq. ft.
$174,900Active3 beds 1 baths1,189 sq. ft.8172 Milredge Street, Houston, TX 77017
MLS# 33178315Listed by: KELLER WILLIAMS HOUSTON CENTRAL - New
 $2,250,000Active5 beds 5 baths4,537 sq. ft.
$2,250,000Active5 beds 5 baths4,537 sq. ft.5530 Woodway Drive, Houston, TX 77056
MLS# 33401053Listed by: MARTHA TURNER SOTHEBY'S INTERNATIONAL REALTY - New
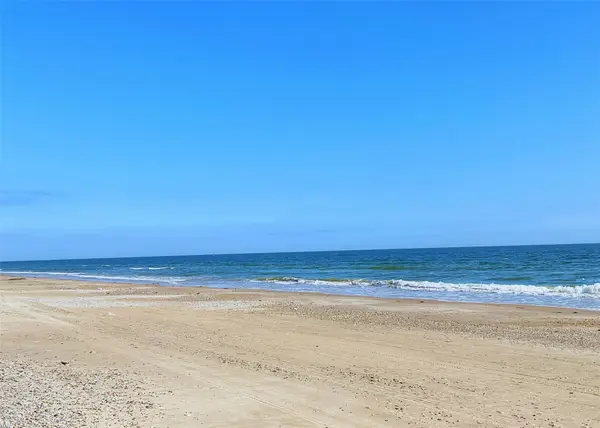 $44,000Active0.18 Acres
$44,000Active0.18 Acres1062 Pennington Street, Gilchrist, TX 77617
MLS# 40654910Listed by: RE/MAX EAST - New
 $410,000Active3 beds 2 baths2,477 sq. ft.
$410,000Active3 beds 2 baths2,477 sq. ft.11030 Acanthus Lane, Houston, TX 77095
MLS# 51676813Listed by: EXP REALTY, LLC - New
 $260,000Active4 beds 2 baths2,083 sq. ft.
$260,000Active4 beds 2 baths2,083 sq. ft.15410 Empanada Drive, Houston, TX 77083
MLS# 62222077Listed by: EXCLUSIVE REALTY GROUP LLC - New
 $239,900Active4 beds 3 baths2,063 sq. ft.
$239,900Active4 beds 3 baths2,063 sq. ft.6202 Verde Valley Drive, Houston, TX 77396
MLS# 67806666Listed by: TEXAS SIGNATURE REALTY - New
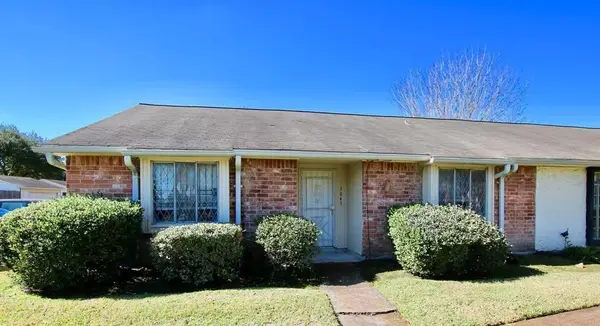 $147,500Active3 beds 2 baths1,332 sq. ft.
$147,500Active3 beds 2 baths1,332 sq. ft.12843 Clarewood Drive, Houston, TX 77072
MLS# 71778847Listed by: RENTERS WAREHOUSE TEXAS, LLC - New
 $349,000Active3 beds 3 baths1,729 sq. ft.
$349,000Active3 beds 3 baths1,729 sq. ft.9504 Retriever Way, Houston, TX 77055
MLS# 72305686Listed by: BRADEN REAL ESTATE GROUP - New
 $234,000Active3 beds 2 baths1,277 sq. ft.
$234,000Active3 beds 2 baths1,277 sq. ft.6214 Granton Street, Houston, TX 77026
MLS# 76961185Listed by: PAK HOME REALTY - New
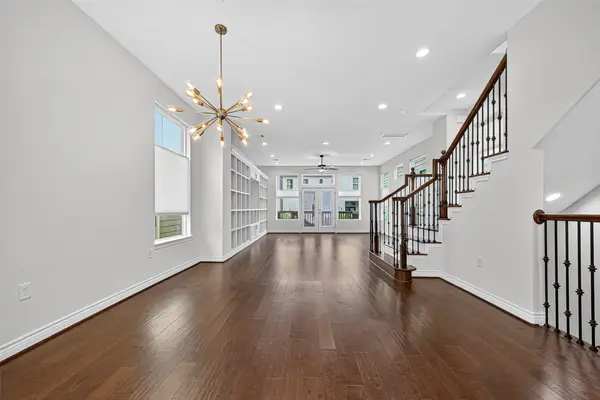 $529,000Active3 beds 4 baths2,481 sq. ft.
$529,000Active3 beds 4 baths2,481 sq. ft.1214 E 29th Street, Houston, TX 77009
MLS# 79635475Listed by: BERKSHIRE HATHAWAY HOMESERVICES PREMIER PROPERTIES
