4019 Brookmeade Drive, Houston, TX 77045
Local realty services provided by:American Real Estate ERA Powered
4019 Brookmeade Drive,Houston, TX 77045
$269,000
- 4 Beds
- 2 Baths
- 2,160 sq. ft.
- Single family
- Pending
Listed by:jessica abdulkareem
Office:m&m realty
MLS#:24747988
Source:HARMLS
Price summary
- Price:$269,000
- Price per sq. ft.:$124.54
About this home
This classically renovated painted brick home showcases transitional design. Striking curb appeal features black-and-white contrasts, stained-glass doors, and lush landscaping. The versatile front room's soothing, neutral hues create an inviting space. Throughout this house, warm floors and natural light create a balanced, airy feel. The custom kitchen features a built-in coffee bar, expansive quartz countertops, smart stainless steel appliances, soft-close white cabinetry, and soft blue backsplash. The oversized living room offers cozy backyard views. The bonus flex room features a cathedral ceiling. Seamless fixtures throughout. Bathrooms feature quartz counters and sleek design. The shaded backyard is enchanting, featuring large, mature trees, a covered patio, and a massive storage shed. PEX piping, electrical, and double-pane windows are all brand NEW! Walking distance to Sims Bayou Greenway and a short drive from the Med Center!
Contact an agent
Home facts
- Year built:1960
- Listing ID #:24747988
- Updated:October 14, 2025 at 10:12 PM
Rooms and interior
- Bedrooms:4
- Total bathrooms:2
- Full bathrooms:2
- Living area:2,160 sq. ft.
Heating and cooling
- Cooling:Central Air, Electric
- Heating:Central, Gas
Structure and exterior
- Roof:Composition
- Year built:1960
- Building area:2,160 sq. ft.
- Lot area:0.14 Acres
Schools
- High school:MADISON HIGH SCHOOL (HOUSTON)
- Middle school:LAWSON MIDDLE SCHOOL
- Elementary school:MONTGOMERY ELEMENTARY SCHOOL (HOUSTON)
Utilities
- Sewer:Public Sewer
Finances and disclosures
- Price:$269,000
- Price per sq. ft.:$124.54
- Tax amount:$2,935 (2024)
New listings near 4019 Brookmeade Drive
- New
 $290,900Active3 beds 2 baths1,881 sq. ft.
$290,900Active3 beds 2 baths1,881 sq. ft.8118 Burnt Orchid Drive, Houston, TX 77016
MLS# 10445828Listed by: LGI HOMES - New
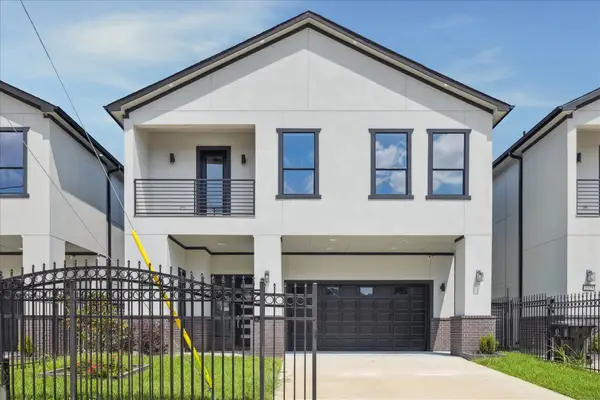 $499,999Active3 beds 4 baths2,875 sq. ft.
$499,999Active3 beds 4 baths2,875 sq. ft.2323 Tuam Street, Houston, TX 77004
MLS# 16697150Listed by: HAPPEN HOUSTON - New
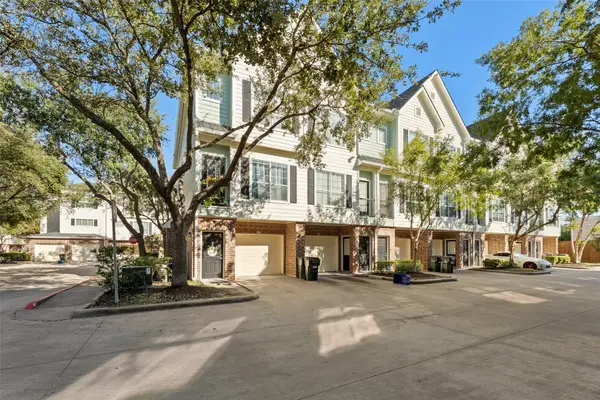 $155,000Active1 beds 2 baths858 sq. ft.
$155,000Active1 beds 2 baths858 sq. ft.9200 Westheimer Road #1307, Houston, TX 77063
MLS# 23043600Listed by: BERKSHIRE HATHAWAY HOMESERVICES PREMIER PROPERTIES - New
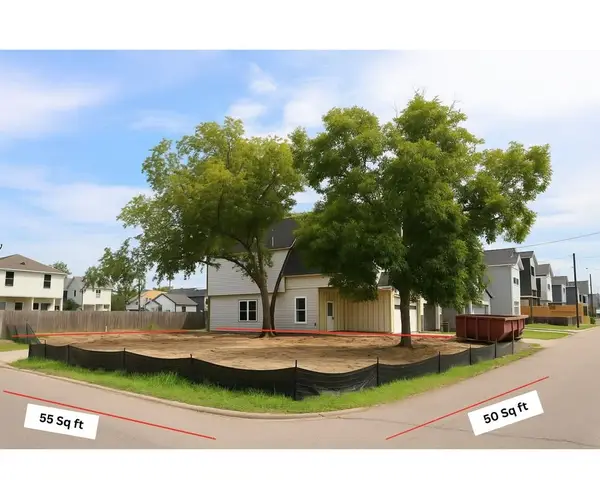 $64,888Active0.06 Acres
$64,888Active0.06 Acres4616 Ward Street, Houston, TX 77021
MLS# 2763400Listed by: GLOBAL COLLECTIVE REAL ESTATE - New
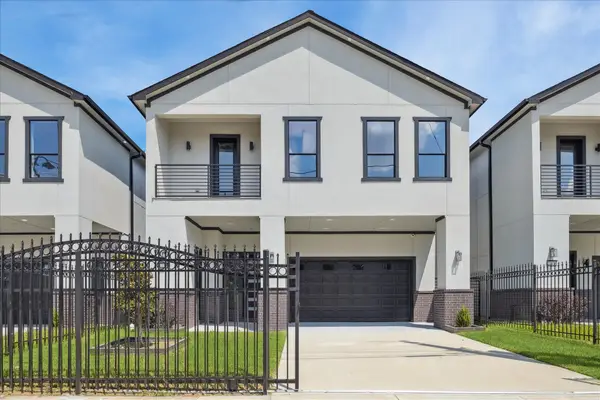 $499,999Active3 beds 4 baths2,875 sq. ft.
$499,999Active3 beds 4 baths2,875 sq. ft.2321 Tuam Street, Houston, TX 77004
MLS# 27952000Listed by: HAPPEN HOUSTON - New
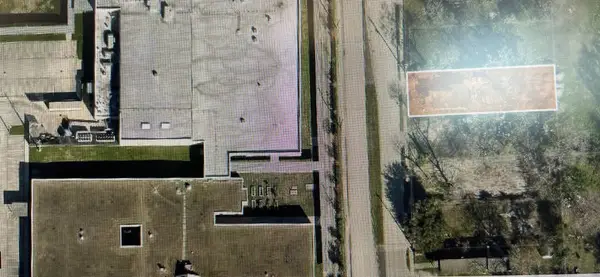 $270,000Active3 beds 1 baths1,044 sq. ft.
$270,000Active3 beds 1 baths1,044 sq. ft.7428 Wheatley Street, Houston, TX 77088
MLS# 32122804Listed by: REALTY ASSOCIATES - New
 $369,900Active3 beds 4 baths1,868 sq. ft.
$369,900Active3 beds 4 baths1,868 sq. ft.2814 Mills Street, Houston, TX 77026
MLS# 39168621Listed by: MIRA PROPERTIES - New
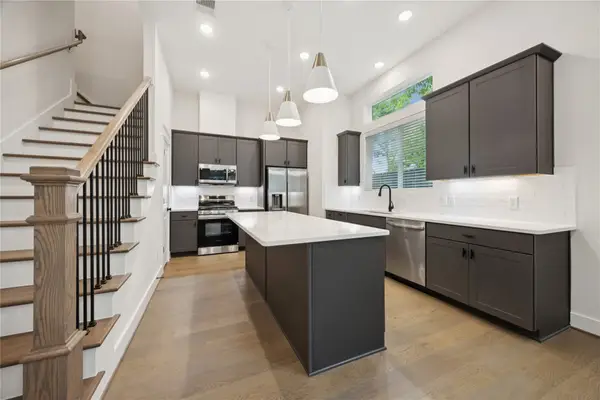 $429,900Active3 beds 3 baths2,040 sq. ft.
$429,900Active3 beds 3 baths2,040 sq. ft.9315A Montridge Drive, Houston, TX 77080
MLS# 43100641Listed by: MIRA PROPERTIES - New
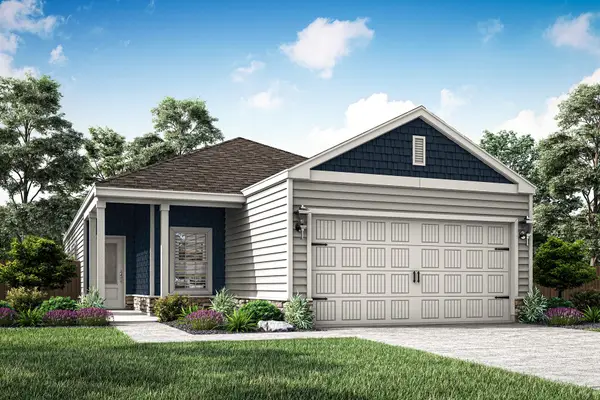 $286,900Active4 beds 2 baths1,506 sq. ft.
$286,900Active4 beds 2 baths1,506 sq. ft.8120 Burnt Orchid Drive, Houston, TX 77016
MLS# 4736047Listed by: LGI HOMES - New
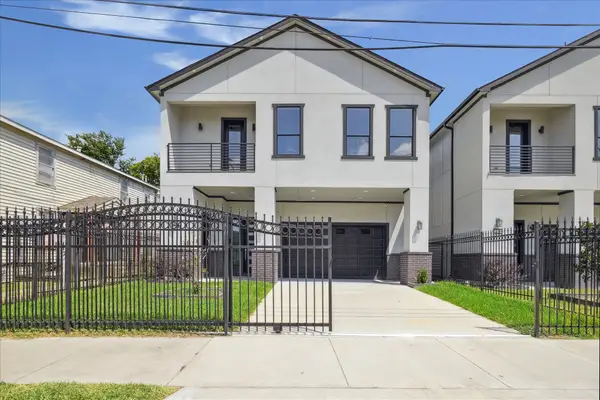 $499,999Active3 beds 4 baths2,875 sq. ft.
$499,999Active3 beds 4 baths2,875 sq. ft.2319 Tuam Street, Houston, TX 77004
MLS# 52792558Listed by: HAPPEN HOUSTON
