4019 Inverness Drive, Houston, TX 77019
Local realty services provided by:American Real Estate ERA Powered
4019 Inverness Drive,Houston, TX 77019
$15,000,000
- 6 Beds
- 10 Baths
- 6,883 sq. ft.
- Single family
- Active
Listed by: kirsten abney, chaille short
Office: better homes and gardens real estate gary greene - woodway
MLS#:93168036
Source:HARMLS
Price summary
- Price:$15,000,000
- Price per sq. ft.:$2,179.28
- Monthly HOA dues:$291.67
About this home
Originally designed by Birdsall Briscoe, this River Oaks home has undergone a masterful restoration by Suzanne Duin, ASID, & Joshua I. F. Jones, AIA. Extensive reconstruction includes all major systems while preserving flooring, doors, millwork, sash windows, & more. Formal living spaces have been beautifully refreshed. The gourmet kitchen connects to formal dining & is complemented by a temperature-controlled wine cellar & office nook. The 2nd floor was thoughtfully reimagined to create a luxurious primary suite, complete w/ custom closets, marble-clad bathrooms, sitting room, & coffee bar. All bedrooms are ensuite for privacy & comfort. The 3rd floor includes a media room & ensuite bedroom. The 3-car garage was rebuilt & includes a half bath & exercise room. Above, a fully equipped guest house offers a kitchen, living/dining area, & 2 ensuite bedrooms. Beautifully designed bluestone patios & a summer kitchen are great for outdoor entertaining & relaxation.
Contact an agent
Home facts
- Year built:1959
- Listing ID #:93168036
- Updated:February 22, 2026 at 12:47 PM
Rooms and interior
- Bedrooms:6
- Total bathrooms:10
- Full bathrooms:7
- Half bathrooms:3
- Living area:6,883 sq. ft.
Heating and cooling
- Cooling:Central Air, Electric
- Heating:Central, Gas
Structure and exterior
- Roof:Slate
- Year built:1959
- Building area:6,883 sq. ft.
- Lot area:0.99 Acres
Schools
- High school:LAMAR HIGH SCHOOL (HOUSTON)
- Middle school:LANIER MIDDLE SCHOOL
- Elementary school:RIVER OAKS ELEMENTARY SCHOOL (HOUSTON)
Utilities
- Sewer:Public Sewer
Finances and disclosures
- Price:$15,000,000
- Price per sq. ft.:$2,179.28
- Tax amount:$160,640 (2024)
New listings near 4019 Inverness Drive
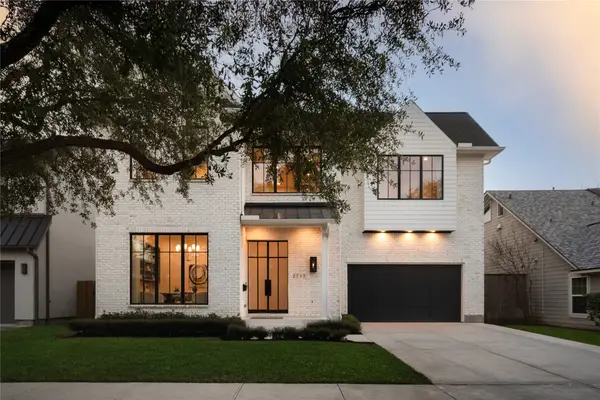 $2,800,000Pending4 beds 5 baths4,189 sq. ft.
$2,800,000Pending4 beds 5 baths4,189 sq. ft.2715 Robinhood Street, Houston, TX 77005
MLS# 98287282Listed by: COMPASS RE TEXAS, LLC - HOUSTON- New
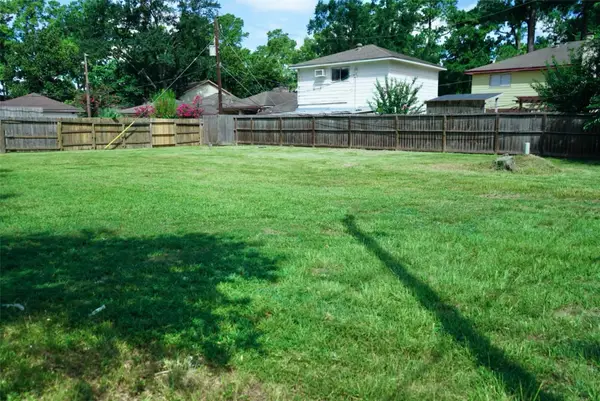 $120,000Active0.26 Acres
$120,000Active0.26 Acres3902 Glenheather Drive, Houston, TX 77068
MLS# 69579044Listed by: BLUEROOF REAL ESTATE - New
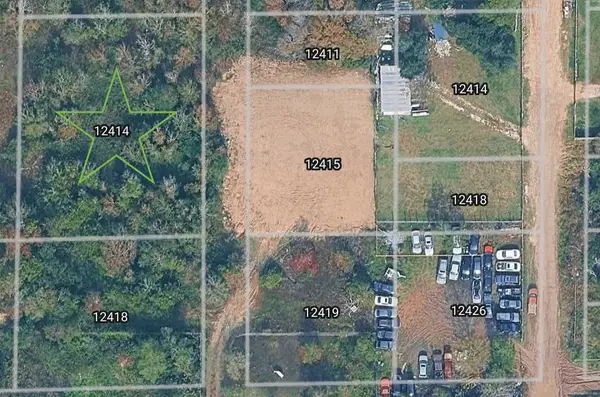 $105,000Active0.34 Acres
$105,000Active0.34 Acres0 Donna Street Street, Houston, TX 77048
MLS# 74118145Listed by: WALZEL PROPERTIES - CORPORATE OFFICE - New
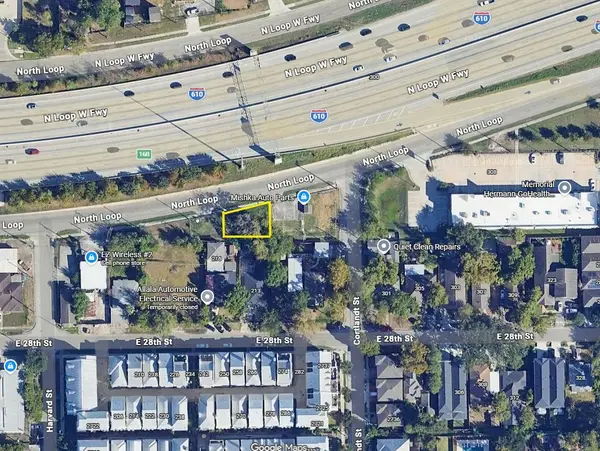 $130,000Active0.07 Acres
$130,000Active0.07 Acres0 N Loop E E, Houston, TX 77008
MLS# 18907695Listed by: JLA REALTY - New
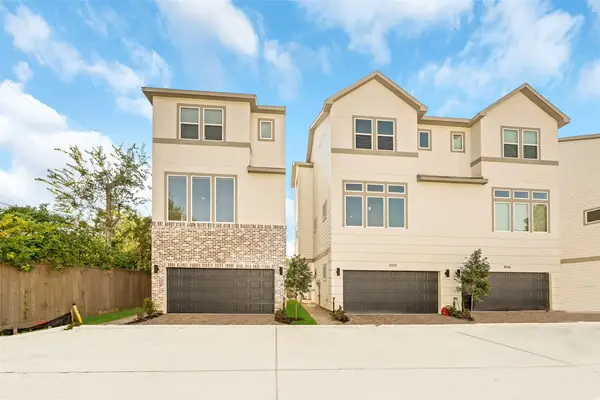 $390,000Active3 beds 4 baths2,020 sq. ft.
$390,000Active3 beds 4 baths2,020 sq. ft.4510 Trevor Park Lane, Houston, TX 77018
MLS# 21595159Listed by: MONARCH & CO - New
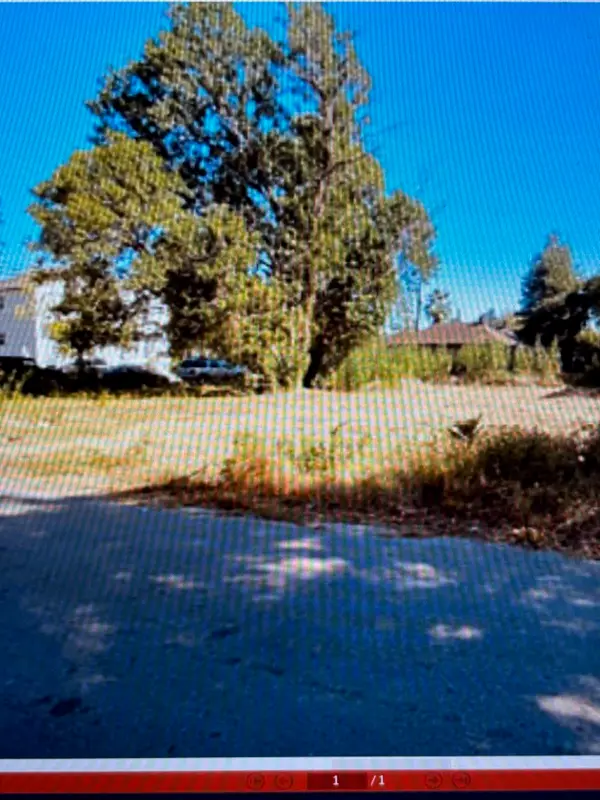 $195,000Active0.23 Acres
$195,000Active0.23 Acres3510 Campbell Street, Houston, TX 77026
MLS# 29883779Listed by: ASPIRE REAL ESTATE - New
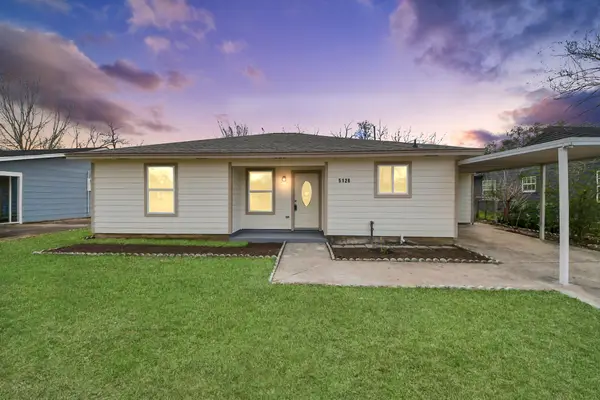 $220,000Active3 beds 2 baths1,306 sq. ft.
$220,000Active3 beds 2 baths1,306 sq. ft.5126 Hull Street, Houston, TX 77021
MLS# 32921631Listed by: LPT REALTY, LLC - New
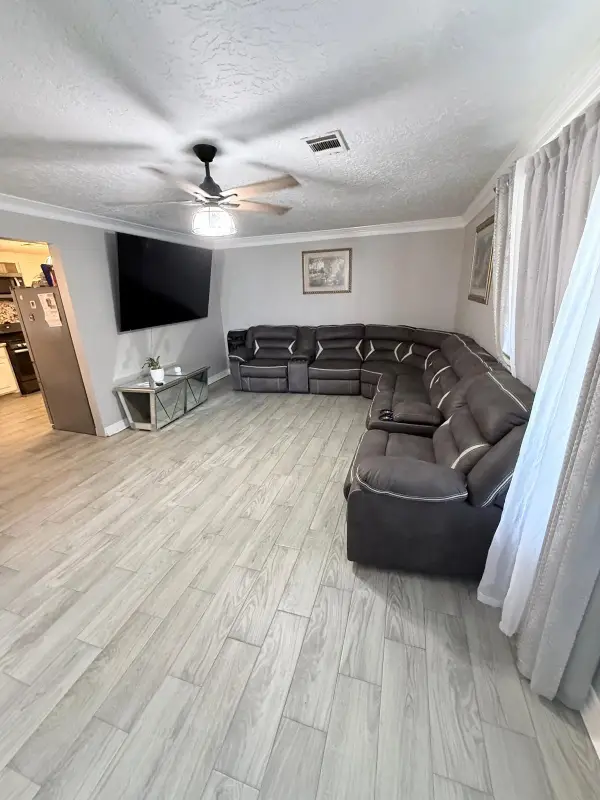 $250,000Active3 beds 2 baths1,964 sq. ft.
$250,000Active3 beds 2 baths1,964 sq. ft.7234 Bywood Street, Houston, TX 77028
MLS# 3422699Listed by: SPRING BRANCH REALTY - New
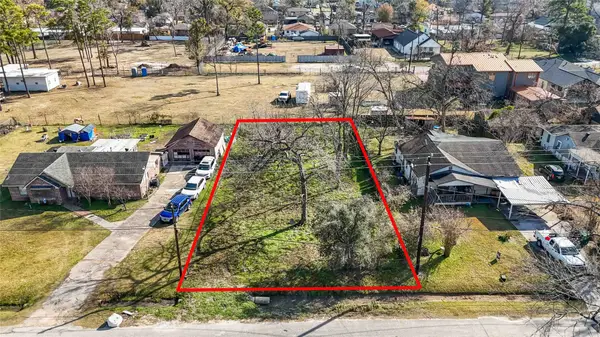 $85,000Active0.22 Acres
$85,000Active0.22 Acres8926 Heatherside Street, Houston, TX 77016
MLS# 34722212Listed by: ERNESTO GREY - New
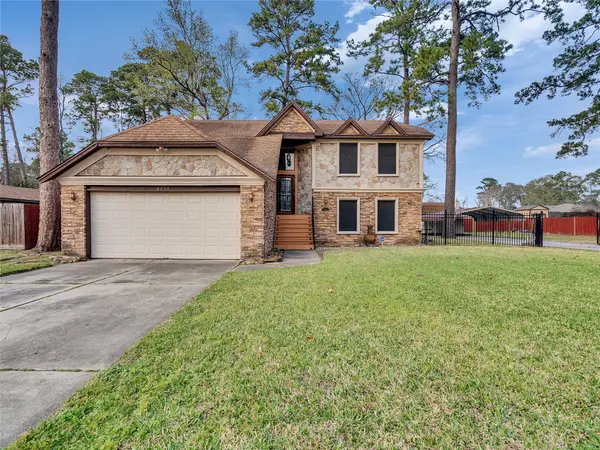 $374,999Active3 beds 3 baths2,433 sq. ft.
$374,999Active3 beds 3 baths2,433 sq. ft.6715 Sandy Oaks Drive, Houston, TX 77050
MLS# 36590401Listed by: RE/MAX UNIVERSAL

