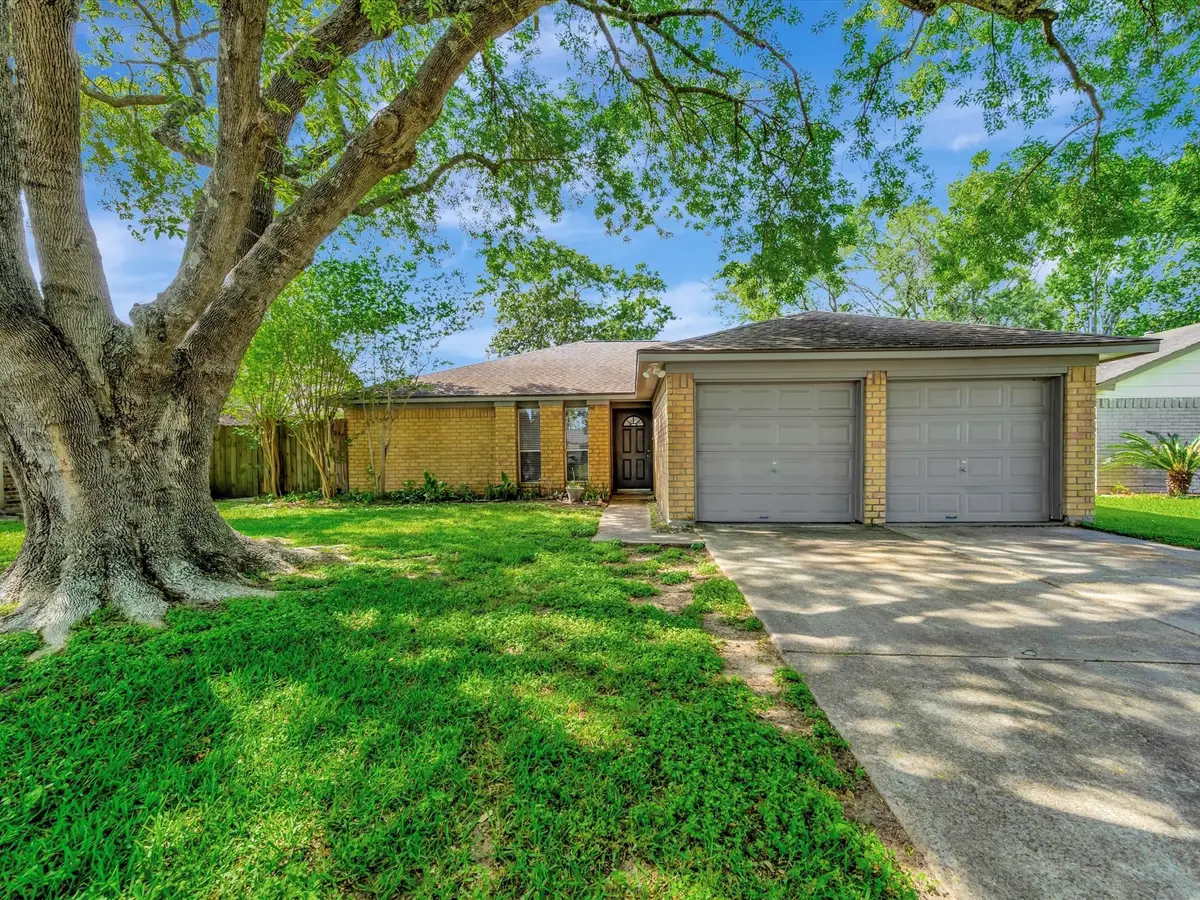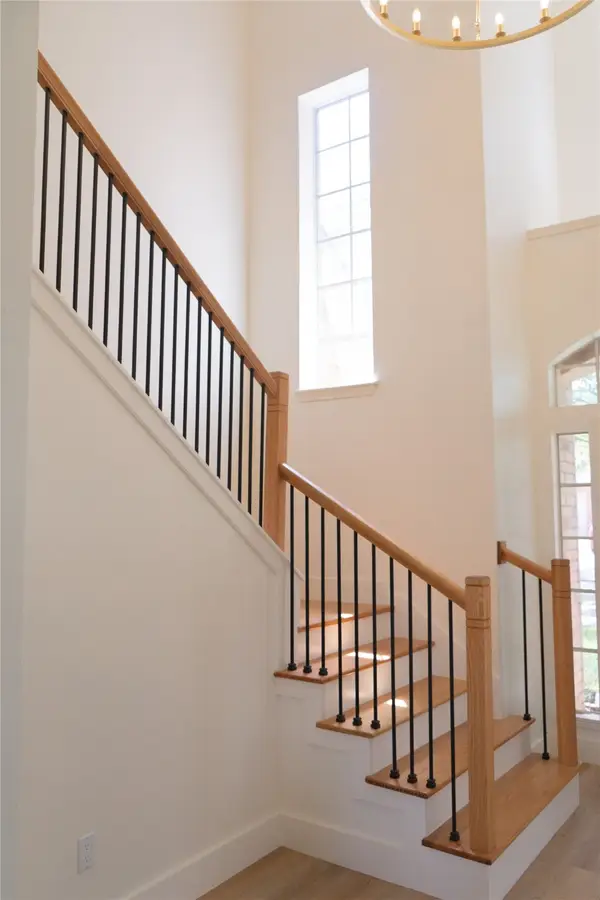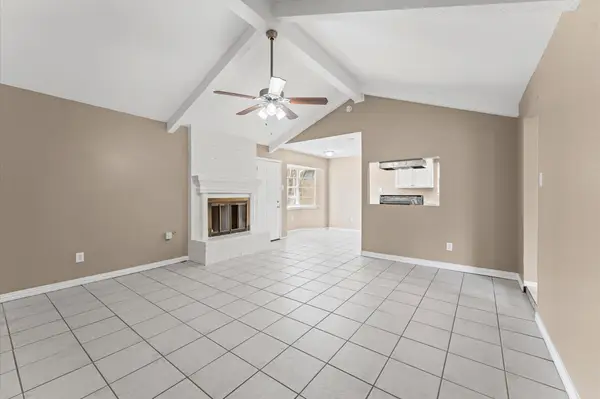403 Elder Vista Drive, Houston, TX 77598
Local realty services provided by:ERA EXPERTS



Listed by:cheryl maultsby
Office:re/max space center
MLS#:91714203
Source:HARMLS
Price summary
- Price:$269,999
- Price per sq. ft.:$173.52
- Monthly HOA dues:$29.17
About this home
Open concept 3 bedroom/2 bath home with exceptional renovations make this a ready to move-in property. Duralux Performance Waterproof flooring in kitchen and bedrooms. Entire interior painted including ceilings and new baseboards. Recessed lighting creates modern feel. Granite kitchen, custom built-cabinets, new GE appliances, new sink, disposal and cabinet pulls. Refrigerator included. Breakfast bar and secondary counter creates versatility and comfort. New sliding glass patio door and all new interior doors and hardware. Hardiplank updated. The primary bedroom includes oversized walk-in closet, new cabinets, sink, lighting and new toilet. Two secondary bedrooms again totally refreshed. New window coverings. New air returns, switches and GFCIs. Covered front patio. Two car garage currently used as one car and workshop. Clean palette in backyard. Make it your outdoor entertaining go to. Conveniently located near major highways, shopping, restaurants. CCISD schools.
Contact an agent
Home facts
- Year built:1980
- Listing Id #:91714203
- Updated:August 18, 2025 at 07:20 AM
Rooms and interior
- Bedrooms:3
- Total bathrooms:2
- Full bathrooms:2
- Living area:1,556 sq. ft.
Heating and cooling
- Cooling:Central Air, Electric
- Heating:Central, Gas
Structure and exterior
- Roof:Composition
- Year built:1980
- Building area:1,556 sq. ft.
- Lot area:0.15 Acres
Schools
- High school:CLEAR LAKE HIGH SCHOOL
- Middle school:CLEARLAKE INTERMEDIATE SCHOOL
- Elementary school:WHITCOMB ELEMENTARY SCHOOL
Utilities
- Sewer:Public Sewer
Finances and disclosures
- Price:$269,999
- Price per sq. ft.:$173.52
- Tax amount:$4,466 (2024)
New listings near 403 Elder Vista Drive
- New
 $189,900Active3 beds 2 baths1,485 sq. ft.
$189,900Active3 beds 2 baths1,485 sq. ft.12127 Palmton Street, Houston, TX 77034
MLS# 12210957Listed by: KAREN DAVIS PROPERTIES - New
 $134,900Active2 beds 2 baths1,329 sq. ft.
$134,900Active2 beds 2 baths1,329 sq. ft.2574 Marilee Lane #1, Houston, TX 77057
MLS# 12646031Listed by: RODNEY JACKSON REALTY GROUP, LLC - New
 $349,900Active3 beds 3 baths1,550 sq. ft.
$349,900Active3 beds 3 baths1,550 sq. ft.412 Neyland Street #G, Houston, TX 77022
MLS# 15760933Listed by: CITIQUEST PROPERTIES - New
 $156,000Active2 beds 2 baths891 sq. ft.
$156,000Active2 beds 2 baths891 sq. ft.12307 Kings Chase Drive, Houston, TX 77044
MLS# 36413942Listed by: KELLER WILLIAMS HOUSTON CENTRAL - Open Sat, 11am to 4pmNew
 $750,000Active4 beds 4 baths3,287 sq. ft.
$750,000Active4 beds 4 baths3,287 sq. ft.911 Chisel Point Drive, Houston, TX 77094
MLS# 36988040Listed by: KELLER WILLIAMS PREMIER REALTY - New
 $390,000Active4 beds 3 baths2,536 sq. ft.
$390,000Active4 beds 3 baths2,536 sq. ft.2415 Jasmine Ridge Court, Houston, TX 77062
MLS# 60614824Listed by: MY CASTLE REALTY - New
 $875,000Active3 beds 4 baths3,134 sq. ft.
$875,000Active3 beds 4 baths3,134 sq. ft.2322 Dorrington Street, Houston, TX 77030
MLS# 64773774Listed by: COMPASS RE TEXAS, LLC - HOUSTON - New
 $966,000Active4 beds 5 baths3,994 sq. ft.
$966,000Active4 beds 5 baths3,994 sq. ft.6126 Cottage Grove Lake Drive, Houston, TX 77007
MLS# 74184112Listed by: INTOWN HOMES - New
 $229,900Active3 beds 2 baths1,618 sq. ft.
$229,900Active3 beds 2 baths1,618 sq. ft.234 County Fair Drive, Houston, TX 77060
MLS# 79731655Listed by: PLATINUM 1 PROPERTIES, LLC - New
 $174,900Active3 beds 1 baths1,189 sq. ft.
$174,900Active3 beds 1 baths1,189 sq. ft.8172 Milredge Street, Houston, TX 77017
MLS# 33178315Listed by: KELLER WILLIAMS HOUSTON CENTRAL
