4031 Fernwood Drive, Houston, TX 77021
Local realty services provided by:American Real Estate ERA Powered
4031 Fernwood Drive,Houston, TX 77021
$1,195,000
- 4 Beds
- 5 Baths
- 3,814 sq. ft.
- Single family
- Active
Listed by: ayesha shelton, alexander cruz
Office: braden real estate group
MLS#:45801031
Source:HARMLS
Price summary
- Price:$1,195,000
- Price per sq. ft.:$313.32
About this home
Located in historic Riverside Terrace, 4031 Fernwood Dr is a beautifully remodeled 4-bed, 4.5-bath home on a 13,000+ SF lot near the Med Center and Downtown. Timeless architecture meets modern elegance with rich mahogany finishes, coffered ceilings, and hardwood and marble flooring throughout. Enjoy a chef’s kitchen with commercial-grade fridge/freezer, custom cabinetry, and ample counter space. The spacious living room features a gas fireplace and built-in sound system with zone control. The luxurious primary suite offers vaulted ceilings and a marble spa bath. Energy-efficient upgrades include a 29 SEER HVAC system, Pella double-pane windows, metal roof, and reverse osmosis water filter. Exterior highlights: custom landscaping, cedar pergolas, sprinkler system, and epoxy garage floor. A rare blend of charm, comfort, and location.
Contact an agent
Home facts
- Year built:1955
- Listing ID #:45801031
- Updated:February 22, 2026 at 12:35 PM
Rooms and interior
- Bedrooms:4
- Total bathrooms:5
- Full bathrooms:4
- Half bathrooms:1
- Living area:3,814 sq. ft.
Heating and cooling
- Cooling:Central Air, Electric
- Heating:Central, Gas
Structure and exterior
- Year built:1955
- Building area:3,814 sq. ft.
- Lot area:0.31 Acres
Schools
- High school:YATES HIGH SCHOOL
- Middle school:CULLEN MIDDLE SCHOOL (HOUSTON)
- Elementary school:PECK ELEMENTARY SCHOOL
Utilities
- Sewer:Public Sewer
Finances and disclosures
- Price:$1,195,000
- Price per sq. ft.:$313.32
- Tax amount:$11,819 (2024)
New listings near 4031 Fernwood Drive
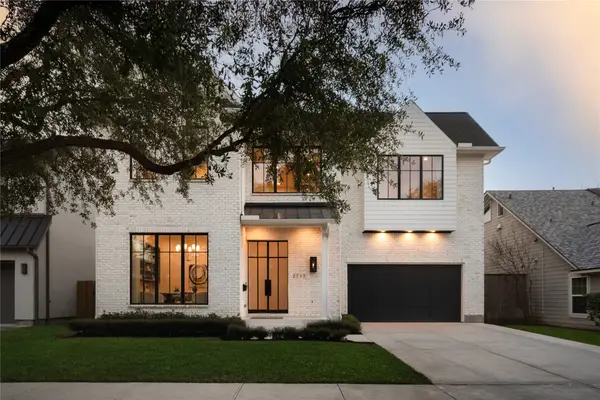 $2,800,000Pending4 beds 5 baths4,189 sq. ft.
$2,800,000Pending4 beds 5 baths4,189 sq. ft.2715 Robinhood Street, Houston, TX 77005
MLS# 98287282Listed by: COMPASS RE TEXAS, LLC - HOUSTON- New
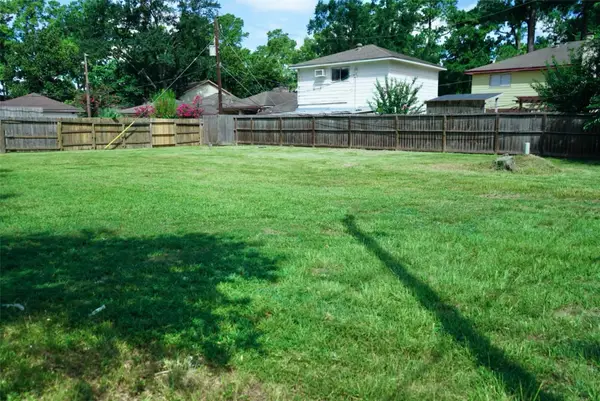 $120,000Active0.26 Acres
$120,000Active0.26 Acres3902 Glenheather Drive, Houston, TX 77068
MLS# 69579044Listed by: BLUEROOF REAL ESTATE - New
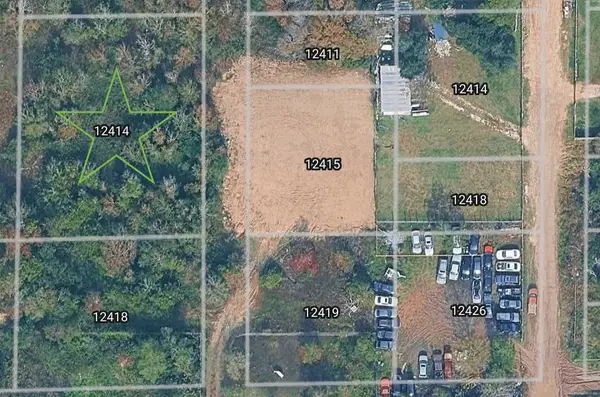 $105,000Active0.34 Acres
$105,000Active0.34 Acres0 Donna Street Street, Houston, TX 77048
MLS# 74118145Listed by: WALZEL PROPERTIES - CORPORATE OFFICE - New
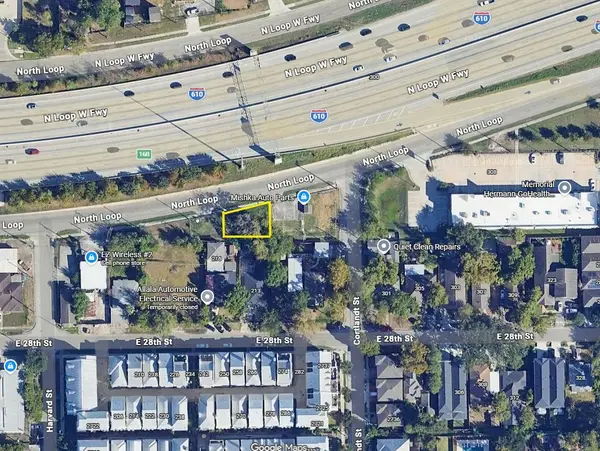 $130,000Active0.07 Acres
$130,000Active0.07 Acres0 N Loop E E, Houston, TX 77008
MLS# 18907695Listed by: JLA REALTY - New
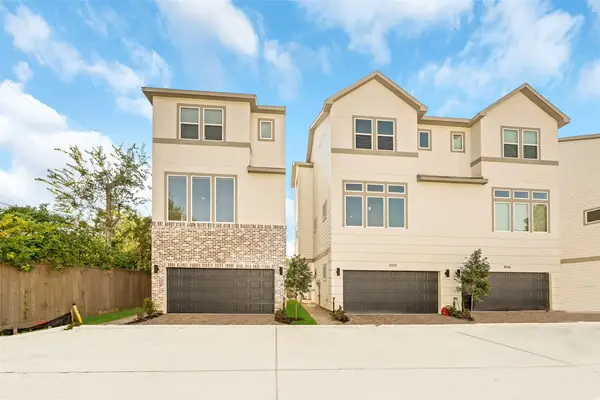 $390,000Active3 beds 4 baths2,020 sq. ft.
$390,000Active3 beds 4 baths2,020 sq. ft.4510 Trevor Park Lane, Houston, TX 77018
MLS# 21595159Listed by: MONARCH & CO - New
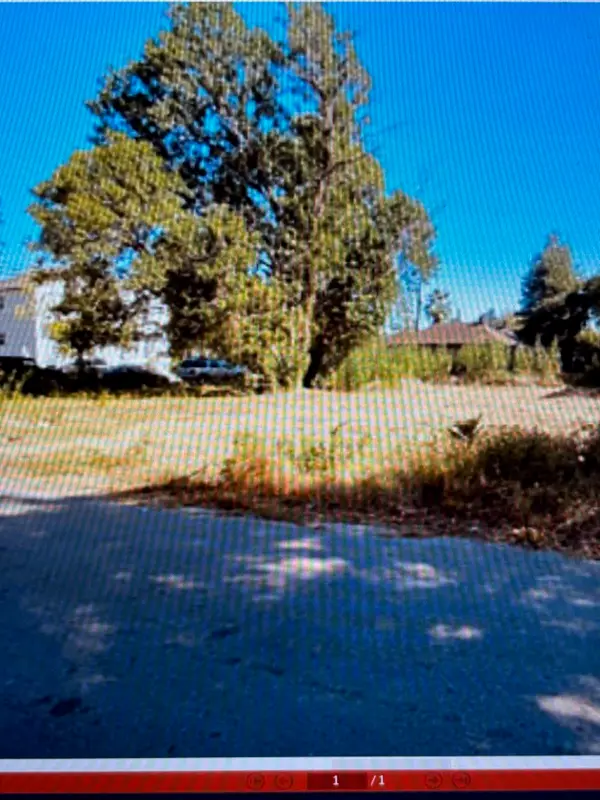 $195,000Active0.23 Acres
$195,000Active0.23 Acres3510 Campbell Street, Houston, TX 77026
MLS# 29883779Listed by: ASPIRE REAL ESTATE - New
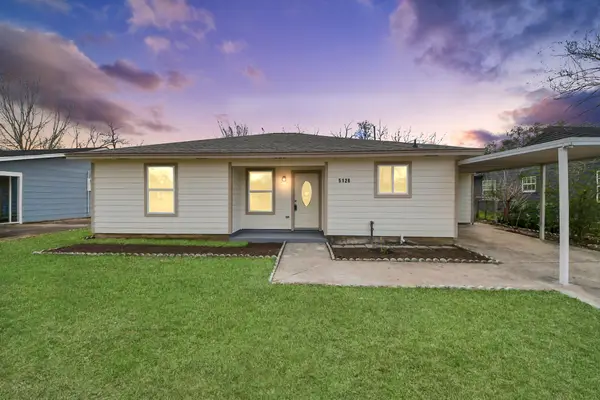 $220,000Active3 beds 2 baths1,306 sq. ft.
$220,000Active3 beds 2 baths1,306 sq. ft.5126 Hull Street, Houston, TX 77021
MLS# 32921631Listed by: LPT REALTY, LLC - New
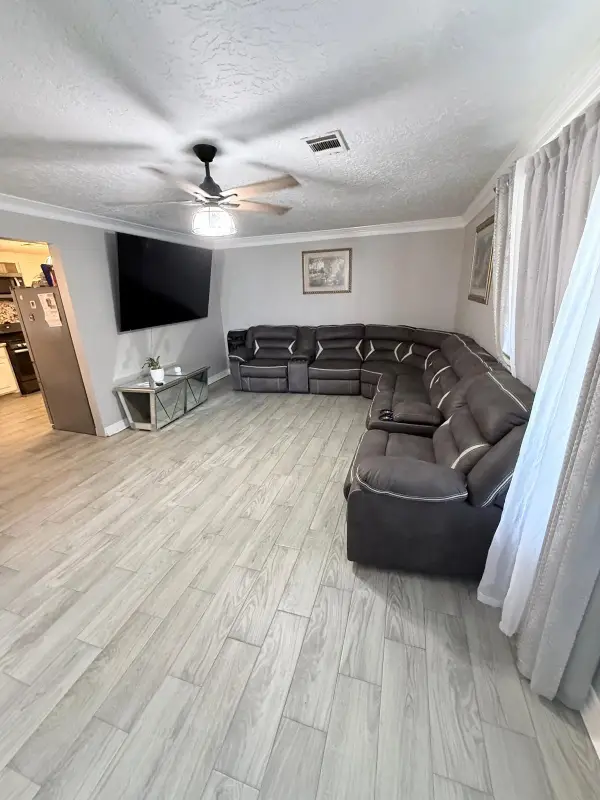 $250,000Active3 beds 2 baths1,964 sq. ft.
$250,000Active3 beds 2 baths1,964 sq. ft.7234 Bywood Street, Houston, TX 77028
MLS# 3422699Listed by: SPRING BRANCH REALTY - New
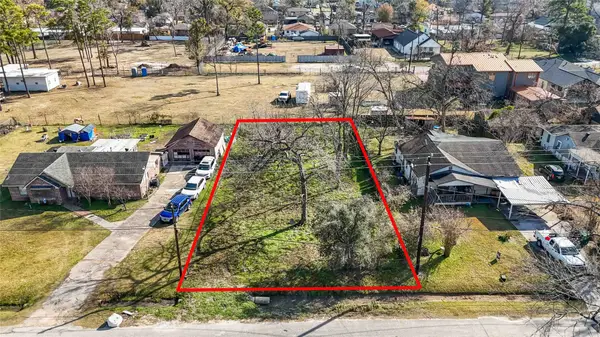 $85,000Active0.22 Acres
$85,000Active0.22 Acres8926 Heatherside Street, Houston, TX 77016
MLS# 34722212Listed by: ERNESTO GREY - New
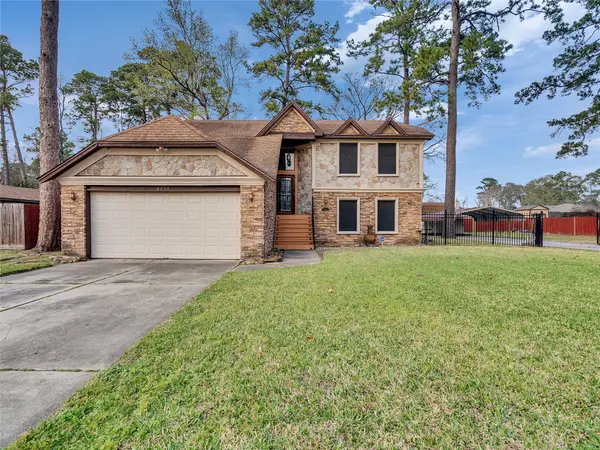 $374,999Active3 beds 3 baths2,433 sq. ft.
$374,999Active3 beds 3 baths2,433 sq. ft.6715 Sandy Oaks Drive, Houston, TX 77050
MLS# 36590401Listed by: RE/MAX UNIVERSAL

