4031 Rushcroft Drive, Houston, TX 77082
Local realty services provided by:American Real Estate ERA Powered
4031 Rushcroft Drive,Houston, TX 77082
$249,900
- 3 Beds
- 3 Baths
- 2,186 sq. ft.
- Single family
- Active
Listed by:jay schulz
Office:zarco properties, llc.
MLS#:10839096
Source:HARMLS
Price summary
- Price:$249,900
- Price per sq. ft.:$114.32
- Monthly HOA dues:$34.67
About this home
Located in the sought after Clayton neighborhood in southwest Houston, this light and bright 3 bed/2.5 bath home has been beautifully updated! Step inside to the spacious living room, leading to the kitchen which features stainless steel appliances and white cabinets. The family room has a beautiful fireplace and access to the back yard. All bedrooms are upstairs, where the laundry room is conveniently located. The primary bedroom features two closets and a large bathroom. From the wood look flooring (carpet in bedrooms) to the modern updates throughout, this home is ready for its next owners to enjoy. The subdivision park includes and playground, pool and tennis court, and the clubhouse can be rented for special events. Use the nearby trails to walk, bike or run. Located just minutes from Bellaire, shopping, dining, entertainment and conveniently located near Hwy 6 and Westpark Tollway!
Contact an agent
Home facts
- Year built:1978
- Listing ID #:10839096
- Updated:October 12, 2025 at 12:10 AM
Rooms and interior
- Bedrooms:3
- Total bathrooms:3
- Full bathrooms:2
- Half bathrooms:1
- Living area:2,186 sq. ft.
Heating and cooling
- Cooling:Central Air, Electric
- Heating:Central, Gas
Structure and exterior
- Roof:Composition
- Year built:1978
- Building area:2,186 sq. ft.
- Lot area:0.18 Acres
Schools
- High school:AISD DRAW
- Middle school:ALBRIGHT MIDDLE SCHOOL
- Elementary school:HOLMQUIST ELEMENTARY SCHOOL
Utilities
- Sewer:Public Sewer
Finances and disclosures
- Price:$249,900
- Price per sq. ft.:$114.32
- Tax amount:$5,306 (2024)
New listings near 4031 Rushcroft Drive
- New
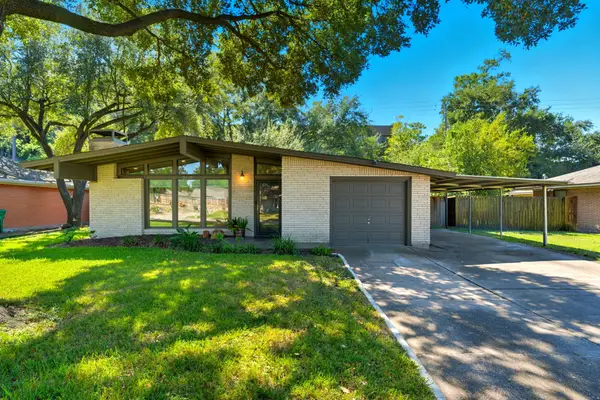 $435,000Active3 beds 2 baths1,200 sq. ft.
$435,000Active3 beds 2 baths1,200 sq. ft.2215 Ansbury Drive, Houston, TX 77018
MLS# 11216661Listed by: CAMELOT REALTY GROUP - New
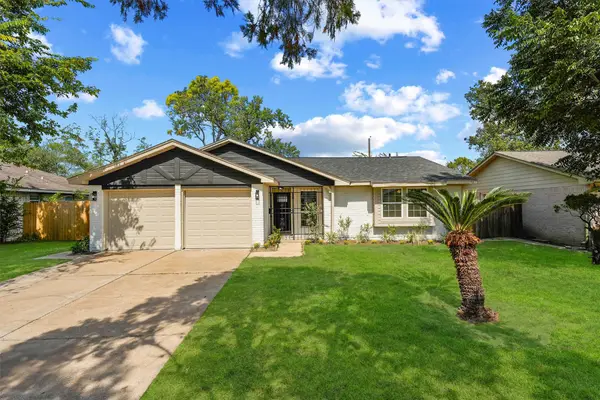 $250,000Active3 beds 2 baths1,450 sq. ft.
$250,000Active3 beds 2 baths1,450 sq. ft.4706 High Point Lane, Houston, TX 77053
MLS# 18463140Listed by: SHE REAL ESTATE & CONSTRUCTION LLC - New
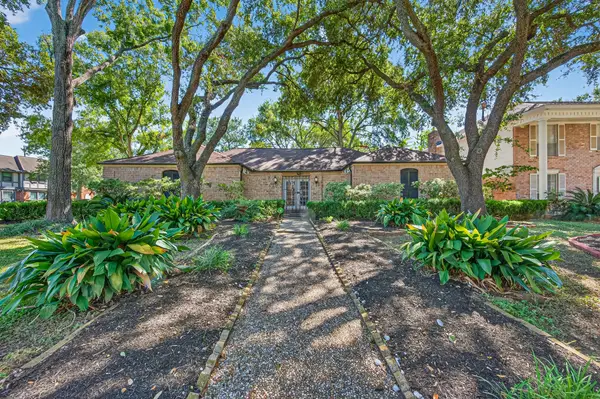 $375,000Active4 beds 2 baths3,136 sq. ft.
$375,000Active4 beds 2 baths3,136 sq. ft.13903 Chevy Chase Drive, Houston, TX 77077
MLS# 20627754Listed by: PRG, REALTORS - New
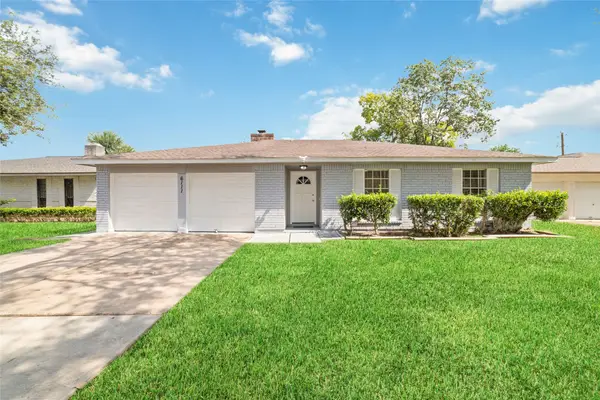 $285,000Active4 beds 2 baths1,566 sq. ft.
$285,000Active4 beds 2 baths1,566 sq. ft.6111 Westbranch Drive, Houston, TX 77072
MLS# 21541800Listed by: 5TH STREAM REALTY - New
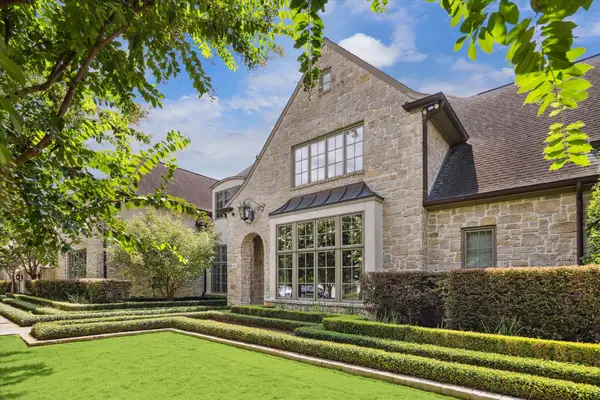 $7,950,000Active6 beds 12 baths7,562 sq. ft.
$7,950,000Active6 beds 12 baths7,562 sq. ft.601 Lindenwood Drive, Houston, TX 77024
MLS# 26005970Listed by: COMPASS RE TEXAS, LLC - HOUSTON - New
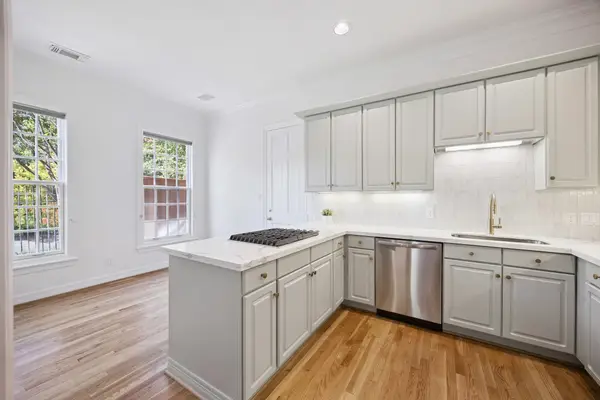 $650,000Active3 beds 3 baths2,454 sq. ft.
$650,000Active3 beds 3 baths2,454 sq. ft.3388 Maroneal Street, Houston, TX 77025
MLS# 30409968Listed by: NEW LEAF REAL ESTATE - New
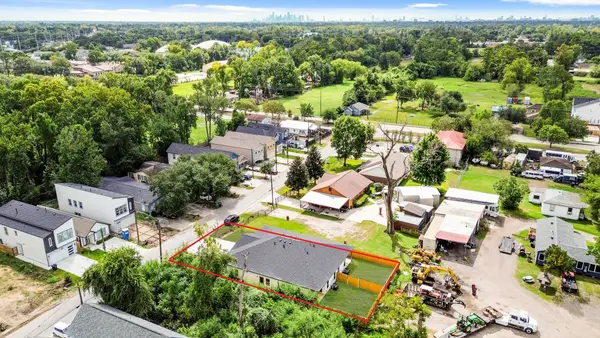 $484,999Active3 beds 2 baths2,608 sq. ft.
$484,999Active3 beds 2 baths2,608 sq. ft.7817 Beckley Street #A/B, Houston, TX 77088
MLS# 35539828Listed by: EXP REALTY LLC - New
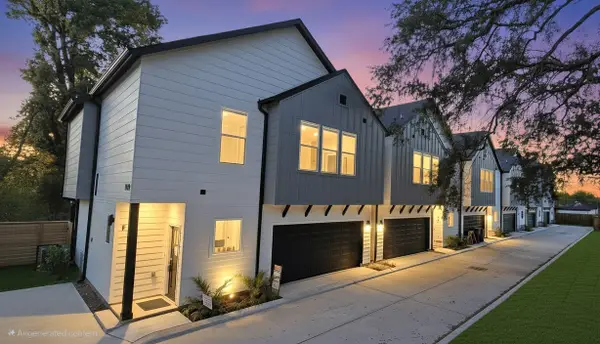 $334,500Active3 beds 3 baths1,637 sq. ft.
$334,500Active3 beds 3 baths1,637 sq. ft.4922 Hoover Street #F, Houston, TX 77092
MLS# 43415599Listed by: HOUSTON DWELL REALTY - New
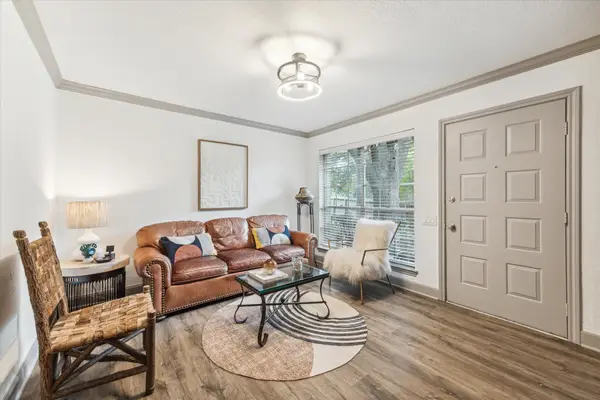 $253,000Active3 beds 2 baths1,120 sq. ft.
$253,000Active3 beds 2 baths1,120 sq. ft.1880 White Oak Drive Drive #129, Houston, TX 77009
MLS# 50586884Listed by: THE NAV AGENCY - New
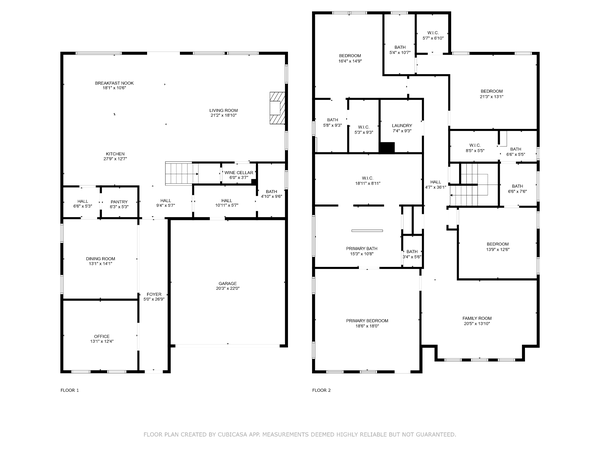 $1,587,000Active4 beds 5 baths4,208 sq. ft.
$1,587,000Active4 beds 5 baths4,208 sq. ft.2217 W Main Street, Houston, TX 77098
MLS# 52527418Listed by: COMPASS RE TEXAS, LLC - HOUSTON
