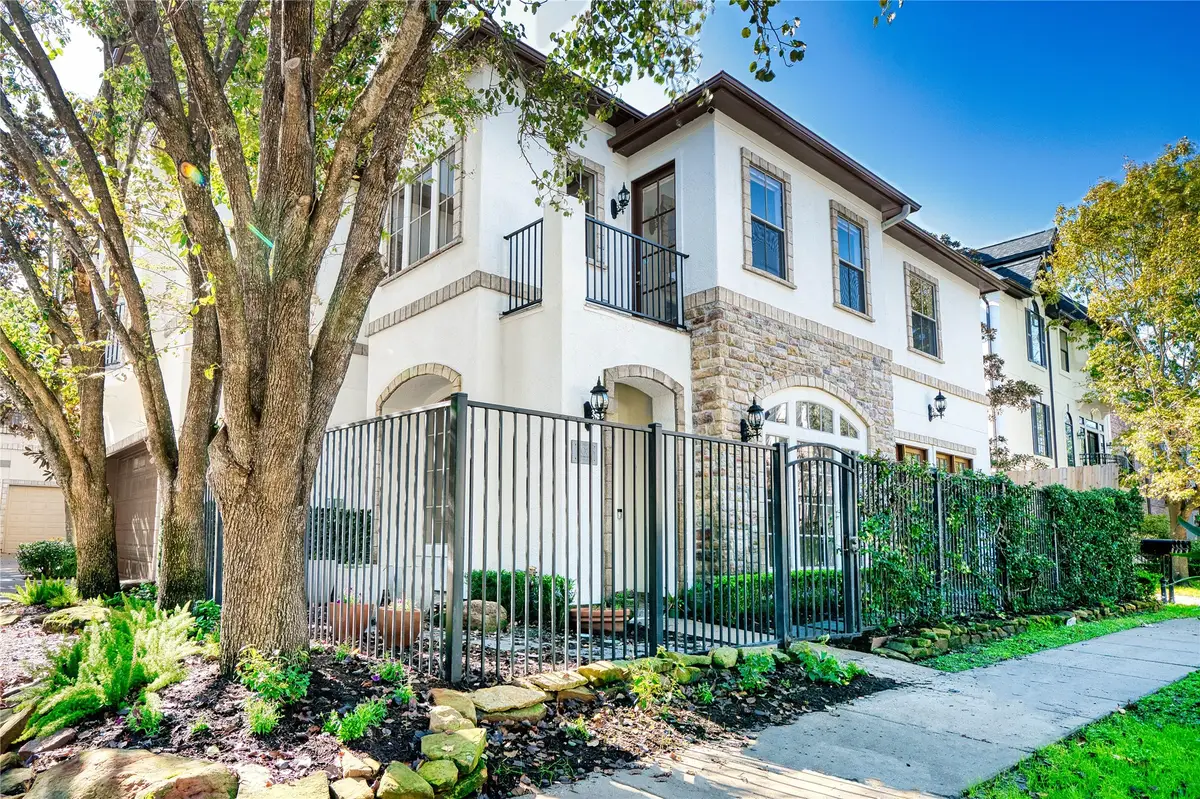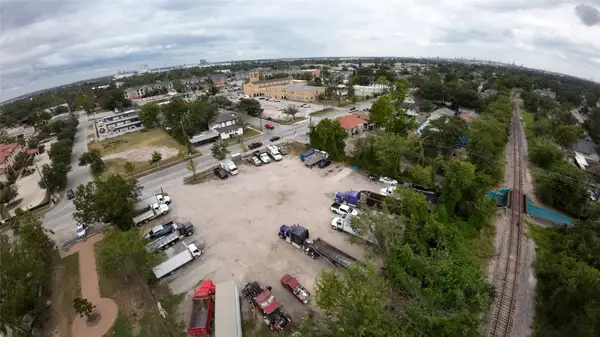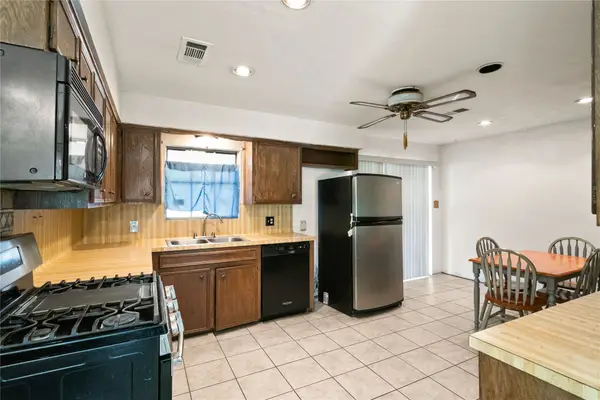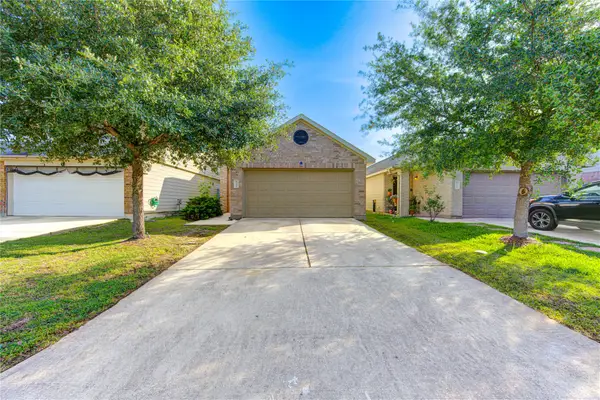4035 Gramercy Street, Houston, TX 77025
Local realty services provided by:ERA EXPERTS



4035 Gramercy Street,Houston, TX 77025
$893,990
- 3 Beds
- 4 Baths
- 3,658 sq. ft.
- Single family
- Active
Listed by:jay bradley
Office:prestige realty group
MLS#:63322586
Source:HARMLS
Price summary
- Price:$893,990
- Price per sq. ft.:$244.39
About this home
This beautifully designed 3-4 bed/3.5 bath patio home offers open and bright first-floor living with hardwood floors, high ceilings, a cozy fireplace, and built-ins. A wall of windows fills the space with natural light, while the wet bar, complete with an ice maker and wine fridge, is perfect for entertaining. The spacious kitchen features granite countertops, a large island, built-in refrigerator, abundant storage, and a walk-in pantry. Upstairs, the primary suite impresses with hardwood flooring, a private balcony, a luxurious bath with dual vanities, a soaking tub, and two walk-in closets. Two additional bedrooms on this floor are spacious and well-lit. The third floor offers a large, versatile bonus room with a full bath, sink, and refrigerator, making it ideal as a fourth bedroom, game room, or media room. Conveniently located minutes from the Galleria and Downtown, this home is walking distance to Starbucks, Whole Foods, the YMCA, parks, schools, and restaurants. Never flooded.
Contact an agent
Home facts
- Year built:2001
- Listing Id #:63322586
- Updated:August 18, 2025 at 11:38 AM
Rooms and interior
- Bedrooms:3
- Total bathrooms:4
- Full bathrooms:3
- Half bathrooms:1
- Living area:3,658 sq. ft.
Heating and cooling
- Cooling:Central Air, Electric
- Heating:Central, Gas
Structure and exterior
- Roof:Composition
- Year built:2001
- Building area:3,658 sq. ft.
- Lot area:0.07 Acres
Schools
- High school:BELLAIRE HIGH SCHOOL
- Middle school:PERSHING MIDDLE SCHOOL
- Elementary school:TWAIN ELEMENTARY SCHOOL
Utilities
- Sewer:Public Sewer
Finances and disclosures
- Price:$893,990
- Price per sq. ft.:$244.39
- Tax amount:$14,690 (2023)
New listings near 4035 Gramercy Street
- New
 $899,000Active0 Acres
$899,000Active0 Acres7206 Capitol St, Houston, TX 77011
MLS# 24598739Listed by: REALTY WORLD HOMES & ESTATES - New
 $570,000Active3 beds 4 baths2,035 sq. ft.
$570,000Active3 beds 4 baths2,035 sq. ft.4211 Crawford Street, Houston, TX 77004
MLS# 34412525Listed by: HOMESMART - New
 $199,900Active3 beds 2 baths1,300 sq. ft.
$199,900Active3 beds 2 baths1,300 sq. ft.522 Rainy River Drive, Houston, TX 77037
MLS# 53333519Listed by: JLA REALTY - New
 $235,140Active3 beds 2 baths1,266 sq. ft.
$235,140Active3 beds 2 baths1,266 sq. ft.2623 Lantana Spring Road, Houston, TX 77038
MLS# 61692114Listed by: LENNAR HOMES VILLAGE BUILDERS, LLC - New
 $210,000Active3 beds 3 baths1,720 sq. ft.
$210,000Active3 beds 3 baths1,720 sq. ft.15531 Kiplands Bend Drive, Houston, TX 77014
MLS# 93891041Listed by: GLAD REALTY LLC - New
 $189,900Active3 beds 2 baths1,485 sq. ft.
$189,900Active3 beds 2 baths1,485 sq. ft.12127 Palmton Street, Houston, TX 77034
MLS# 12210957Listed by: KAREN DAVIS PROPERTIES - New
 $134,900Active2 beds 2 baths1,329 sq. ft.
$134,900Active2 beds 2 baths1,329 sq. ft.2574 Marilee Lane #1, Houston, TX 77057
MLS# 12646031Listed by: RODNEY JACKSON REALTY GROUP, LLC - New
 $349,900Active3 beds 3 baths1,550 sq. ft.
$349,900Active3 beds 3 baths1,550 sq. ft.412 Neyland Street #G, Houston, TX 77022
MLS# 15760933Listed by: CITIQUEST PROPERTIES - New
 $156,000Active2 beds 2 baths891 sq. ft.
$156,000Active2 beds 2 baths891 sq. ft.12307 Kings Chase Drive, Houston, TX 77044
MLS# 36413942Listed by: KELLER WILLIAMS HOUSTON CENTRAL - Open Sat, 11am to 4pmNew
 $750,000Active4 beds 4 baths3,287 sq. ft.
$750,000Active4 beds 4 baths3,287 sq. ft.911 Chisel Point Drive, Houston, TX 77094
MLS# 36988040Listed by: KELLER WILLIAMS PREMIER REALTY
