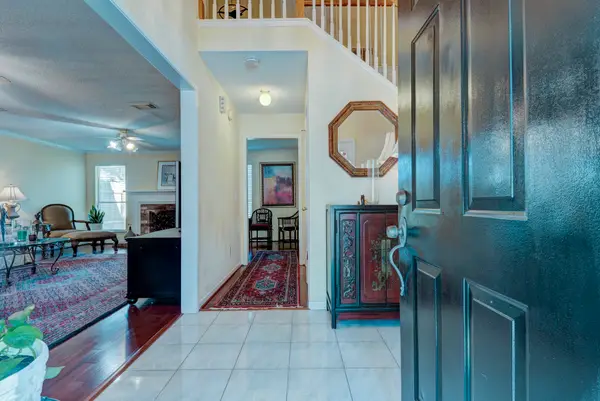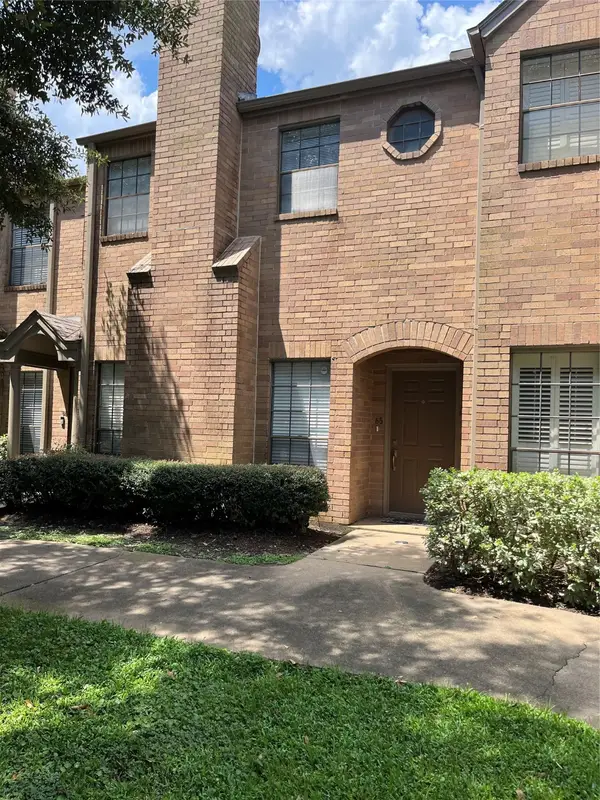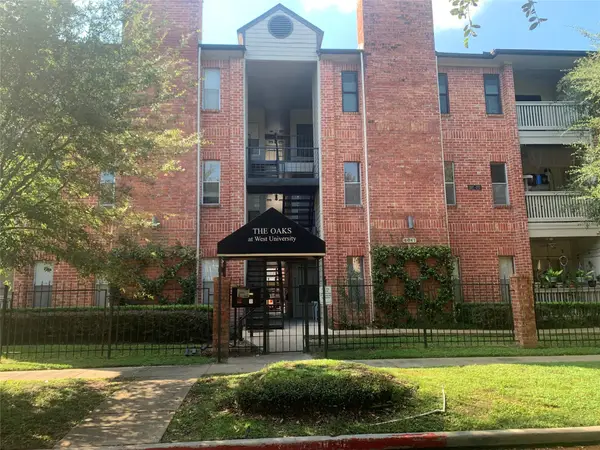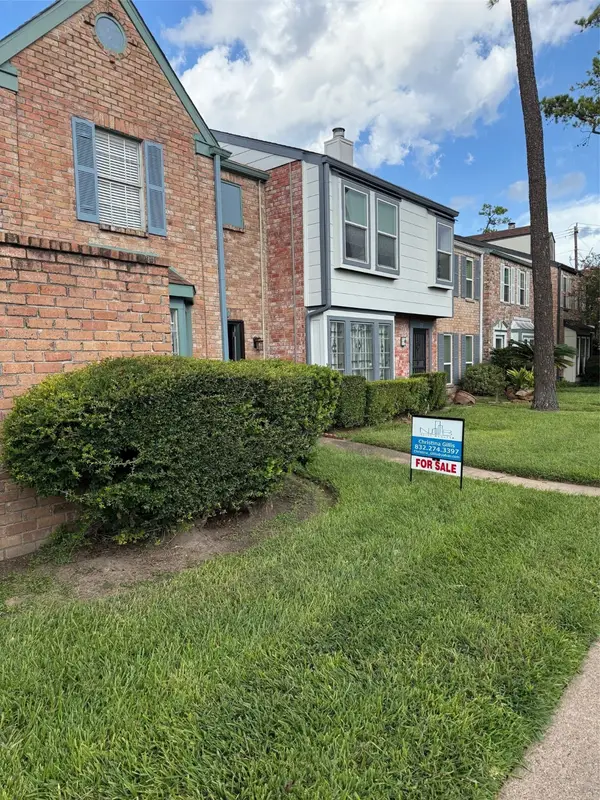4043 Manordale Drive, Houston, TX 77082
Local realty services provided by:ERA Experts
4043 Manordale Drive,Houston, TX 77082
$250,000
- 3 Beds
- 2 Baths
- 1,583 sq. ft.
- Single family
- Active
Listed by:teresa schroit
Office:orchard brokerage
MLS#:38072333
Source:HARMLS
Price summary
- Price:$250,000
- Price per sq. ft.:$157.93
- Monthly HOA dues:$33.33
About this home
Charming 3-Bed, 2-Bath Home with Modern Upgrades and Outdoor Comfort! This beautifully updated home features 3 spacious bedrooms and 2 full bathrooms. Step inside to hardwood floors in the living room and a cozy fireplace that adds warmth and charm. The remodeled kitchen is a showstopper with granite countertops, stunning custom cabinetry, and a seamless flow into the dining area—perfect for entertaining. Recent upgrades include PEX plumbing, energy-efficient new windows, and an oversized covered patio equipped with ceiling fans, ideal for enjoying the outdoors year-round. Just a few blocks from the Westpark Toll Road and minutes from shopping, restaurants, hospitals and more, this home offers both convenience and charm. Residents of Clayton enjoy the subdivision park, which includes a kiddy playground, pool and tennis court. Don’t miss this move-in-ready gem!
Contact an agent
Home facts
- Year built:1979
- Listing ID #:38072333
- Updated:September 28, 2025 at 10:07 PM
Rooms and interior
- Bedrooms:3
- Total bathrooms:2
- Full bathrooms:2
- Living area:1,583 sq. ft.
Heating and cooling
- Cooling:Central Air, Electric, Gas
- Heating:Central, Electric, Gas
Structure and exterior
- Roof:Composition
- Year built:1979
- Building area:1,583 sq. ft.
- Lot area:0.17 Acres
Schools
- High school:AISD DRAW
- Middle school:ALBRIGHT MIDDLE SCHOOL
- Elementary school:HOLMQUIST ELEMENTARY SCHOOL
Utilities
- Sewer:Public Sewer
Finances and disclosures
- Price:$250,000
- Price per sq. ft.:$157.93
- Tax amount:$4,959 (2024)
New listings near 4043 Manordale Drive
- New
 $550,000Active0.36 Acres
$550,000Active0.36 Acres2102 Lee Street, Houston, TX 77026
MLS# 78321556Listed by: WALZEL PROPERTIES - GALLERIA - New
 $369,000Active4 beds 3 baths1,986 sq. ft.
$369,000Active4 beds 3 baths1,986 sq. ft.9714 Arrowgrass Drive, Houston, TX 77064
MLS# 82100365Listed by: AXEN REALTY - New
 $350,000Active2 beds 3 baths1,308 sq. ft.
$350,000Active2 beds 3 baths1,308 sq. ft.3200 Bellefontaine Street #65, Houston, TX 77025
MLS# 12077773Listed by: MARGARET R. LEWIS, BROKER - New
 $150,000Active1 beds 1 baths570 sq. ft.
$150,000Active1 beds 1 baths570 sq. ft.4041 Drake Street #118, Houston, TX 77005
MLS# 32968089Listed by: RE/MAX SIGNATURE - New
 $170,000Active3 beds 3 baths1,696 sq. ft.
$170,000Active3 beds 3 baths1,696 sq. ft.5801 Lumberdale Road #76, Houston, TX 77092
MLS# 79311278Listed by: NB ELITE REALTY - New
 $400,000Active3 beds 2 baths2,415 sq. ft.
$400,000Active3 beds 2 baths2,415 sq. ft.12222 Gladewick Drive, Houston, TX 77077
MLS# 97346962Listed by: KELLER WILLIAMS MEMORIAL - New
 $138,000Active3 beds 3 baths1,527 sq. ft.
$138,000Active3 beds 3 baths1,527 sq. ft.5714 Easthampton Drive #C, Houston, TX 77039
MLS# 35773542Listed by: BLUEBERRIE PROPERTIES - New
 $310,000Active3 beds 3 baths2,595 sq. ft.
$310,000Active3 beds 3 baths2,595 sq. ft.2623 Skyview Glen Court, Houston, TX 77047
MLS# 50094088Listed by: NATASHA CARROLL REALTY - New
 $330,000Active4 beds 2 baths2,564 sq. ft.
$330,000Active4 beds 2 baths2,564 sq. ft.2805 Rosedale Street, Houston, TX 77004
MLS# 70634482Listed by: THE PROPERTY STORE
