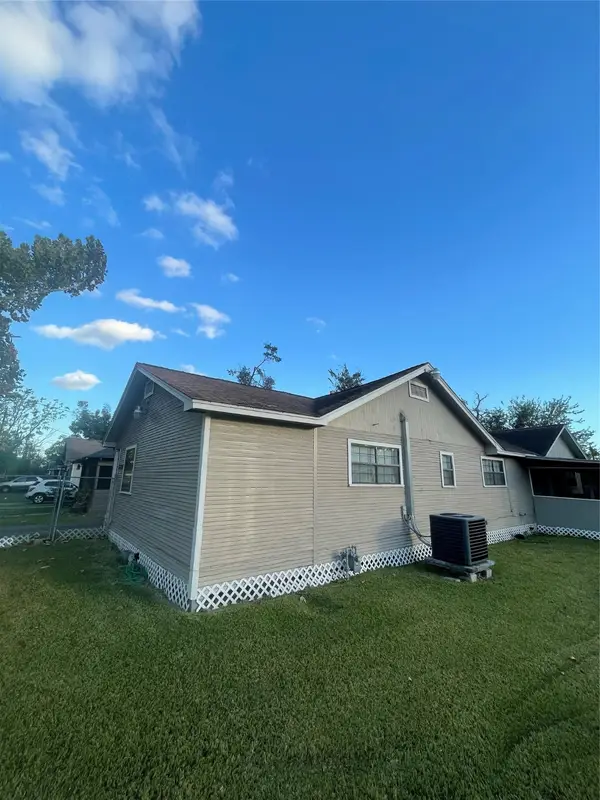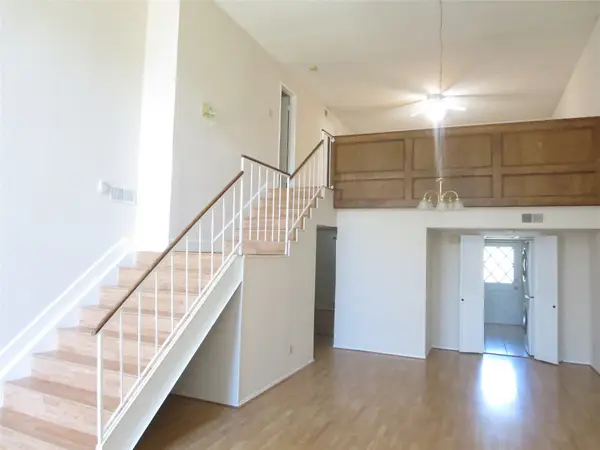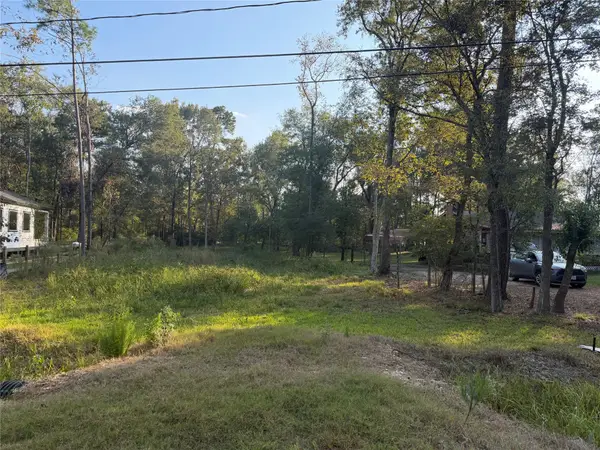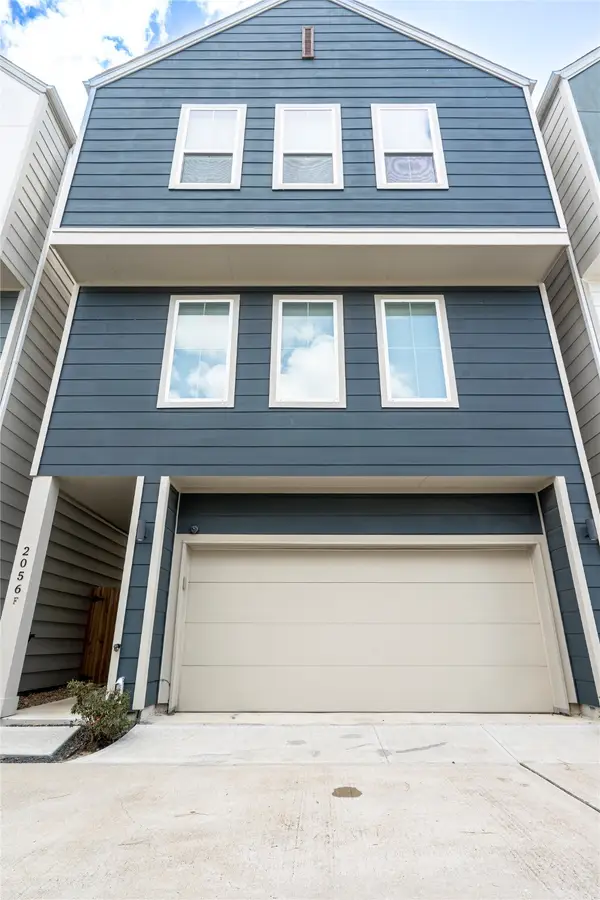405 Pecore Street, Houston, TX 77009
Local realty services provided by:ERA Experts
Listed by: leah oliver
Office: compass re texas, llc. - houston
MLS#:80540932
Source:HARMLS
Price summary
- Price:$774,000
- Price per sq. ft.:$511.9
About this home
Step into history, a restored Sears Kit Home (Model No.167, “The Maytown”), first featured in the 1916 Sears Modern Homes Catalogue. This dusty blue beauty greets you with a wraparound porch and timeless charm. From 2018–2022 it underwent a renovation blending period character with modern comforts. Original shiplap, refinished hardwoods, antique doors, and wavy-glass windows preserve its story, while the kitchen and baths showcase custom cabinetry, high-end appliances, and finishes like a Swedish soaking tub and antique vanities. Upstairs offers spacious bedrooms, a walk-in closet, and laundry; downstairs provides cozy, light-filled spaces for function and entertaining. Behind the walls: new wiring, plumbing, HVAC, radiant barrier, tankless water heater, and Cat7. Outdoors, enjoy a deck, stone patio, landscaping, and antique gates framing the cedar fence. More than a house—it’s Houston history, restored for modern living. **Zoned to Travis Elem.
Contact an agent
Home facts
- Year built:1930
- Listing ID #:80540932
- Updated:November 18, 2025 at 12:47 PM
Rooms and interior
- Bedrooms:2
- Total bathrooms:2
- Full bathrooms:1
- Half bathrooms:1
- Living area:1,512 sq. ft.
Heating and cooling
- Cooling:Central Air, Electric
- Heating:Central, Electric
Structure and exterior
- Roof:Composition
- Year built:1930
- Building area:1,512 sq. ft.
- Lot area:0.13 Acres
Schools
- High school:HEIGHTS HIGH SCHOOL
- Middle school:HOGG MIDDLE SCHOOL (HOUSTON)
- Elementary school:TRAVIS ELEMENTARY SCHOOL (HOUSTON)
Utilities
- Sewer:Public Sewer
Finances and disclosures
- Price:$774,000
- Price per sq. ft.:$511.9
- Tax amount:$13,249 (2025)
New listings near 405 Pecore Street
- New
 $169,900Active2 beds 3 baths1,382 sq. ft.
$169,900Active2 beds 3 baths1,382 sq. ft.12509 Newbrook Dr Drive #331, Houston, TX 77072
MLS# 11704220Listed by: TEXAS SIGNATURE REALTY - New
 $305,917Active4 beds 2 baths2,459 sq. ft.
$305,917Active4 beds 2 baths2,459 sq. ft.6307 Eldridge View Dr Drive, Houston, TX 77083
MLS# 14826438Listed by: EXP REALTY LLC - New
 $219,900Active3 beds 3 baths2,024 sq. ft.
$219,900Active3 beds 3 baths2,024 sq. ft.6426 Kentwick Drive #24/4, Houston, TX 77084
MLS# 15090108Listed by: LPT REALTY, LLC - New
 $490,000Active4 beds 2 baths2,300 sq. ft.
$490,000Active4 beds 2 baths2,300 sq. ft.5514 Cheena Drive, Houston, TX 77096
MLS# 21384837Listed by: NB ELITE REALTY - New
 $15,000Active2 beds 3 baths1,584 sq. ft.
$15,000Active2 beds 3 baths1,584 sq. ft.6633 W Airport Boulevard #101, Houston, TX 77035
MLS# 33585397Listed by: KELLER WILLIAMS SIGNATURE - New
 $385,000Active3 beds 2 baths1,900 sq. ft.
$385,000Active3 beds 2 baths1,900 sq. ft.2206 Lee Street Street, Houston, TX 77026
MLS# 9390380Listed by: UNITED REAL ESTATE - New
 $179,900Active2 beds 2 baths1,348 sq. ft.
$179,900Active2 beds 2 baths1,348 sq. ft.12633 Memorial Drive #72, Houston, TX 77024
MLS# 94468737Listed by: RA BROKERS - New
 $35,000Active0.22 Acres
$35,000Active0.22 AcresLot 90 Pin Oak Lane, Houston, TX 77336
MLS# 40425012Listed by: CB&A, REALTORS - New
 $359,000Active3 beds 3 baths1,758 sq. ft.
$359,000Active3 beds 3 baths1,758 sq. ft.2056 Johanna Drive #F, Houston, TX 77055
MLS# 6709970Listed by: LEGACY HOMES & PROPERTIES, LLC - New
 $358,000Active3 beds 2 baths1,732 sq. ft.
$358,000Active3 beds 2 baths1,732 sq. ft.9214 Carvel Lane, Houston, TX 77036
MLS# 78810510Listed by: GREAT WALL REALTY LLC
