406 Mcgowen Street, Houston, TX 77006
Local realty services provided by:ERA Experts
406 Mcgowen Street,Houston, TX 77006
$639,000
- 3 Beds
- 4 Baths
- 3,511 sq. ft.
- Townhouse
- Active
Listed by:mike spear
Office:compass re texas, llc. - houston
MLS#:76847672
Source:HARMLS
Price summary
- Price:$639,000
- Price per sq. ft.:$182
- Monthly HOA dues:$324.08
About this home
This beautiful stately brick townhome conveniently located between Montrose and Midtown has been elegantly updated. The 1st floor suite has its own media room, epoxy black concrete floors 2 large walk-in closets. 1st floor also boasts a walk-in laundry room & kitchenette. The main living floor boasts 2 living areas separated by the central kitchen. A large covered patio at the front of the home extends the living space. Find elegant chandeliers, fireplace, hardwood floors, crown moulding, & quartz countertops, powder room, this home is ideal for entertaining or luxurious living. The third floor primary is a sunken oasis w/ crown moulding, hardwood floors, modern bathroom fixtures, & a luxuriously appointed primary closet. The 3rd floor also includes the second laundry room, & a 3rd bedroom guest en suite & large walk in closet. Gated access to the rear also includes community guest parking. Walkable neighborhood close to restaurants & many other venues including several dog parks.
Contact an agent
Home facts
- Year built:2001
- Listing ID #:76847672
- Updated:September 06, 2025 at 03:27 PM
Rooms and interior
- Bedrooms:3
- Total bathrooms:4
- Full bathrooms:3
- Half bathrooms:1
- Living area:3,511 sq. ft.
Heating and cooling
- Cooling:Central Air, Electric, Zoned
- Heating:Central, Gas, Zoned
Structure and exterior
- Roof:Composition
- Year built:2001
- Building area:3,511 sq. ft.
Schools
- High school:HEIGHTS HIGH SCHOOL
- Middle school:GREGORY-LINCOLN MIDDLE SCHOOL
- Elementary school:GREGORY-LINCOLN ELEMENTARY SCHOOL
Utilities
- Sewer:Public Sewer
Finances and disclosures
- Price:$639,000
- Price per sq. ft.:$182
- Tax amount:$11,826 (2024)
New listings near 406 Mcgowen Street
- New
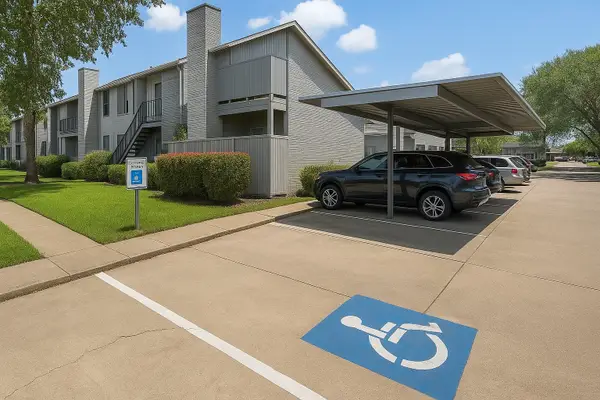 $99,000Active2 beds 2 baths1,068 sq. ft.
$99,000Active2 beds 2 baths1,068 sq. ft.9700 Leawood Boulevard #1309, Houston, TX 77099
MLS# 28564258Listed by: DALTON WADE INC - New
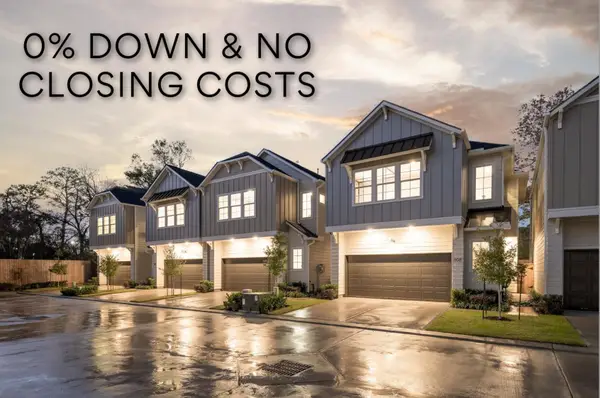 $424,700Active3 beds 3 baths1,806 sq. ft.
$424,700Active3 beds 3 baths1,806 sq. ft.5221 Amber Sunrise Drive, Houston, TX 77018
MLS# 71277314Listed by: NEW AGE - New
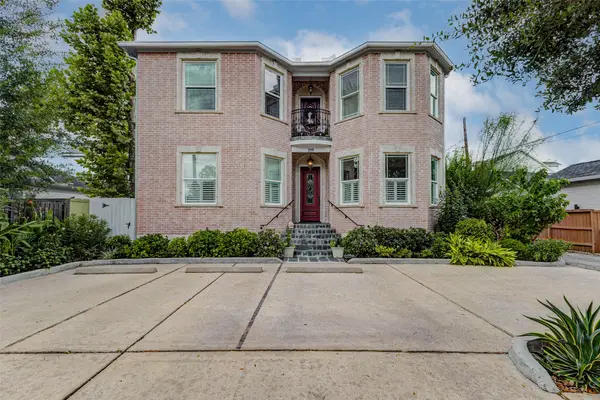 $1,390,000Active6 beds 7 baths5,304 sq. ft.
$1,390,000Active6 beds 7 baths5,304 sq. ft.319 W 10 Street, Houston, TX 77008
MLS# 7376372Listed by: HOMESMART - New
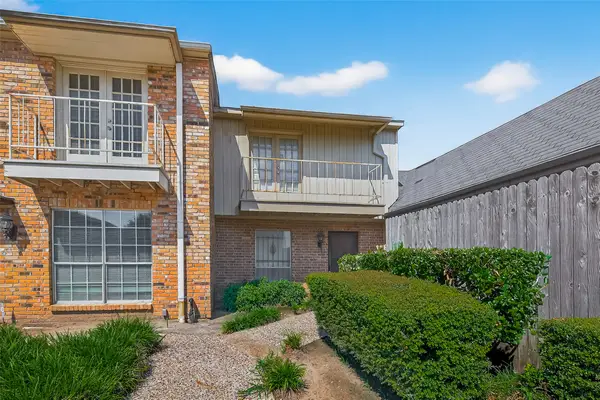 $175,000Active2 beds 2 baths1,152 sq. ft.
$175,000Active2 beds 2 baths1,152 sq. ft.6111 Beverly Hill Street #28, Houston, TX 77057
MLS# 77157201Listed by: BERKSHIRE HATHAWAY HOMESERVICES PREMIER PROPERTIES - New
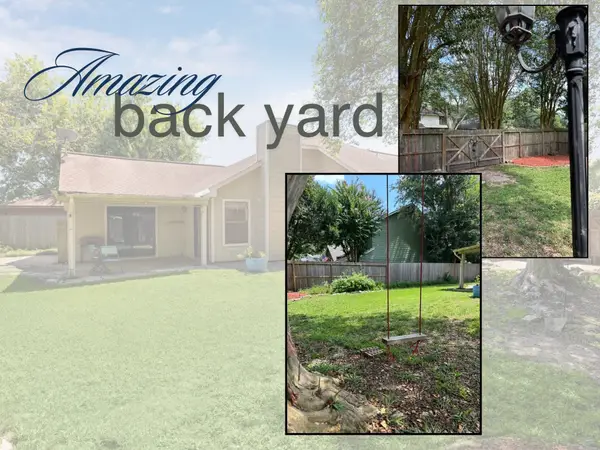 $340,000Active3 beds 2 baths2,436 sq. ft.
$340,000Active3 beds 2 baths2,436 sq. ft.15512 Tadworth Court, Houston, TX 77062
MLS# 84586599Listed by: SIMIEN PROPERTIES - New
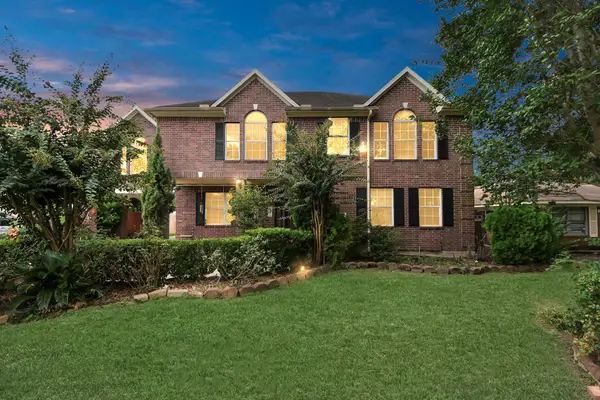 $599,900Active6 beds 5 baths3,735 sq. ft.
$599,900Active6 beds 5 baths3,735 sq. ft.11023 Maize Lane, Houston, TX 77041
MLS# 85834621Listed by: BETTER HOMES AND GARDENS REAL ESTATE GARY GREENE - WOODWAY - New
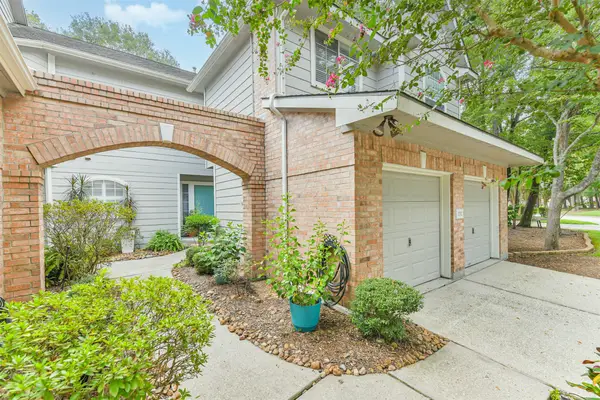 $303,990Active3 beds 3 baths2,172 sq. ft.
$303,990Active3 beds 3 baths2,172 sq. ft.1702 Pinnacle Drive, Houston, TX 77339
MLS# 20207783Listed by: JLA REALTY - New
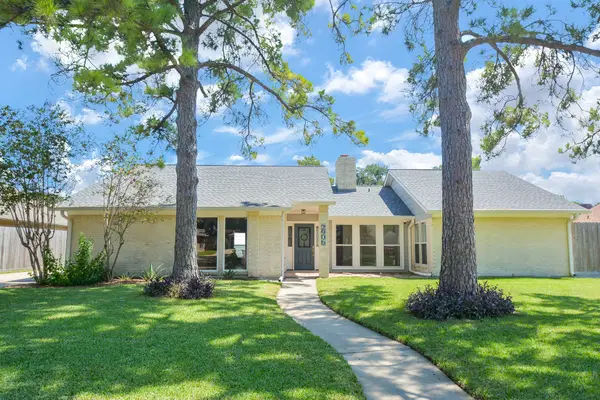 $524,999Active4 beds 3 baths2,423 sq. ft.
$524,999Active4 beds 3 baths2,423 sq. ft.2906 Shadowdale Drive, Houston, TX 77043
MLS# 21654715Listed by: HOUSTONIAN PROPERTIES - New
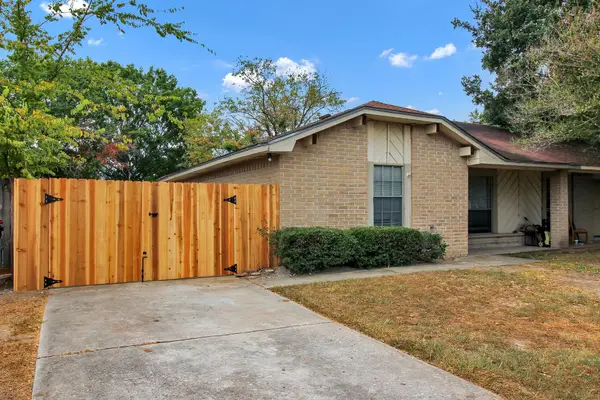 $179,900Active2 beds 2 baths896 sq. ft.
$179,900Active2 beds 2 baths896 sq. ft.12630 Summer Mill Drive, Houston, TX 77070
MLS# 66552267Listed by: MY CASTLE REALTY - New
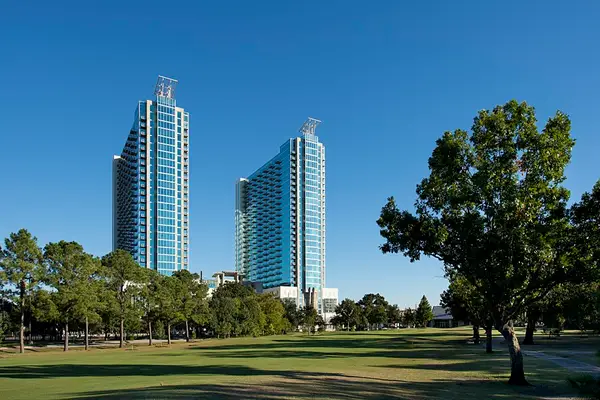 $314,900Active1 beds 1 baths800 sq. ft.
$314,900Active1 beds 1 baths800 sq. ft.5925 Almeda Road #11510, Houston, TX 77004
MLS# 71755176Listed by: PEEK REALTY & PROPERTY MGMT
