4119 Fernwood Drive, Houston, TX 77021
Local realty services provided by:American Real Estate ERA Powered
4119 Fernwood Drive,Houston, TX 77021
$550,000
- 4 Beds
- 2 Baths
- 2,899 sq. ft.
- Single family
- Pending
Listed by:randall martin
Office:cb&a, realtors- southeast
MLS#:33500818
Source:HARMLS
Price summary
- Price:$550,000
- Price per sq. ft.:$189.72
About this home
This stately brick traditional in historic Riverside Terrace offers nearly 2,900 sqft of living space on a massive 14,220 sqft lot. The exterior has great curb appeal with double-pane windows across the front, a large backyard, covered patio, tall trees & timeless character. Step inside to find a spacious layout with tons of storage and closets—full of potential and ready for the right renovation. The floor plan includes four true bedrooms, generous living spaces, a formal dining room, wood-burning fireplace, indoor utility room, and a downstairs primary suite with three additional bedrooms and a study nook upstairs. It’s an ideal opportunity for someone looking to restore, remodel, or rebuild in one of Houston’s most architecturally significant neighborhoods. Just minutes from the Med Center, Hermann Park, Houston Zoo, Museum District, and major universities, this location offers unbeatable access to the city’s top attractions. A rare chance to create something special.
Contact an agent
Home facts
- Year built:1955
- Listing ID #:33500818
- Updated:September 25, 2025 at 07:11 AM
Rooms and interior
- Bedrooms:4
- Total bathrooms:2
- Full bathrooms:2
- Living area:2,899 sq. ft.
Heating and cooling
- Cooling:Central Air, Electric
- Heating:Central, Gas
Structure and exterior
- Roof:Composition
- Year built:1955
- Building area:2,899 sq. ft.
- Lot area:0.33 Acres
Schools
- High school:YATES HIGH SCHOOL
- Middle school:CULLEN MIDDLE SCHOOL (HOUSTON)
- Elementary school:PECK ELEMENTARY SCHOOL
Utilities
- Sewer:Public Sewer
Finances and disclosures
- Price:$550,000
- Price per sq. ft.:$189.72
- Tax amount:$9,961 (2024)
New listings near 4119 Fernwood Drive
- New
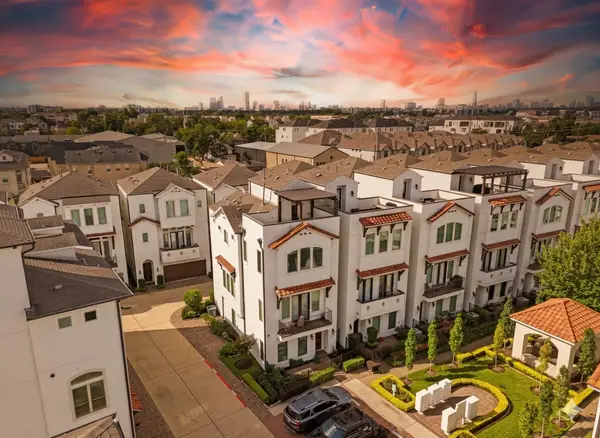 $515,000Active3 beds 4 baths2,317 sq. ft.
$515,000Active3 beds 4 baths2,317 sq. ft.1239 Bonner Street #A, Houston, TX 77007
MLS# 57686157Listed by: EXP REALTY LLC - Open Fri, 12 to 2pmNew
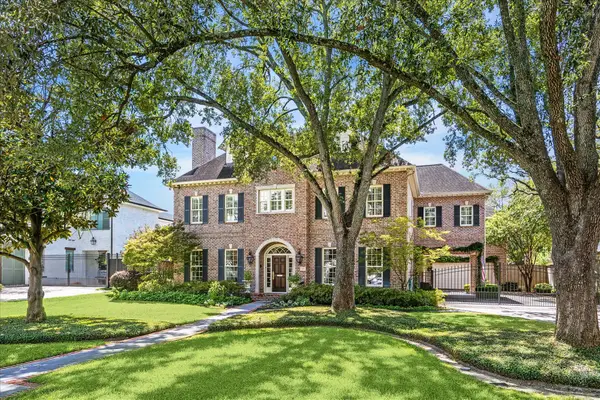 $3,200,000Active4 beds 6 baths6,543 sq. ft.
$3,200,000Active4 beds 6 baths6,543 sq. ft.5803 Bayou Glen Road, Houston, TX 77057
MLS# 12378072Listed by: COMPASS RE TEXAS, LLC - MEMORIAL - Open Sat, 11am to 1pmNew
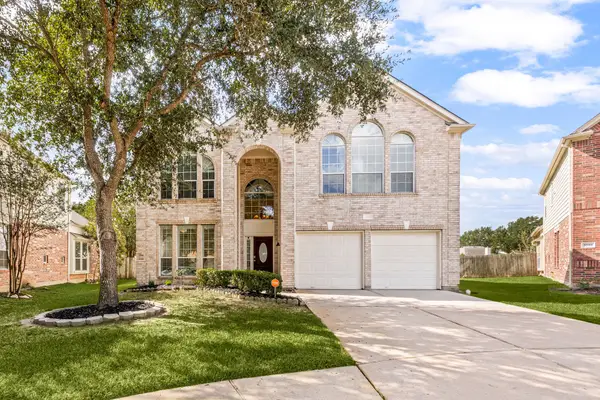 $372,000Active5 beds 3 baths3,164 sq. ft.
$372,000Active5 beds 3 baths3,164 sq. ft.19843 Youpon Leaf Way, Houston, TX 77084
MLS# 22713771Listed by: REDFIN CORPORATION - New
 $540,000Active3 beds 3 baths2,241 sq. ft.
$540,000Active3 beds 3 baths2,241 sq. ft.1510 Spillers Lane, Houston, TX 77043
MLS# 24111209Listed by: CORCORAN GENESIS - New
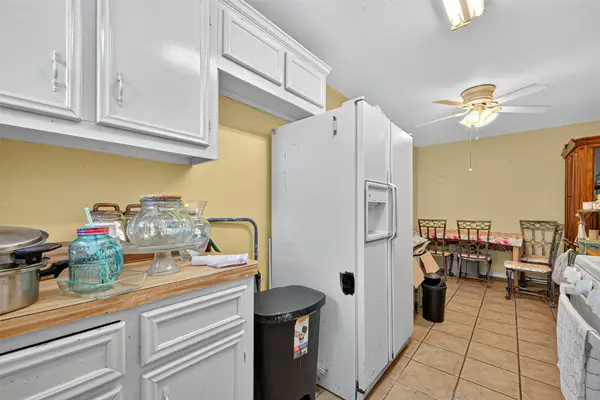 $210,000Active4 beds 2 baths2,066 sq. ft.
$210,000Active4 beds 2 baths2,066 sq. ft.2624 Deams St Street, Houston, TX 77093
MLS# 29344415Listed by: KELLER WILLIAMS SIGNATURE - New
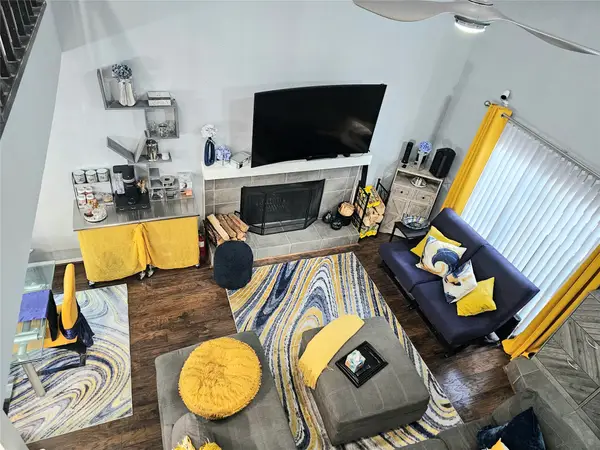 $159,600Active2 beds 2 baths1,336 sq. ft.
$159,600Active2 beds 2 baths1,336 sq. ft.3566 Ocee Street, Houston, TX 77063
MLS# 31222363Listed by: NW REALTY - New
 $519,000Active3 beds 3 baths2,784 sq. ft.
$519,000Active3 beds 3 baths2,784 sq. ft.6418 Paris, Houston, TX 77021
MLS# 34153990Listed by: TRUSS REAL ESTATE, LLC - New
 $524,990Active3 beds 4 baths2,280 sq. ft.
$524,990Active3 beds 4 baths2,280 sq. ft.4404 Floyd Street #C, Houston, TX 77007
MLS# 36939672Listed by: REALTY ONE GROUP ICONIC - New
 $540,000Active3 beds 4 baths2,201 sq. ft.
$540,000Active3 beds 4 baths2,201 sq. ft.592 Bomar Street, Houston, TX 77006
MLS# 39813382Listed by: G & G REALTY TEXAS LLC - New
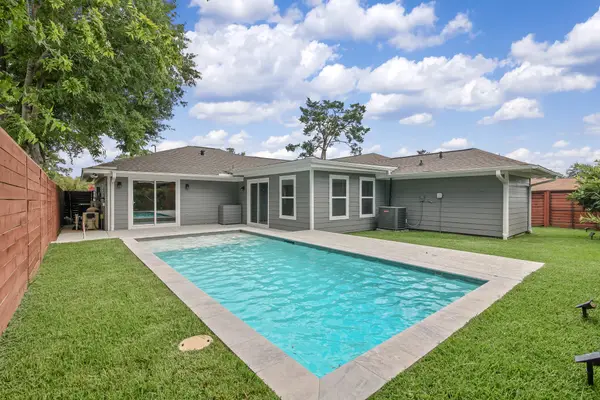 $749,900Active3 beds 2 baths1,948 sq. ft.
$749,900Active3 beds 2 baths1,948 sq. ft.2102 Lazybrook Drive, Houston, TX 77008
MLS# 42777433Listed by: RE/MAX PARTNERS
