413 Stonework Sage Lane, Houston, TX 77076
Local realty services provided by:American Real Estate ERA Powered
413 Stonework Sage Lane,Houston, TX 77076
$279,990
- 3 Beds
- 3 Baths
- 1,568 sq. ft.
- Single family
- Pending
Listed by:natasha simon
Office:compass re texas, llc. - the heights
MLS#:96914218
Source:HARMLS
Price summary
- Price:$279,990
- Price per sq. ft.:$178.57
- Monthly HOA dues:$54.17
About this home
BRAND NEW READY TO MOVE IN! Low tax rate! The Jasmine Plan at 420 Benbrook a beautifully designed two-story layout offering 3 bedrooms and 2.5 baths with a sleek, modern aesthetic throughout. Welcome to the stunning 420 Benbrook, a standout home in a vibrant community you'll be proud to call your own. On the first floor, you'll find an open-concept layout that flows seamlessly into a stylish kitchen. It’s equipped with a farmhouse sink, quartz countertops, a spacious island, and timeless shaker cabinetry — all enhanced by elegant hardware that elevates the modern design. Upstairs, the primary suite is a true retreat, featuring an expansive walk-in closet and a spa-inspired bath with a frameless glass shower and a soaking tub — the perfect space to unwind after a long day. The community itself offers two parks, a fenced-in design for added privacy, and a variety of other amenities to enjoy. These homes are in high demand and won’t last long. Call/Text today for your showing!
Contact an agent
Home facts
- Year built:2025
- Listing ID #:96914218
- Updated:October 30, 2025 at 07:15 AM
Rooms and interior
- Bedrooms:3
- Total bathrooms:3
- Full bathrooms:2
- Half bathrooms:1
- Living area:1,568 sq. ft.
Heating and cooling
- Cooling:Central Air, Gas
- Heating:Central, Gas
Structure and exterior
- Roof:Composition
- Year built:2025
- Building area:1,568 sq. ft.
- Lot area:0.05 Acres
Schools
- High school:SAM HOUSTON MATH SCIENCE AND TECHNOLOGY CENTER
- Middle school:FONVILLE MIDDLE SCHOOL
- Elementary school:DE CHAUMES ELEMENTARY SCHOOL
Utilities
- Sewer:Public Sewer
Finances and disclosures
- Price:$279,990
- Price per sq. ft.:$178.57
- Tax amount:$210 (2024)
New listings near 413 Stonework Sage Lane
- New
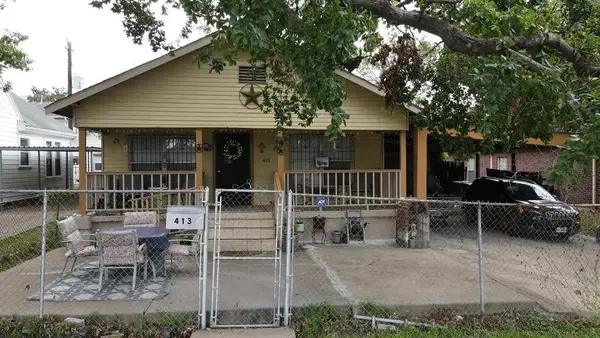 $180,000Active3 beds 1 baths1,036 sq. ft.
$180,000Active3 beds 1 baths1,036 sq. ft.413 S 72 Nd St, Houston, TX 77011
MLS# 10389502Listed by: WALZEL PROPERTIES - CORPORATE OFFICE - New
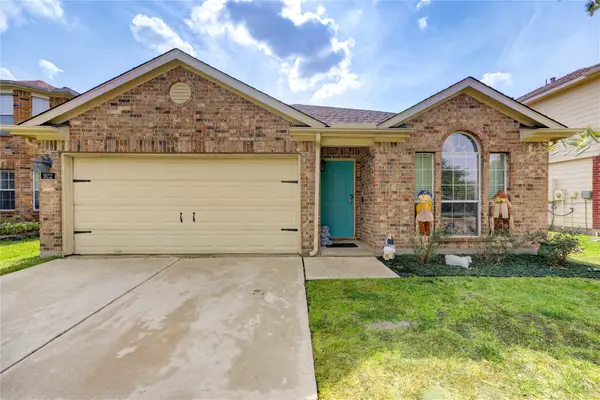 $228,000Active3 beds 2 baths1,598 sq. ft.
$228,000Active3 beds 2 baths1,598 sq. ft.922 Lancaster Lake Drive, Houston, TX 77073
MLS# 36406677Listed by: JLA REALTY - New
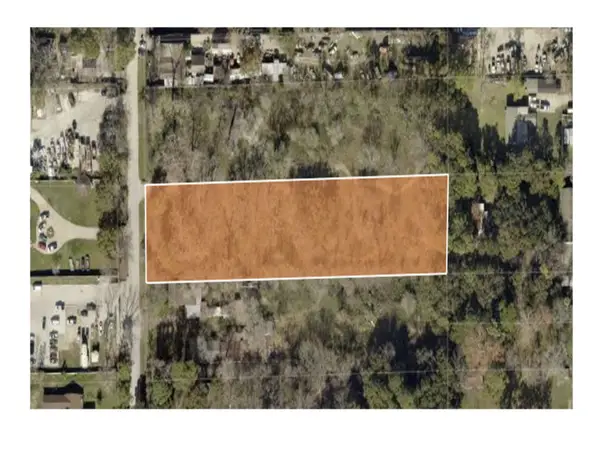 $395,000Active2 Acres
$395,000Active2 Acres13314 Ann Louise Road, Houston, TX 77086
MLS# 45157340Listed by: RUTLEDGE REAL ESTATE LLC - New
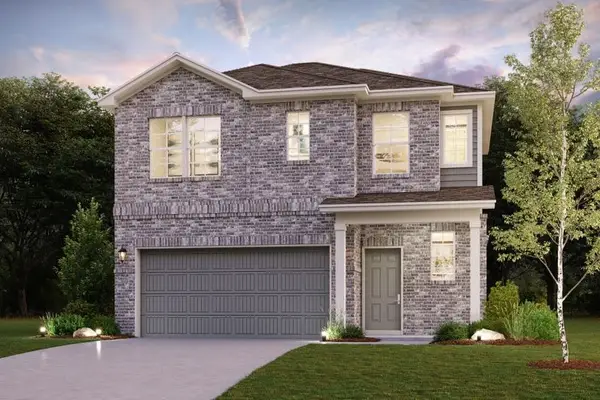 $307,900Active4 beds 3 baths1,785 sq. ft.
$307,900Active4 beds 3 baths1,785 sq. ft.8007 Heroes Hall Drive, Magnolia, TX 77354
MLS# 68482448Listed by: CENTURY COMMUNITIES - New
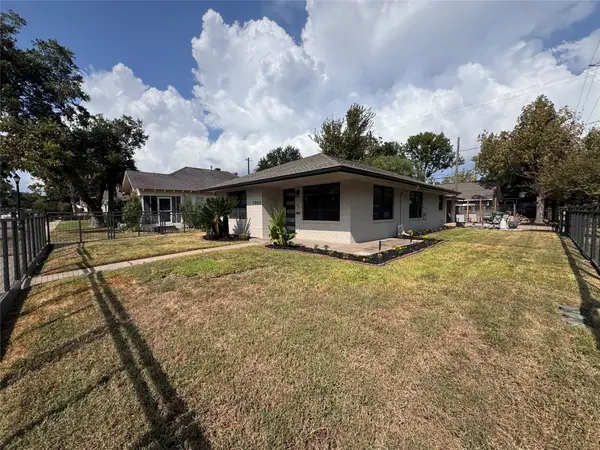 $579,000Active2 beds 2 baths1,227 sq. ft.
$579,000Active2 beds 2 baths1,227 sq. ft.1003 E 14th Street, Houston, TX 77009
MLS# 79494123Listed by: LUCID REALTY, LLC - Open Sun, 2 to 4pmNew
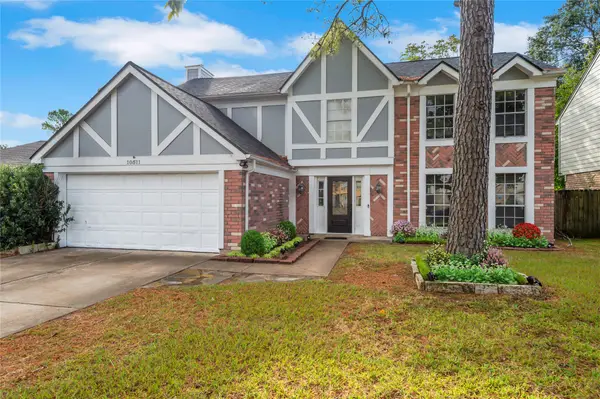 $350,000Active4 beds 3 baths2,396 sq. ft.
$350,000Active4 beds 3 baths2,396 sq. ft.10511 Wayward Wind Lane, Houston, TX 77064
MLS# 91608828Listed by: COLDWELL BANKER REALTY - GREATER NORTHWEST - New
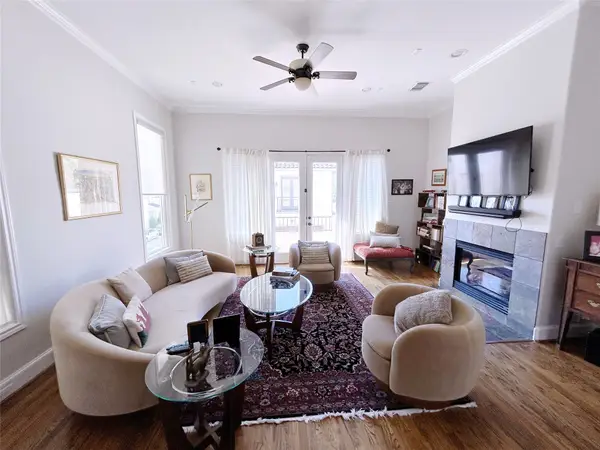 $799,000Active3 beds 4 baths2,788 sq. ft.
$799,000Active3 beds 4 baths2,788 sq. ft.939 Queen Annes Road, Houston, TX 77024
MLS# 19160909Listed by: REALM REAL ESTATE PROFESSIONALS - KATY - New
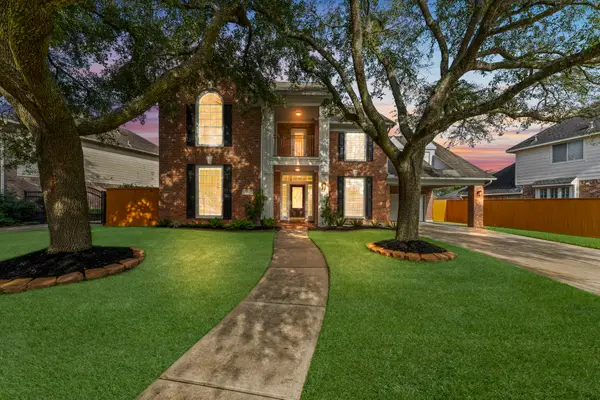 $504,999Active4 beds 4 baths2,982 sq. ft.
$504,999Active4 beds 4 baths2,982 sq. ft.5319 Green Cove Bend Lane, Houston, TX 77041
MLS# 25070902Listed by: RA BROKERS - New
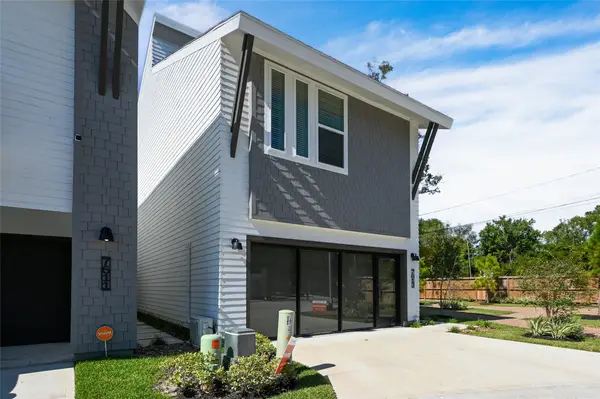 $364,900Active3 beds 3 baths1,798 sq. ft.
$364,900Active3 beds 3 baths1,798 sq. ft.7607 Victory Reserve Street, Houston, TX 77008
MLS# 25181780Listed by: NAN & COMPANY PROPERTIES - New
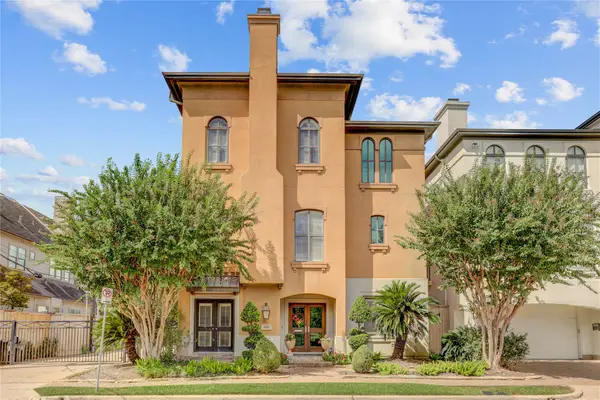 $929,900Active3 beds 4 baths3,793 sq. ft.
$929,900Active3 beds 4 baths3,793 sq. ft.1008 Potomac Drive, Houston, TX 77057
MLS# 29744865Listed by: COMPASS RE TEXAS, LLC - HOUSTON
