4138 Osby Drive, Houston, TX 77025
Local realty services provided by:ERA Experts
4138 Osby Drive,Houston, TX 77025
$379,000
- 4 Beds
- 3 Baths
- 1,935 sq. ft.
- Single family
- Pending
Listed by: patricia ferley
Office: coldwell banker realty - bellaire-metropolitan
MLS#:57257535
Source:HARMLS
Price summary
- Price:$379,000
- Price per sq. ft.:$195.87
- Monthly HOA dues:$4.17
About this home
This beautiful 4 bedroom, 3-bath home has been lovingly maintained and thoughtfully updated by the same family since 2001. (If these walls could talk!) The layout is ideal with the secondary rooms on one wing, and the primary suite tucked away on the other. Original, recently refinished hardwood floors welcome you into a truly light and bright, move-in ready space- complete with new windows throughout. The kitchen is begging for new owners to occupy the built-in solid wood corner bench. The primary offers a quiet retreat with updated bath, swanky closet, and French doors to the deck. One of the secondary bedrooms has a private bath attached. The large backyard couldn’t be anymore inviting with a recently refinished deck and cozy fire-pit. Important updates include: HVAC 2021, under-slab plumbing 2021, foundation 2021, 2025) with transferable warranty through Jericho), windows 2024, roof 2025. Pershing & Bellaire! Easy commute to Med Center, Galleria, Downtown from this location via 610
Contact an agent
Home facts
- Year built:1954
- Listing ID #:57257535
- Updated:December 26, 2025 at 05:08 PM
Rooms and interior
- Bedrooms:4
- Total bathrooms:3
- Full bathrooms:3
- Living area:1,935 sq. ft.
Heating and cooling
- Cooling:Central Air, Electric
- Heating:Central, Gas
Structure and exterior
- Roof:Composition
- Year built:1954
- Building area:1,935 sq. ft.
- Lot area:0.19 Acres
Schools
- High school:BELLAIRE HIGH SCHOOL
- Middle school:PERSHING MIDDLE SCHOOL
- Elementary school:SHEARN ELEMENTARY SCHOOL
Finances and disclosures
- Price:$379,000
- Price per sq. ft.:$195.87
New listings near 4138 Osby Drive
- New
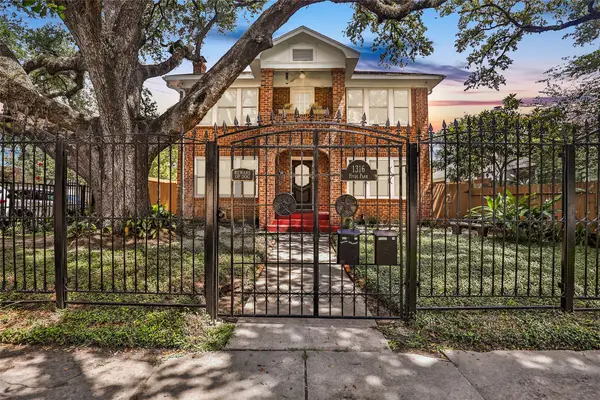 $850,000Active4 beds 3 baths2,880 sq. ft.
$850,000Active4 beds 3 baths2,880 sq. ft.1316 Hyde Park Boulevard, Houston, TX 77006
MLS# 11907001Listed by: FULL CIRCLE TEXAS - New
 $474,900Active3 beds 4 baths2,539 sq. ft.
$474,900Active3 beds 4 baths2,539 sq. ft.4219 Allen Street, Houston, TX 77007
MLS# 36727968Listed by: COMPASS RE TEXAS, LLC - HOUSTON - New
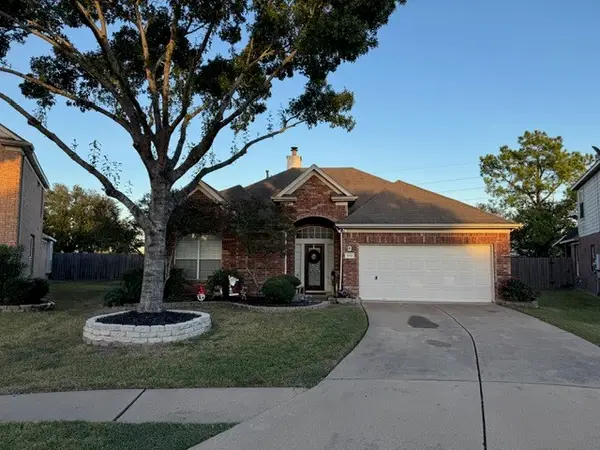 $359,995Active4 beds 2 baths2,241 sq. ft.
$359,995Active4 beds 2 baths2,241 sq. ft.9918 Mossy Tree Lane, Houston, TX 77064
MLS# 59772508Listed by: AVISTA REALTY - New
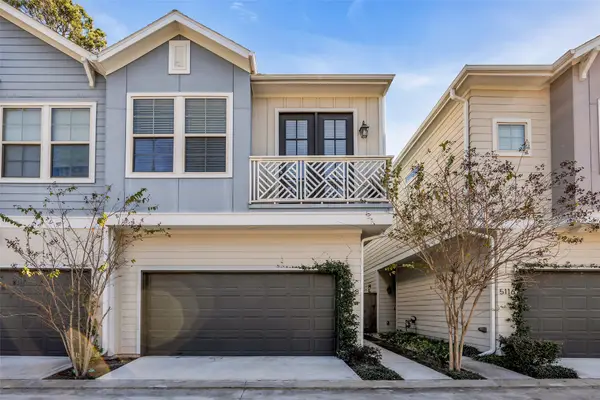 $334,900Active3 beds 3 baths1,540 sq. ft.
$334,900Active3 beds 3 baths1,540 sq. ft.5118 Pine Reach Drive, Houston, TX 77018
MLS# 44211206Listed by: COLDWELL BANKER REALTY - MEMORIAL OFFICE - New
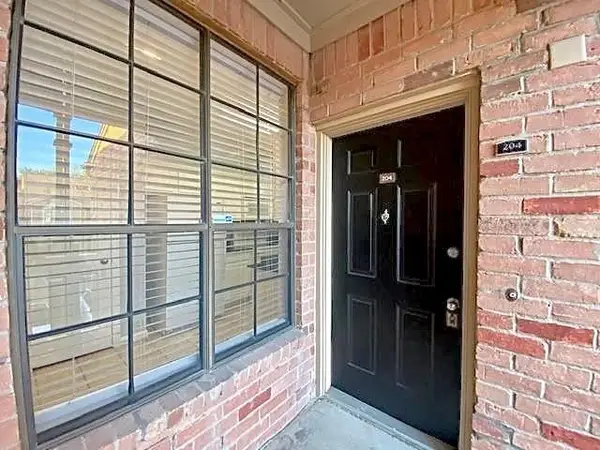 $139,999Active1 beds 1 baths774 sq. ft.
$139,999Active1 beds 1 baths774 sq. ft.2255 Braeswood Park Drive #204, Houston, TX 77030
MLS# 10841265Listed by: EXP REALTY LLC - New
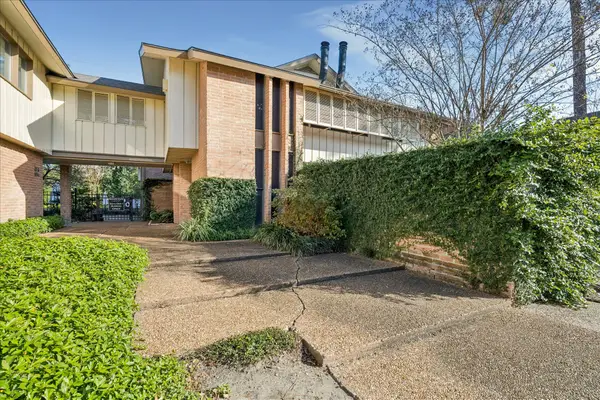 $240,000Active2 beds 2 baths1,513 sq. ft.
$240,000Active2 beds 2 baths1,513 sq. ft.6304 Crab Orchard Road #6304, Houston, TX 77057
MLS# 31466422Listed by: OAK HILL COMMERCIAL REAL ESTATE, LLC - Open Sun, 11am to 1pmNew
 $258,000Active3 beds 2 baths1,628 sq. ft.
$258,000Active3 beds 2 baths1,628 sq. ft.1309 Bayswater Drive, Houston, TX 77047
MLS# 35125544Listed by: WHITE PICKET REALTY LLC - New
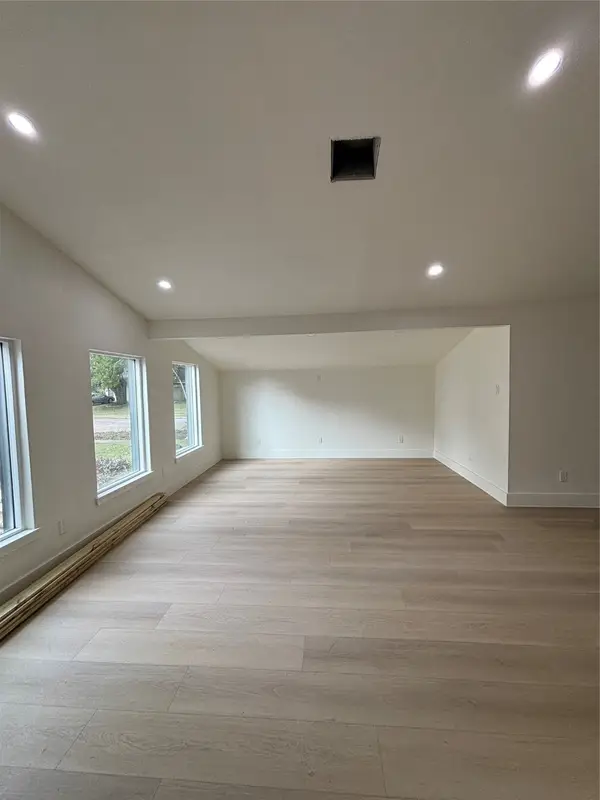 $299,000Active4 beds 2 baths1,883 sq. ft.
$299,000Active4 beds 2 baths1,883 sq. ft.15411 Sierra Valle Drive, Houston, TX 77083
MLS# 45374237Listed by: THE SEARS GROUP - New
 $270,000Active3 beds 2 baths1,500 sq. ft.
$270,000Active3 beds 2 baths1,500 sq. ft.16542 Whitaker Creek Drive, Houston, TX 77095
MLS# 50173756Listed by: REALM REAL ESTATE PROFESSIONALS - GALLERIA - New
 $195,000Active1 beds 1 baths783 sq. ft.
$195,000Active1 beds 1 baths783 sq. ft.7575 Kirby Drive #3308, Houston, TX 77030
MLS# 54955549Listed by: COLDWELL BANKER REALTY - BELLAIRE-METROPOLITAN
