414 E Gaywood Drive, Houston, TX 77079
Local realty services provided by:ERA Experts
414 E Gaywood Drive,Houston, TX 77079
$1,200,000
- 4 Beds
- 3 Baths
- 2,670 sq. ft.
- Single family
- Active
Upcoming open houses
- Sun, Oct 1901:00 pm - 04:00 pm
Listed by:fiona gilmour
Office:keller williams realty metropolitan
MLS#:20051475
Source:HARMLS
Price summary
- Price:$1,200,000
- Price per sq. ft.:$449.44
- Monthly HOA dues:$50
About this home
Welcome to 414 East Gaywood Drive, a stunningly updated and exceptionally cool ranch home tucked away amoungst the pine trees in Memorial West's sought after Rustling Pines subdivision. Zoning into RUMMEL CREEK ELEMENTARY the home is walkable to MILES of trails literally on your doorstep yet world class SHOPPING and DINING is just minutes away, as is Houston's Energy Corridor, home to global companies such as Shell and BP. The home boasts incredible NATURAL LIGHT and has been EXTENSIVELY UPDATED by the current owners with every square inch lovingly upgraded. An elegant designer flare is infused throughout the home, curated by some of Houston's top designers who created an "Austin meets Houston" vibe with a remarkable blend of top of the line fixtures, fittings and finishes including Fisher and Paykel appliances, tile from Ann Sacks and faucets from Waterworks. And behind the scenes- a brand new roof, bedroom side HVAC, updated plumbing, sewer lines and electrical. A true gem!
Contact an agent
Home facts
- Year built:1961
- Listing ID #:20051475
- Updated:October 18, 2025 at 04:11 AM
Rooms and interior
- Bedrooms:4
- Total bathrooms:3
- Full bathrooms:2
- Half bathrooms:1
- Living area:2,670 sq. ft.
Heating and cooling
- Cooling:Central Air, Electric, Zoned
- Heating:Central, Gas, Zoned
Structure and exterior
- Roof:Composition
- Year built:1961
- Building area:2,670 sq. ft.
- Lot area:0.26 Acres
Schools
- High school:STRATFORD HIGH SCHOOL (SPRING BRANCH)
- Middle school:MEMORIAL MIDDLE SCHOOL (SPRING BRANCH)
- Elementary school:RUMMEL CREEK ELEMENTARY SCHOOL
Utilities
- Sewer:Public Sewer
Finances and disclosures
- Price:$1,200,000
- Price per sq. ft.:$449.44
- Tax amount:$23,201 (2025)
New listings near 414 E Gaywood Drive
- New
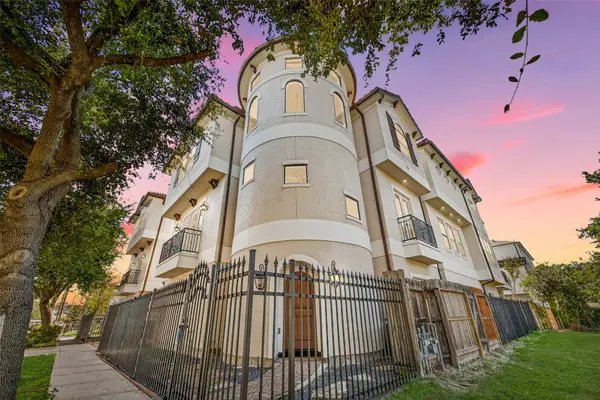 $530,000Active3 beds 4 baths2,424 sq. ft.
$530,000Active3 beds 4 baths2,424 sq. ft.4611 Inker Street, Houston, TX 77007
MLS# 25393979Listed by: BETTER HOMES AND GARDENS REAL ESTATE GARY GREENE - KATY - New
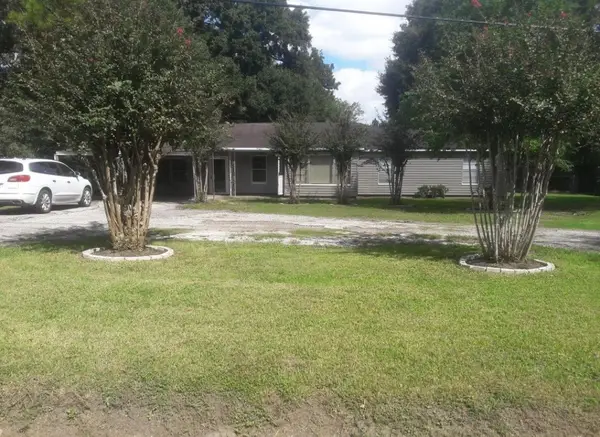 $850,000Active3 beds 3 baths1,814 sq. ft.
$850,000Active3 beds 3 baths1,814 sq. ft.9422 Montridge Drive, Houston, TX 77080
MLS# 37258636Listed by: VIVE REALTY LLC - New
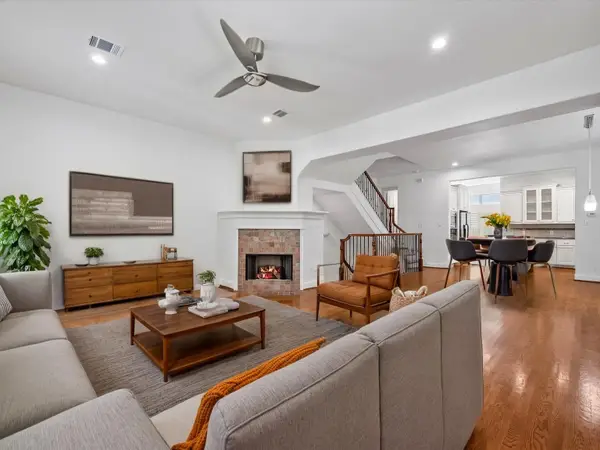 $535,000Active3 beds 4 baths2,270 sq. ft.
$535,000Active3 beds 4 baths2,270 sq. ft.588 Bomar Street, Houston, TX 77006
MLS# 42555610Listed by: COMPASS RE TEXAS, LLC - HOUSTON - New
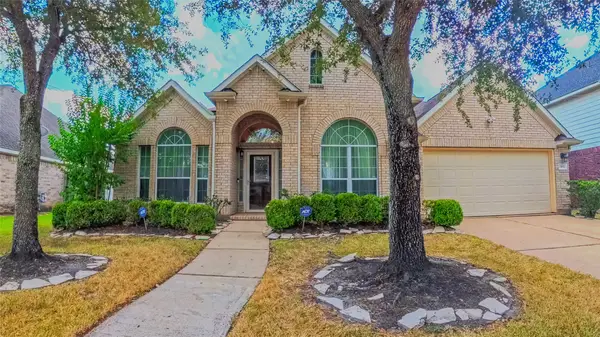 $475,000Active3 beds 2 baths2,772 sq. ft.
$475,000Active3 beds 2 baths2,772 sq. ft.15811 Sandisfield Lane, Houston, TX 77084
MLS# 78388981Listed by: CENTURY 21 WESTERN REALTY, INC - New
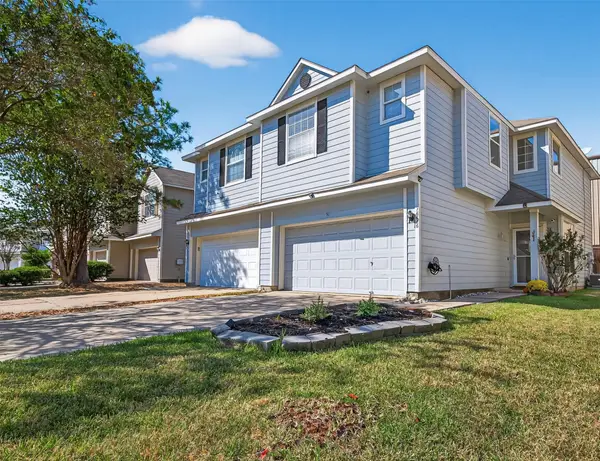 $249,000Active3 beds 3 baths1,645 sq. ft.
$249,000Active3 beds 3 baths1,645 sq. ft.16626 Beckland Lane, Houston, TX 77084
MLS# 97084565Listed by: COMPASS RE TEXAS, LLC - MEMORIAL - New
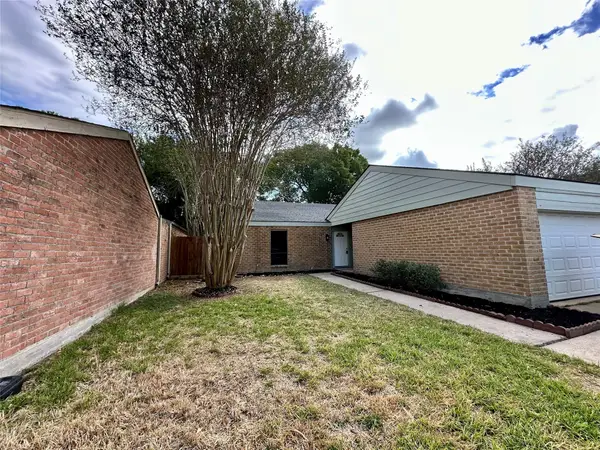 $279,500Active3 beds 2 baths1,846 sq. ft.
$279,500Active3 beds 2 baths1,846 sq. ft.3123 Ashford Arbor Drive, Houston, TX 77082
MLS# 35708498Listed by: AAA REALTY - Open Sun, 2:30 to 4:30pmNew
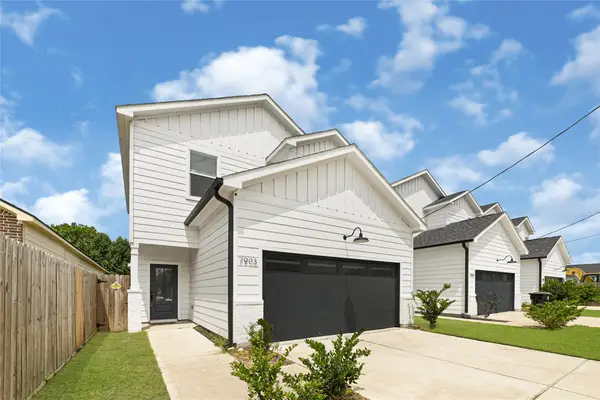 $279,000Active3 beds 3 baths1,726 sq. ft.
$279,000Active3 beds 3 baths1,726 sq. ft.7903 James Franklin Street, Houston, TX 77088
MLS# 53939658Listed by: COMPASS RE TEXAS, LLC - THE HEIGHTS - New
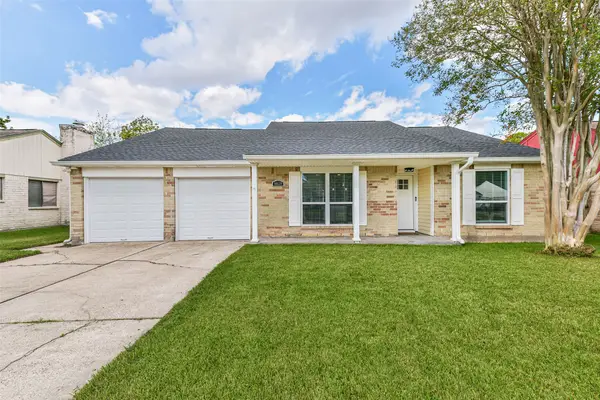 $289,000Active3 beds 2 baths1,684 sq. ft.
$289,000Active3 beds 2 baths1,684 sq. ft.9039 Kirkland Drive, Houston, TX 77089
MLS# 15416161Listed by: JLA REALTY - New
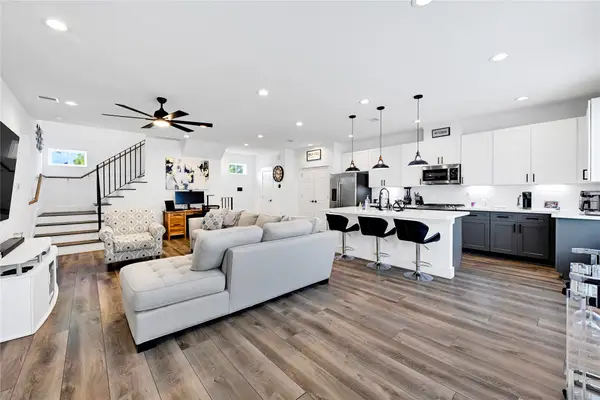 $387,500Active3 beds 3 baths1,758 sq. ft.
$387,500Active3 beds 3 baths1,758 sq. ft.2056 Johanna Drive #F, Houston, TX 77055
MLS# 547882Listed by: KELLER WILLIAMS REALTY PROFESSIONALS - New
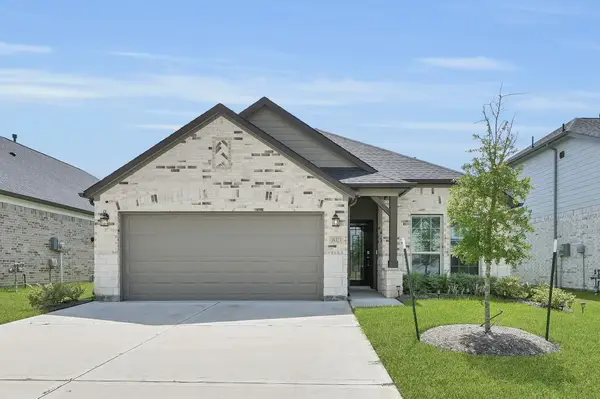 $345,000Active3 beds 3 baths1,871 sq. ft.
$345,000Active3 beds 3 baths1,871 sq. ft.18323 Windy Knoll Way, Houston, TX 77084
MLS# 65174623Listed by: DANIE & CO REALTY
