Local realty services provided by:American Real Estate ERA Powered
4215 Childress Street,Houston, TX 77005
$995,000
- 4 Beds
- 4 Baths
- 3,384 sq. ft.
- Single family
- Pending
Listed by: patricia garrison
Office: martha turner sotheby's international realty
MLS#:76708907
Source:HARMLS
Price summary
- Price:$995,000
- Price per sq. ft.:$294.03
About this home
Pristine, light and open LOCK AND LEAVE in the heart of College Court Place. This thoughtfully planned home features an open floorplan, high ceilings, and is well-suited for multi-generational living. Extensive updates include wide plank tile floors on the first floor, plus numerous bath and kitchen updates including all stainless KitchenAid appliances. The kitchen and breakfast areas are open to the family room, which has a brick fireplace with gas logs. The rare first floor primary bedroom has tray ceiling, spacious bath with double shower and separate tub, plus a large walk-in closet. The second floor is equally well-appointed with 3 additional bedrooms, a game room (or 5th bedroom), and two full connecting baths plus great closet space. The roof was replaced in 2019 and the house has never flooded, per seller. Two nicely landscaped courtyards plus additional parking. Centrally located with convenient access to the Galleria, Med Center, Downtown, Rice and Upper Kirby areas.
Contact an agent
Home facts
- Year built:1989
- Listing ID #:76708907
- Updated:January 31, 2026 at 08:38 AM
Rooms and interior
- Bedrooms:4
- Total bathrooms:4
- Full bathrooms:3
- Half bathrooms:1
- Living area:3,384 sq. ft.
Heating and cooling
- Cooling:Central Air, Electric, Zoned
- Heating:Central, Gas, Zoned
Structure and exterior
- Roof:Composition
- Year built:1989
- Building area:3,384 sq. ft.
- Lot area:0.12 Acres
Schools
- High school:LAMAR HIGH SCHOOL (HOUSTON)
- Middle school:PERSHING MIDDLE SCHOOL
- Elementary school:WEST UNIVERSITY ELEMENTARY SCHOOL
Utilities
- Sewer:Public Sewer
Finances and disclosures
- Price:$995,000
- Price per sq. ft.:$294.03
- Tax amount:$18,091 (2024)
New listings near 4215 Childress Street
- New
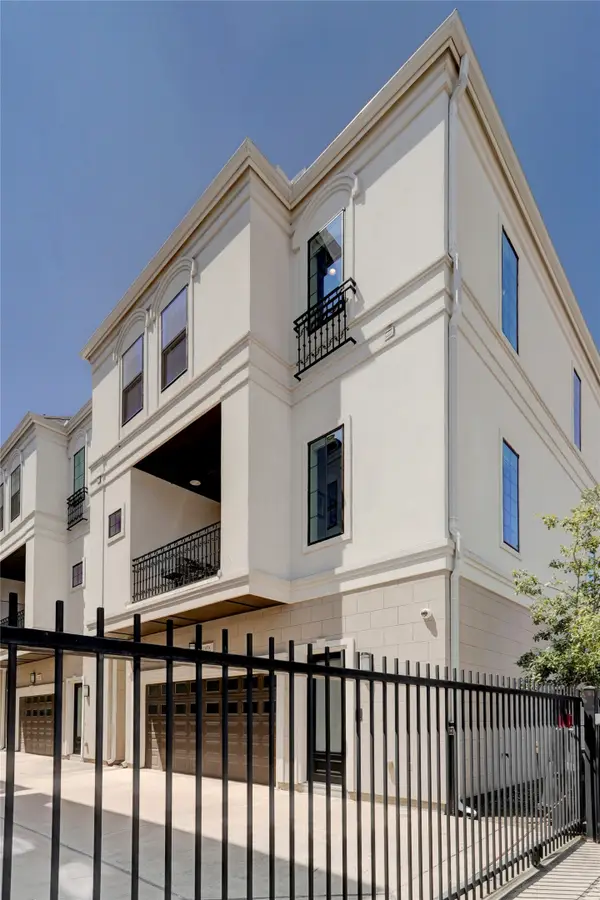 $715,000Active3 beds 4 baths2,527 sq. ft.
$715,000Active3 beds 4 baths2,527 sq. ft.2307 Richton Street N #A, Houston, TX 77098
MLS# 46539408Listed by: HOMESMART - New
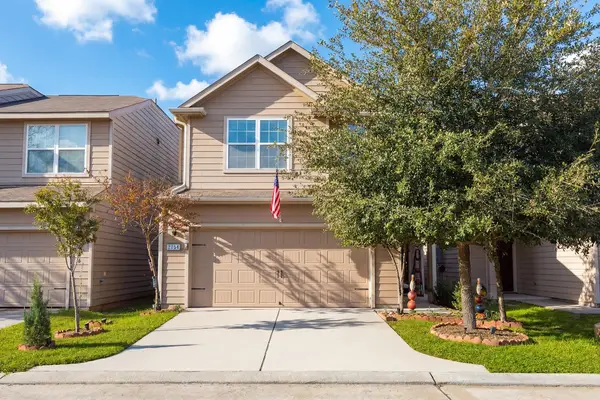 $260,000Active4 beds 3 baths2,000 sq. ft.
$260,000Active4 beds 3 baths2,000 sq. ft.2054 Sweet Lilac Drive, Houston, TX 77090
MLS# 57705260Listed by: TEXAS SAGE PROPERTIES - New
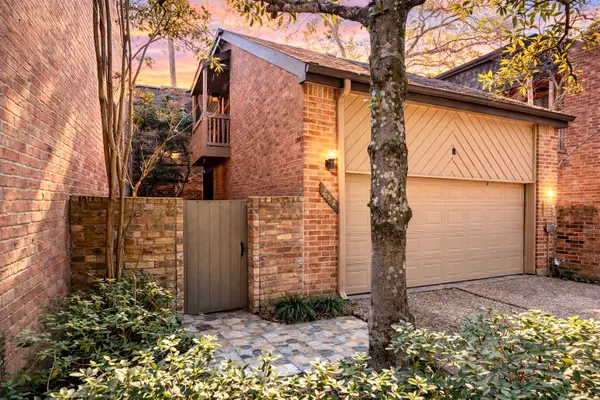 $450,000Active2 beds 3 baths1,838 sq. ft.
$450,000Active2 beds 3 baths1,838 sq. ft.252 Sugarberry Circle, Houston, TX 77024
MLS# 74393890Listed by: RE/MAX FINE PROPERTIES - New
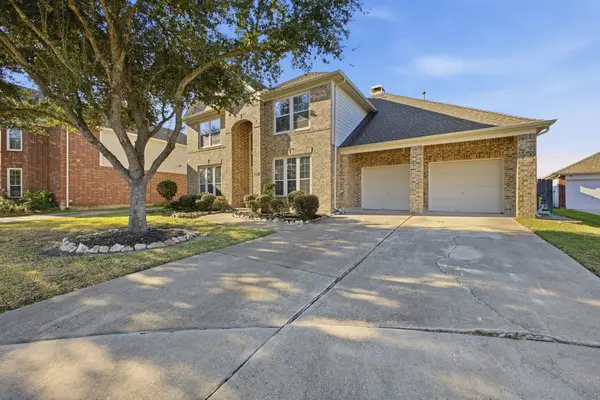 $465,500Active4 beds 3 baths3,242 sq. ft.
$465,500Active4 beds 3 baths3,242 sq. ft.9831 Buckhaven Drive, Houston, TX 77089
MLS# 22826389Listed by: APEX REALTY TEAM - New
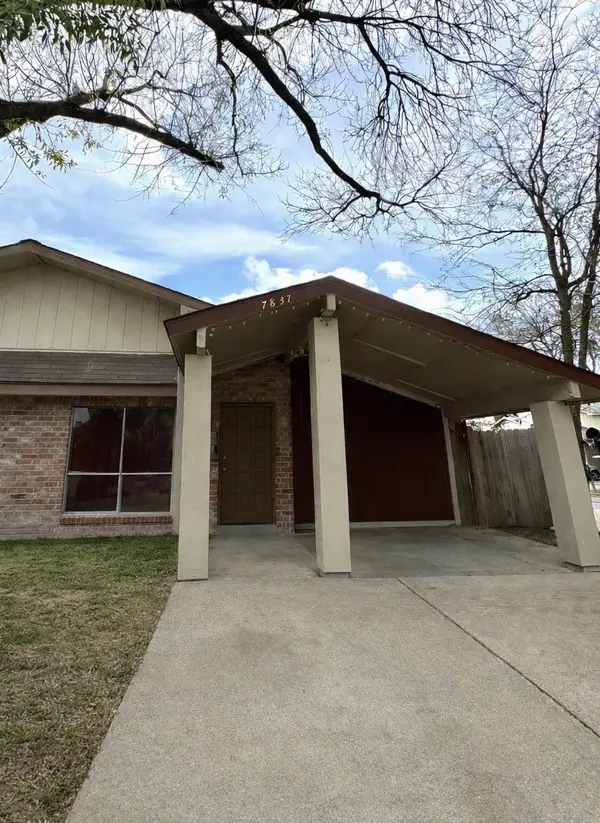 $150,000Active2 beds 1 baths901 sq. ft.
$150,000Active2 beds 1 baths901 sq. ft.7837 Pacific Pearl Street, Houston, TX 77072
MLS# 70420673Listed by: REAL BROKER, LLC - New
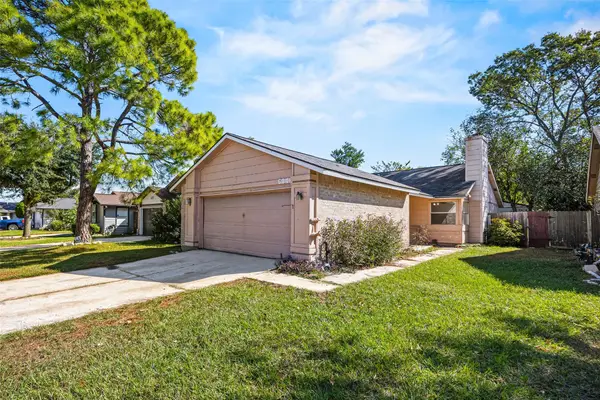 $189,000Active3 beds 2 baths1,144 sq. ft.
$189,000Active3 beds 2 baths1,144 sq. ft.6344 Glenhagen Drive, Houston, TX 77084
MLS# 78848225Listed by: LIONS GATE REALTY - New
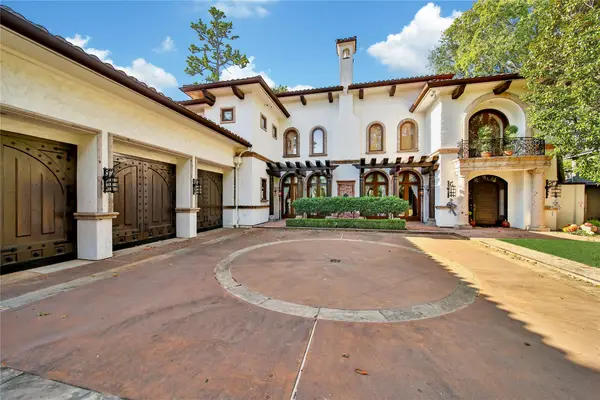 $3,200,000Active4 beds 7 baths8,270 sq. ft.
$3,200,000Active4 beds 7 baths8,270 sq. ft.1221 Archley Drive, Houston, TX 77055
MLS# 30993890Listed by: CROWNED EAGLE REALTY LLC - New
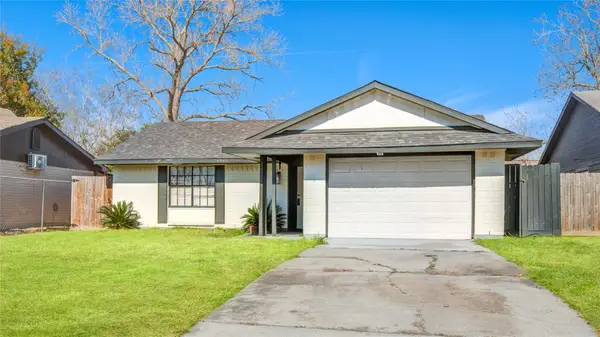 $170,000Active3 beds 2 baths1,208 sq. ft.
$170,000Active3 beds 2 baths1,208 sq. ft.3238 Knotty Oaks Trail, Houston, TX 77045
MLS# 6487231Listed by: RE/MAX PARTNERS - New
 $325,000Active4 beds 2 baths2,178 sq. ft.
$325,000Active4 beds 2 baths2,178 sq. ft.12535 Hunting Brook Drive, Houston, TX 77099
MLS# 7221770Listed by: VAQUERO RE LLC - New
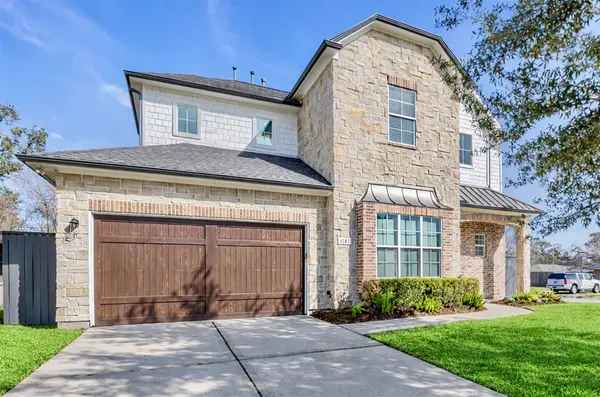 $904,000Active4 beds 3 baths3,288 sq. ft.
$904,000Active4 beds 3 baths3,288 sq. ft.4702 Lido Lane, Houston, TX 77092
MLS# 78932535Listed by: COLDWELL BANKER REALTY - HEIGHTS

