422 Pinewold Drive, Houston, TX 77056
Local realty services provided by:ERA Experts
422 Pinewold Drive,Houston, TX 77056
$2,300,000
- 4 Beds
- 4 Baths
- 5,445 sq. ft.
- Single family
- Active
Listed by: holly hernandez
Office: real broker, llc.
MLS#:66979276
Source:HARMLS
Price summary
- Price:$2,300,000
- Price per sq. ft.:$422.41
- Monthly HOA dues:$400
About this home
Exuding luxury, this Tanglewood area home w/ serene water view & private gated access features 4 BDs, 3-1/2 BAs, elevator, formal study & gameroom, all highlighted by high-end designer finishes & abundant natural light. The spacious open layout is graced w/ Versailles-patterned porcelain tile floors, 2-sided marble fireplace & 1st floor living. The chef’s kitchen is appointed w/ Miele appliances, oversized marble island & custom mosaic backsplash. Built for entertaining, the sophisticated walnut bar flows seamlessly into the dining area & spacious den opening to the backyard oasis w/ summer kitchen and private pool. The primary suite impresses w/ a boutique sized walk-in closet & lavish bath w/ rare crystal sink basins, soaking tub & glass-enclosed shower. A 3-car garage, extra parking, newer roof (’23 per seller) complete the offering. Enjoy swift access to 610, I10, Memorial Park, Galleria, The Houstonian & the area’s top shopping & dining. Don't miss this one-of-a-kind property!
Contact an agent
Home facts
- Year built:2000
- Listing ID #:66979276
- Updated:February 11, 2026 at 12:41 PM
Rooms and interior
- Bedrooms:4
- Total bathrooms:4
- Full bathrooms:3
- Half bathrooms:1
- Living area:5,445 sq. ft.
Heating and cooling
- Cooling:Central Air, Electric, Zoned
- Heating:Central, Electric, Gas
Structure and exterior
- Roof:Composition
- Year built:2000
- Building area:5,445 sq. ft.
- Lot area:0.24 Acres
Schools
- High school:WISDOM HIGH SCHOOL
- Middle school:TANGLEWOOD MIDDLE SCHOOL
- Elementary school:BRIARGROVE ELEMENTARY SCHOOL
Utilities
- Sewer:Public Sewer
Finances and disclosures
- Price:$2,300,000
- Price per sq. ft.:$422.41
- Tax amount:$34,007 (2025)
New listings near 422 Pinewold Drive
- New
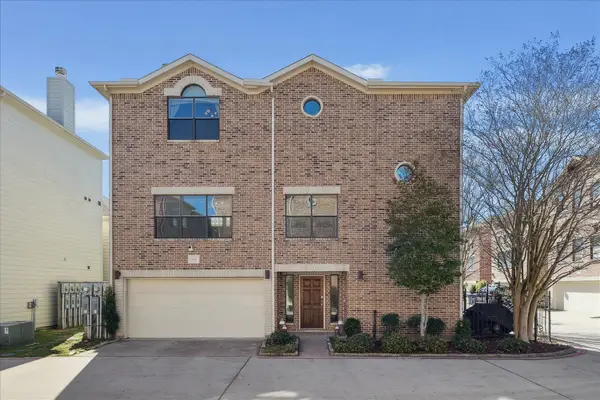 $310,000Active3 beds 3 baths2,089 sq. ft.
$310,000Active3 beds 3 baths2,089 sq. ft.3643 Main Plaza Drive, Houston, TX 77025
MLS# 41702071Listed by: MARTHA TURNER SOTHEBY'S INTERNATIONAL REALTY - New
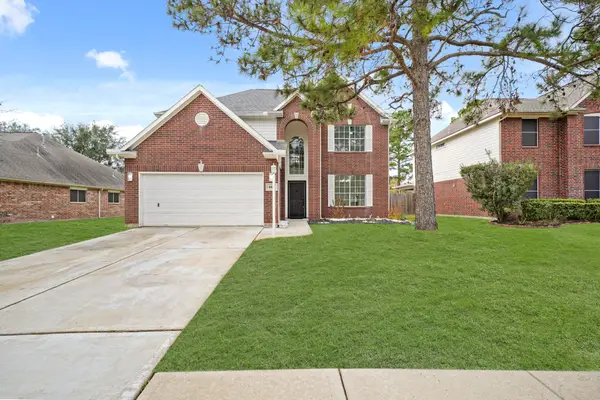 $384,900Active4 beds 3 baths2,416 sq. ft.
$384,900Active4 beds 3 baths2,416 sq. ft.8907 Aberdeen Park Drive, Houston, TX 77095
MLS# 89386522Listed by: COLDWELL BANKER REALTY - LAKE CONROE/WILLIS - New
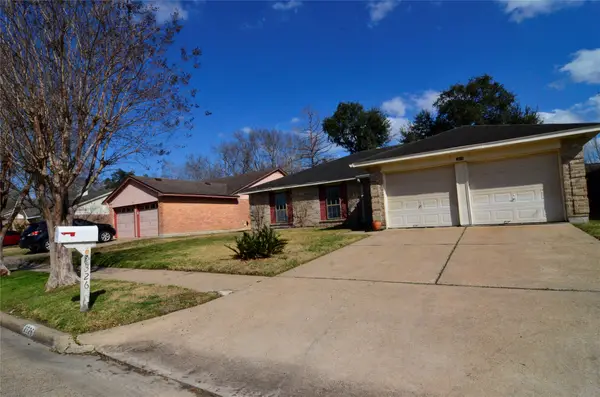 $210,000Active3 beds 2 baths1,670 sq. ft.
$210,000Active3 beds 2 baths1,670 sq. ft.2326 Hazy Creek Drive, Houston, TX 77084
MLS# 55520142Listed by: O'HARA & COMPANY REAL ESTATE 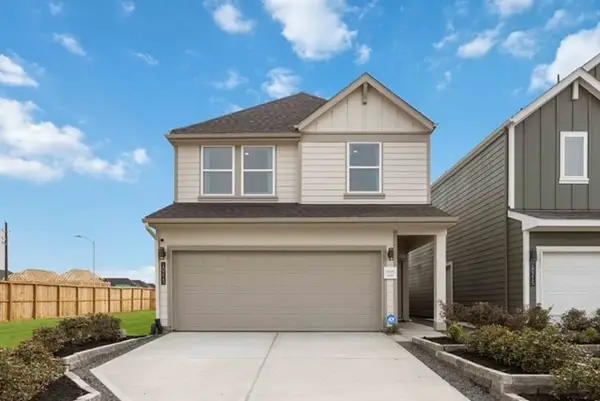 $310,490Pending4 beds 3 baths1,719 sq. ft.
$310,490Pending4 beds 3 baths1,719 sq. ft.2807 Milton Lodge Lane, Houston, TX 77051
MLS# 55878662Listed by: EXCLUSIVE PRIME REALTY, LLC- Open Sun, 11am to 1pmNew
 $238,000Active3 beds 2 baths1,396 sq. ft.
$238,000Active3 beds 2 baths1,396 sq. ft.17218 Valemist Court, Houston, TX 77084
MLS# 11311149Listed by: KELLER WILLIAMS MEMORIAL - New
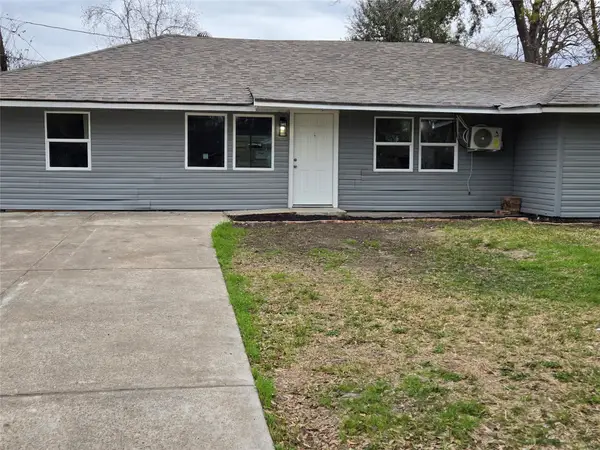 $199,900Active4 beds 2 baths1,698 sq. ft.
$199,900Active4 beds 2 baths1,698 sq. ft.5823 Lyndhurst Drive E, Houston, TX 77033
MLS# 11994935Listed by: SUMMIT PROPERTIES - Open Sun, 1 to 3pmNew
 $285,000Active3 beds 2 baths1,546 sq. ft.
$285,000Active3 beds 2 baths1,546 sq. ft.922 Innsdale Drive, Houston, TX 77076
MLS# 13114787Listed by: COLDWELL BANKER REALTY - MEMORIAL OFFICE - Open Sun, 1 to 4pmNew
 $315,000Active3 beds 2 baths2,138 sq. ft.
$315,000Active3 beds 2 baths2,138 sq. ft.5443 Kingfisher Drive, Houston, TX 77096
MLS# 15794180Listed by: WEICHERT, REALTORS - THE MURRAY GROUP - Open Sat, 1 to 4pmNew
 $419,700Active3 beds 4 baths2,025 sq. ft.
$419,700Active3 beds 4 baths2,025 sq. ft.719 Thornton Road #B, Houston, TX 77018
MLS# 16750885Listed by: OAKHOUSE REAL ESTATE - New
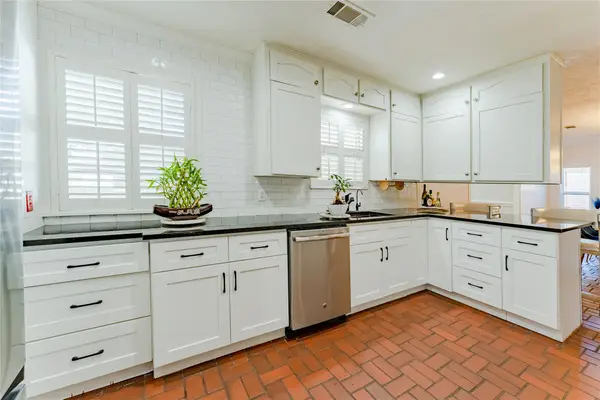 $474,990Active2 beds 2 baths2,194 sq. ft.
$474,990Active2 beds 2 baths2,194 sq. ft.11407 Iberia Drive, Houston, TX 77065
MLS# 21403985Listed by: KELLER WILLIAMS REALTY METROPOLITAN

