423 Pecore Street, Houston, TX 77009
Local realty services provided by:American Real Estate ERA Powered
423 Pecore Street,Houston, TX 77009
$979,000
- 4 Beds
- 5 Baths
- 2,364 sq. ft.
- Single family
- Pending
Listed by: kasia mccormick
Office: compass re texas, llc. - the heights
MLS#:57731869
Source:HARMLS
Price summary
- Price:$979,000
- Price per sq. ft.:$414.13
About this home
Move right into this beautifully renovated and expanded 4BD/4BA featuring designer interiors, three en suite bedrooms, a garage apartment and the amazing opportunity to enjoy Travis Elementary zoning without the Woodland Heights tax markup. Meticulously updated since its 2018 down-to-the-studs renovation, the 2364 SF main house impresses with hardwood floors, crown molding, wood shutters, recessed lighting and integrated speakers. The formal living/dining room flows to an exceptional gourmet kitchen and a large family room addition. Enjoy a serene first-floor primary suite with a soothing spa bath. You’ll find spacious secondary suites up and down, plus a fourth bed/office and guest bath on the main level. A utility room and mudroom lead to a covered porch perfect for gameday gatherings. Above the garage, the 500SF apartment features a large main room, kitchen, and bath. Extensive upgrades include the roof, electrical and plumbing. Close to shopping, dining, parks and freeways.
Contact an agent
Home facts
- Year built:1920
- Listing ID #:57731869
- Updated:December 24, 2025 at 08:12 AM
Rooms and interior
- Bedrooms:4
- Total bathrooms:5
- Full bathrooms:5
- Living area:2,364 sq. ft.
Heating and cooling
- Cooling:Central Air, Electric
- Heating:Central, Gas
Structure and exterior
- Roof:Composition
- Year built:1920
- Building area:2,364 sq. ft.
- Lot area:0.14 Acres
Schools
- High school:HEIGHTS HIGH SCHOOL
- Middle school:HOGG MIDDLE SCHOOL (HOUSTON)
- Elementary school:TRAVIS ELEMENTARY SCHOOL (HOUSTON)
Utilities
- Sewer:Public Sewer
Finances and disclosures
- Price:$979,000
- Price per sq. ft.:$414.13
- Tax amount:$16,248 (2025)
New listings near 423 Pecore Street
- New
 $468,000Active4 beds 4 baths3,802 sq. ft.
$468,000Active4 beds 4 baths3,802 sq. ft.7606 Antoine Drive, Houston, TX 77088
MLS# 65116911Listed by: RE/MAX REAL ESTATE ASSOC. - New
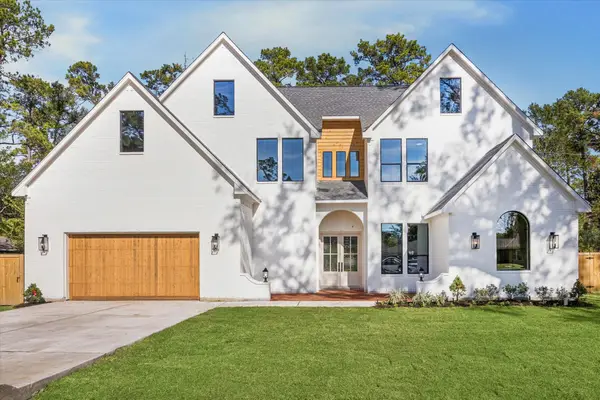 $1,599,000Active5 beds 5 baths4,860 sq. ft.
$1,599,000Active5 beds 5 baths4,860 sq. ft.9908 Warwana Road, Houston, TX 77080
MLS# 39597890Listed by: REALTY OF AMERICA, LLC - New
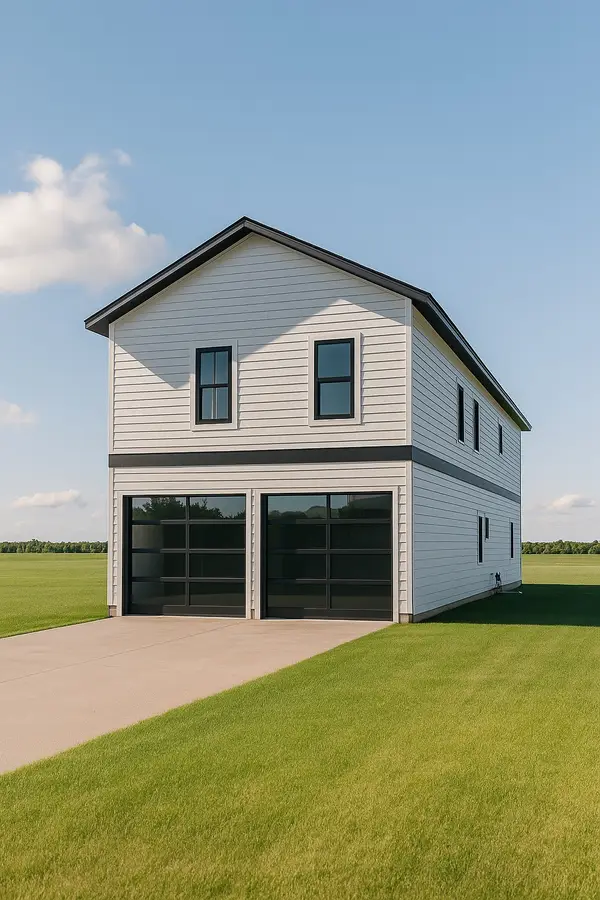 $499,999Active3 beds 2 baths3,010 sq. ft.
$499,999Active3 beds 2 baths3,010 sq. ft.8118 De Priest Street, Houston, TX 77088
MLS# 10403901Listed by: CHRISTIN RACHELLE GROUP LLC - New
 $150,000Active4 beds 2 baths1,600 sq. ft.
$150,000Active4 beds 2 baths1,600 sq. ft.3219 Windy Royal Drive, Houston, TX 77045
MLS# 24183324Listed by: EXP REALTY LLC - New
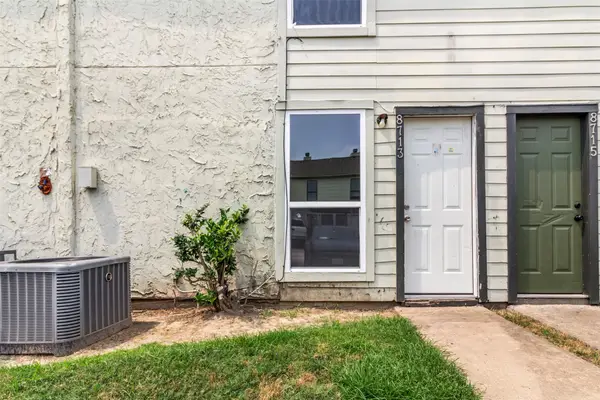 $110,000Active3 beds 2 baths1,184 sq. ft.
$110,000Active3 beds 2 baths1,184 sq. ft.8713 Village Of Fondren Drive #8713, Houston, TX 77071
MLS# 30932771Listed by: RE/MAX REAL ESTATE ASSOC. - New
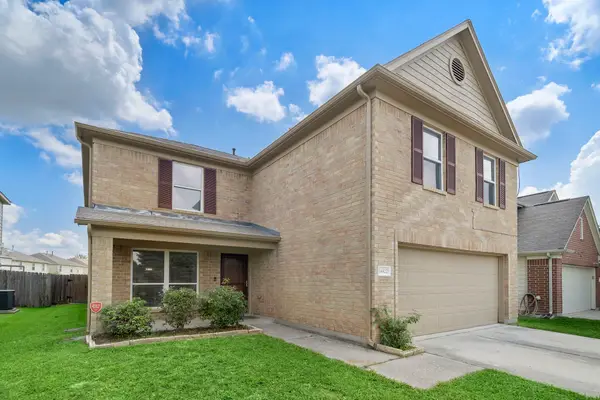 $320,000Active5 beds 3 baths3,136 sq. ft.
$320,000Active5 beds 3 baths3,136 sq. ft.14422 Leafy Tree Drive, Houston, TX 77090
MLS# 3923470Listed by: W REALTY & INVESTMENT GROUP - New
 $249,000Active3 beds 2 baths1,656 sq. ft.
$249,000Active3 beds 2 baths1,656 sq. ft.16011 Hidden Acres Drive, Houston, TX 77084
MLS# 68081198Listed by: ALL STAR PROPERTIES - New
 $179,000Active3 beds 3 baths1,775 sq. ft.
$179,000Active3 beds 3 baths1,775 sq. ft.12066 Kleinmeadow Drive, Houston, TX 77066
MLS# 16324334Listed by: CITY INSIGHT HOUSTON - New
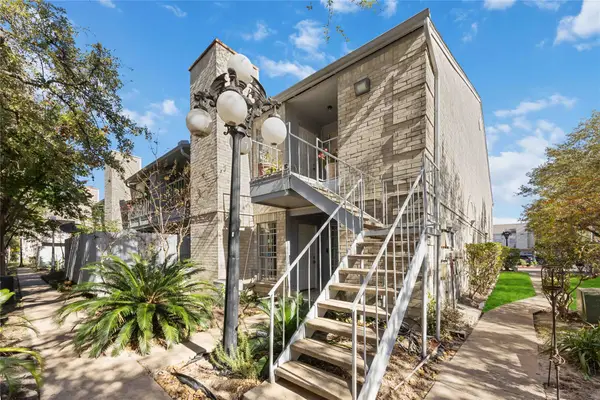 $125,000Active2 beds 2 baths1,094 sq. ft.
$125,000Active2 beds 2 baths1,094 sq. ft.7400 Bellerive Drive #1807, Houston, TX 77036
MLS# 39531667Listed by: EXP REALTY LLC - New
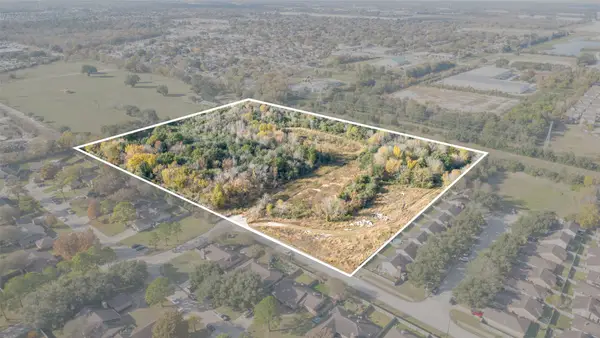 $1,199,990Active13.29 Acres
$1,199,990Active13.29 Acres0 Northville Road, Houston, TX 77038
MLS# 82951663Listed by: THIRD COAST REALTY LLC
