428 W 26th Street, Houston, TX 77008
Local realty services provided by:ERA EXPERTS
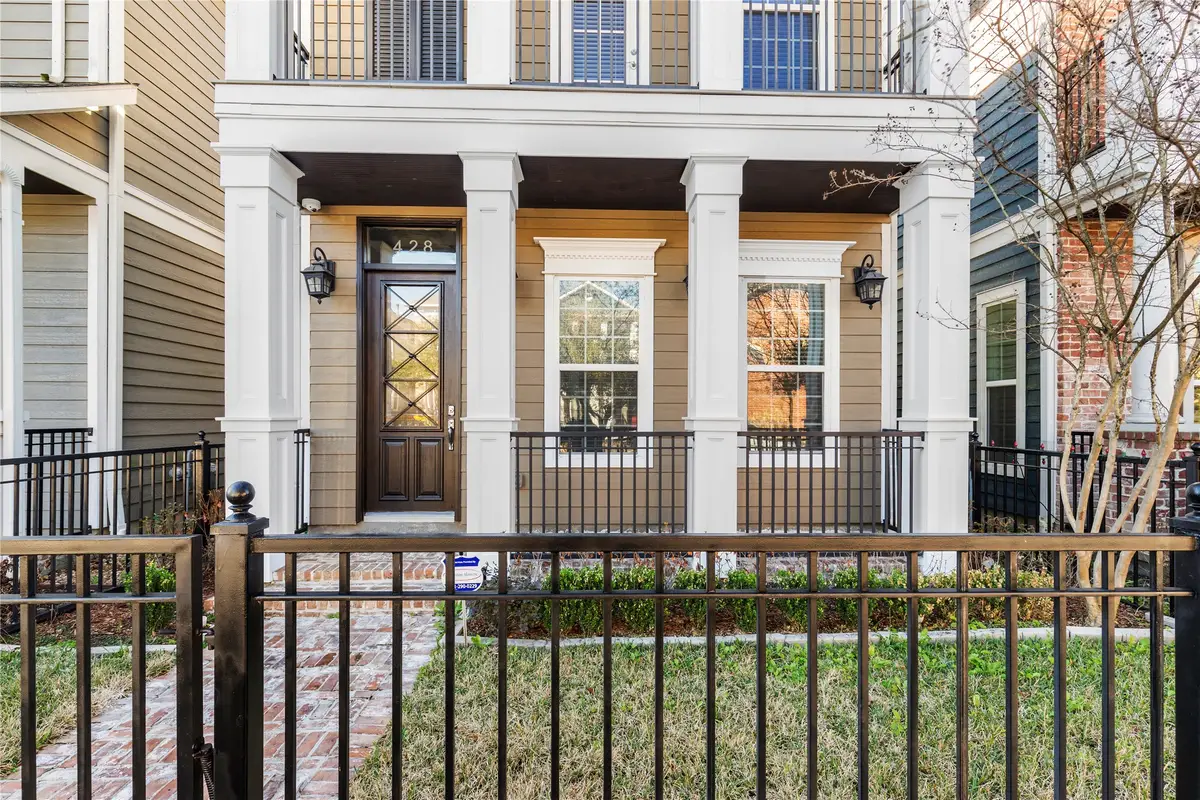

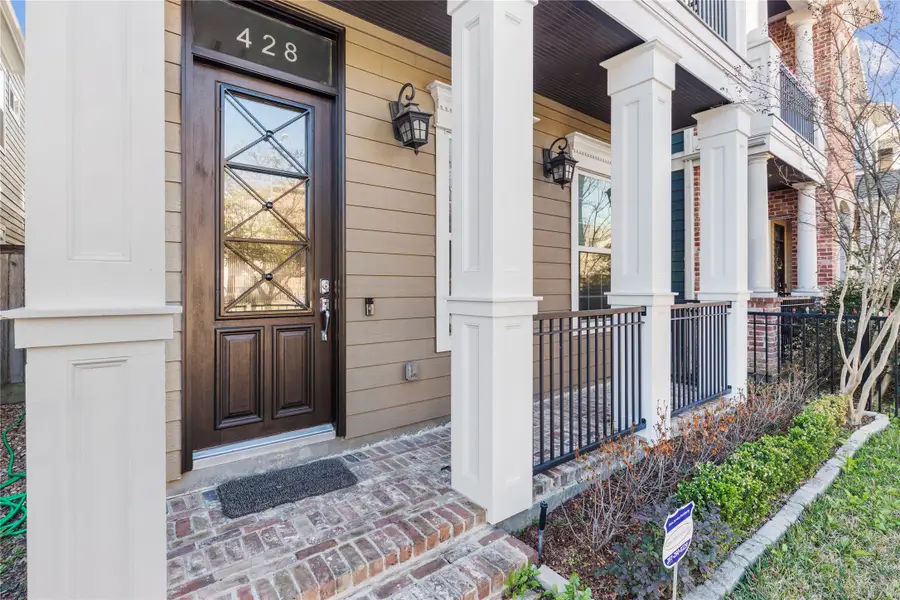
428 W 26th Street,Houston, TX 77008
$934,900
- 5 Beds
- 4 Baths
- 2,850 sq. ft.
- Single family
- Active
Listed by:toan vu
Office:greatland living
MLS#:3910335
Source:HARMLS
Price summary
- Price:$934,900
- Price per sq. ft.:$328.04
About this home
Blending classic charm with modern function, this beautiful Heights home offers a 3 bedroom, 3 bath main house plus a flexible 1 bed, 1 bath garage apartment ideal for guests, extended family, or a private office. Inside, hardwood floors, coffered ceilings, crown molding, and plantation shutters add timeless elegance. The open main level is great for entertaining, with a chef’s kitchen featuring a large island, Bertazzoni range, pot filler, walk-in pantry, and ample cabinetry. The spacious primary suite includes dual walk-in closets and a spa-like bath with soaking tub and glass shower. Two bedrooms share a Jack-and-Jill bath, plus there’s a laundry room upstairs. A main-level study with walk-in closet and full bath can serve as a 4th bedroom. The easy-care yard offers a covered patio, turf, and paved path. The garage apartment provides extra living space with a full bath, and bedroom. Steps from Heights Hike & Bike Trail, H-E-B, and top restaurants.
Contact an agent
Home facts
- Year built:2014
- Listing Id #:3910335
- Updated:August 18, 2025 at 11:46 AM
Rooms and interior
- Bedrooms:5
- Total bathrooms:4
- Full bathrooms:4
- Living area:2,850 sq. ft.
Heating and cooling
- Cooling:Attic Fan, Central Air, Electric
- Heating:Central, Gas
Structure and exterior
- Roof:Composition
- Year built:2014
- Building area:2,850 sq. ft.
- Lot area:0.08 Acres
Schools
- High school:HEIGHTS HIGH SCHOOL
- Middle school:HAMILTON MIDDLE SCHOOL (HOUSTON)
- Elementary school:HELMS ELEMENTARY SCHOOL
Utilities
- Sewer:Public Sewer
Finances and disclosures
- Price:$934,900
- Price per sq. ft.:$328.04
New listings near 428 W 26th Street
- New
 $174,900Active3 beds 1 baths1,189 sq. ft.
$174,900Active3 beds 1 baths1,189 sq. ft.8172 Milredge Street, Houston, TX 77017
MLS# 33178315Listed by: KELLER WILLIAMS HOUSTON CENTRAL - New
 $2,250,000Active5 beds 5 baths4,537 sq. ft.
$2,250,000Active5 beds 5 baths4,537 sq. ft.5530 Woodway Drive, Houston, TX 77056
MLS# 33401053Listed by: MARTHA TURNER SOTHEBY'S INTERNATIONAL REALTY - New
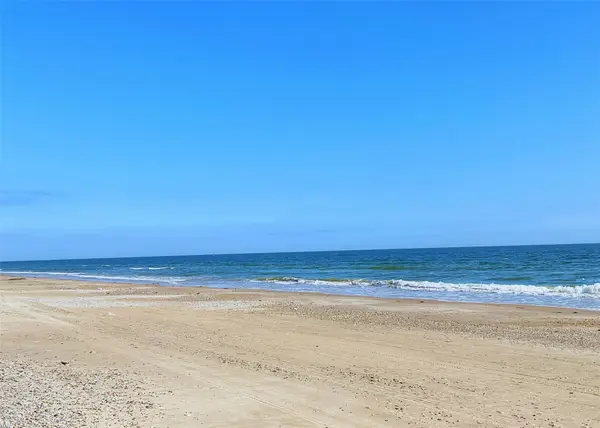 $44,000Active0.18 Acres
$44,000Active0.18 Acres1062 Pennington Street, Gilchrist, TX 77617
MLS# 40654910Listed by: RE/MAX EAST - New
 $410,000Active3 beds 2 baths2,477 sq. ft.
$410,000Active3 beds 2 baths2,477 sq. ft.11030 Acanthus Lane, Houston, TX 77095
MLS# 51676813Listed by: EXP REALTY, LLC - New
 $260,000Active4 beds 2 baths2,083 sq. ft.
$260,000Active4 beds 2 baths2,083 sq. ft.15410 Empanada Drive, Houston, TX 77083
MLS# 62222077Listed by: EXCLUSIVE REALTY GROUP LLC - New
 $239,900Active4 beds 3 baths2,063 sq. ft.
$239,900Active4 beds 3 baths2,063 sq. ft.6202 Verde Valley Drive, Houston, TX 77396
MLS# 67806666Listed by: TEXAS SIGNATURE REALTY - New
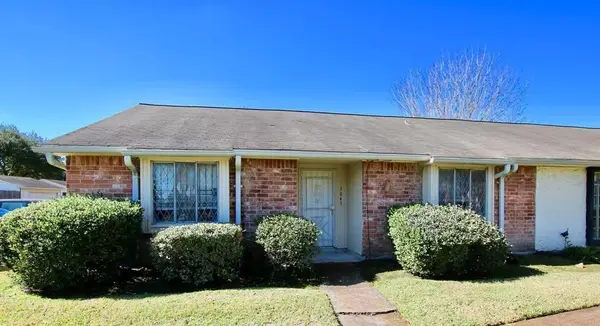 $147,500Active3 beds 2 baths1,332 sq. ft.
$147,500Active3 beds 2 baths1,332 sq. ft.12843 Clarewood Drive, Houston, TX 77072
MLS# 71778847Listed by: RENTERS WAREHOUSE TEXAS, LLC - New
 $349,000Active3 beds 3 baths1,729 sq. ft.
$349,000Active3 beds 3 baths1,729 sq. ft.9504 Retriever Way, Houston, TX 77055
MLS# 72305686Listed by: BRADEN REAL ESTATE GROUP - New
 $234,000Active3 beds 2 baths1,277 sq. ft.
$234,000Active3 beds 2 baths1,277 sq. ft.6214 Granton Street, Houston, TX 77026
MLS# 76961185Listed by: PAK HOME REALTY - New
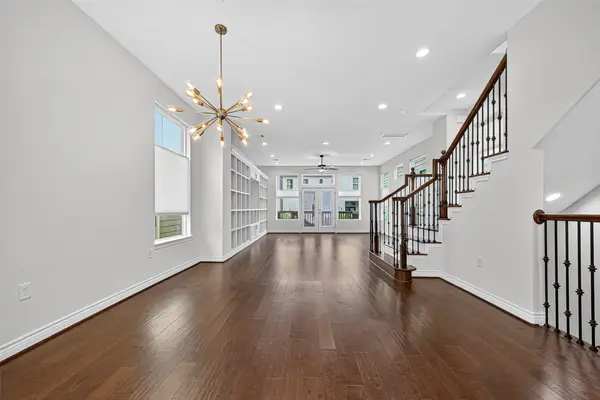 $529,000Active3 beds 4 baths2,481 sq. ft.
$529,000Active3 beds 4 baths2,481 sq. ft.1214 E 29th Street, Houston, TX 77009
MLS# 79635475Listed by: BERKSHIRE HATHAWAY HOMESERVICES PREMIER PROPERTIES
