4302 Wigton Drive, Houston, TX 77096
Local realty services provided by:ERA Experts
4302 Wigton Drive,Houston, TX 77096
$625,000
- 4 Beds
- 3 Baths
- 2,470 sq. ft.
- Single family
- Pending
Listed by: shlomo cohen
Office: coldwell banker realty - bellaire-metropolitan
MLS#:42315841
Source:HARMLS
Price summary
- Price:$625,000
- Price per sq. ft.:$253.04
- Monthly HOA dues:$36.25
About this home
Beautiful 4-bedroom, 2.5-bathroom home nestled in the desirable Willow Meadows subdivision. This meticulously renovated residence boasts an open floor plan filled with natural light, offering modern living with timeless charm. The generously sized backyard offers endless possibilities, including space for a future swimming pool. Zoned to highly regarded schools - Red Elementary, Meyerland Middle School, and Bellaire High School - this home provides both comfort and convenience. Enjoy being just minutes from Meyerland Plaza, The Galleria, the Texas Medical Center, and Downtown Houston, making it a prime location for those who value both style and accessibility. Updates included: 2020 - PEX plumbing and new electrical, HVAC, and Low-E windows. 2022 - stamp concrete patio and patio cover, Dec’ 2023 - new roof, 2025 - new flooring in the living area, kitchen quartz countertops and backsplash, 4-panel patio doors, front door, driveway and pathway. The lot size on MLS maps shows 9481 Sqft.
Contact an agent
Home facts
- Year built:1957
- Listing ID #:42315841
- Updated:December 12, 2025 at 08:40 AM
Rooms and interior
- Bedrooms:4
- Total bathrooms:3
- Full bathrooms:2
- Half bathrooms:1
- Living area:2,470 sq. ft.
Heating and cooling
- Cooling:Central Air, Electric
- Heating:Central, Gas
Structure and exterior
- Roof:Composition
- Year built:1957
- Building area:2,470 sq. ft.
- Lot area:0.19 Acres
Schools
- High school:BELLAIRE HIGH SCHOOL
- Middle school:MEYERLAND MIDDLE SCHOOL
- Elementary school:RED ELEMENTARY SCHOOL
Utilities
- Sewer:Public Sewer
Finances and disclosures
- Price:$625,000
- Price per sq. ft.:$253.04
- Tax amount:$10,535 (2024)
New listings near 4302 Wigton Drive
- New
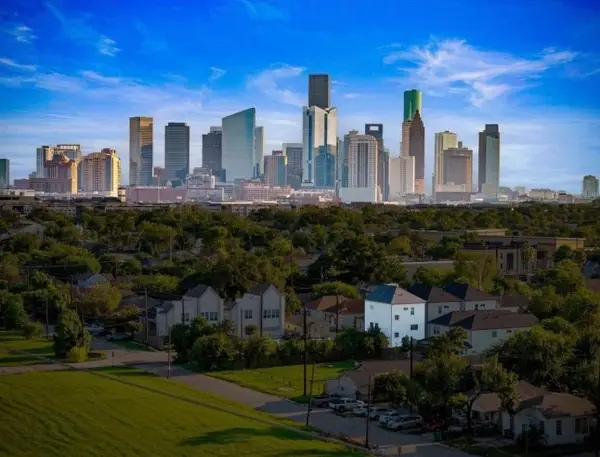 $384,000Active3 beds 4 baths1,765 sq. ft.
$384,000Active3 beds 4 baths1,765 sq. ft.1807 Lee Street, Houston, TX 77026
MLS# 18528960Listed by: COMPASS RE TEXAS, LLC - HOUSTON - New
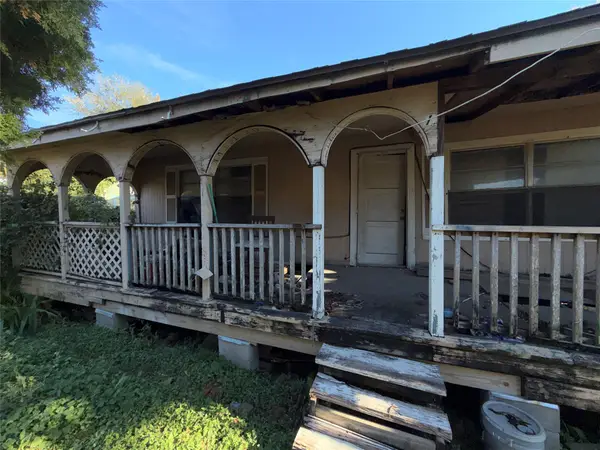 $75,000Active2 beds 1 baths704 sq. ft.
$75,000Active2 beds 1 baths704 sq. ft.12906 Century Lane, Houston, TX 77015
MLS# 39621751Listed by: EXP REALTY LLC - New
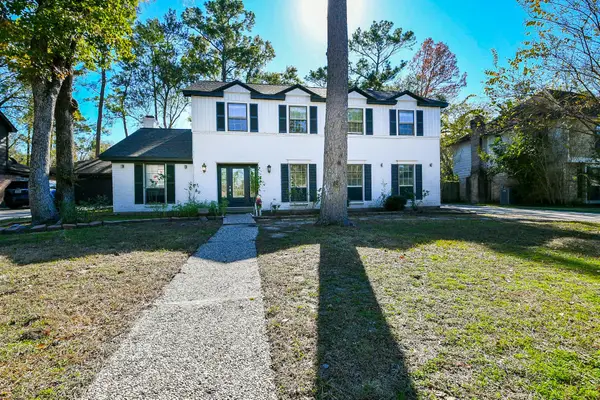 $350,000Active5 beds 3 baths2,804 sq. ft.
$350,000Active5 beds 3 baths2,804 sq. ft.1007 Maranon Lane, Houston, TX 77090
MLS# 58698500Listed by: PAK HOME REALTY NORTH WEST - New
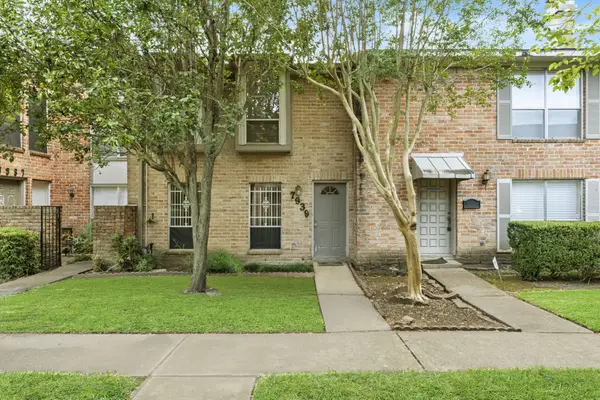 $155,000Active2 beds 2 baths1,560 sq. ft.
$155,000Active2 beds 2 baths1,560 sq. ft.7939 Kendalia Drive, Houston, TX 77036
MLS# 6477620Listed by: JANE BYRD PROPERTIES INTERNATIONAL LLC - New
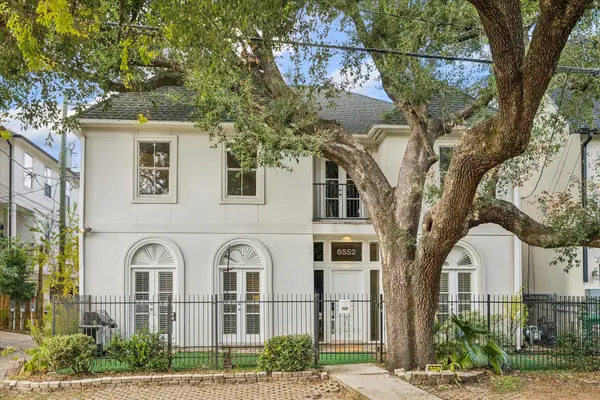 $746,000Active4 beds 3 baths2,754 sq. ft.
$746,000Active4 beds 3 baths2,754 sq. ft.6552 Schuler Street, Houston, TX 77007
MLS# 88293742Listed by: KELLER WILLIAMS MEMORIAL - New
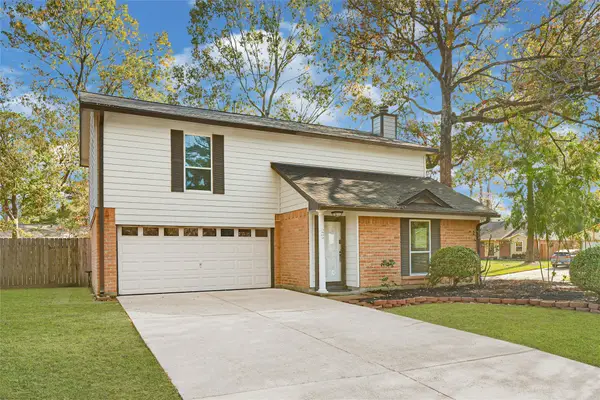 $275,500Active3 beds 2 baths1,675 sq. ft.
$275,500Active3 beds 2 baths1,675 sq. ft.3802 Loft Forest Court, Kingwood, TX 77339
MLS# 98685962Listed by: JLA REALTY - New
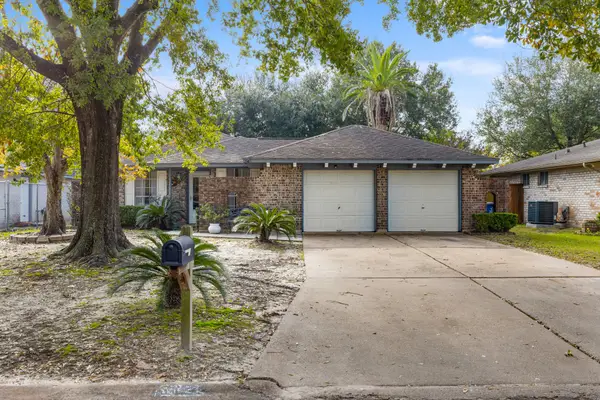 $185,000Active3 beds 2 baths958 sq. ft.
$185,000Active3 beds 2 baths958 sq. ft.3622 Beau Lane, Houston, TX 77039
MLS# 14092043Listed by: SEGUE REAL ESTATE GROUP - New
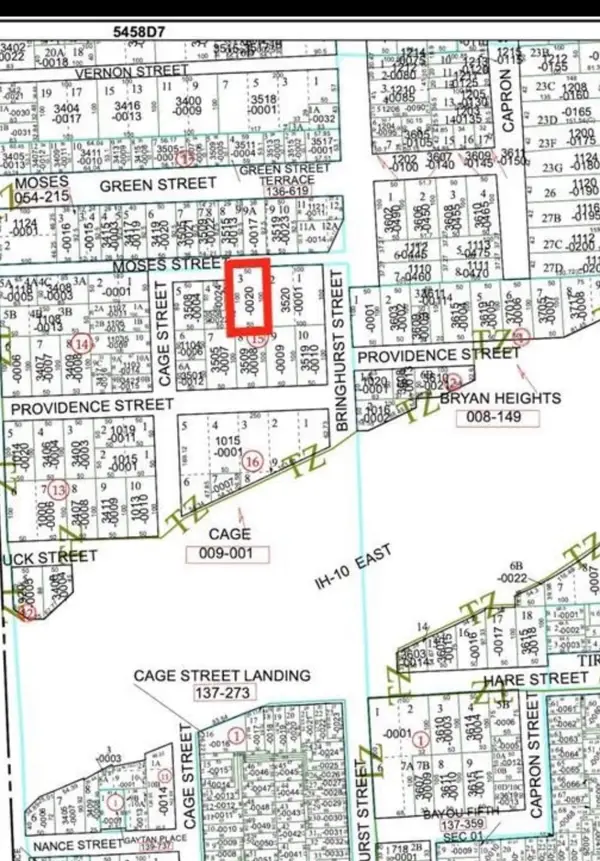 $95,000Active0.11 Acres
$95,000Active0.11 Acres0 Moses Street, Houston, TX 77020
MLS# 17124061Listed by: WALZEL PROPERTIES - GALLERIA - New
 $509,000Active3 beds 3 baths2,421 sq. ft.
$509,000Active3 beds 3 baths2,421 sq. ft.1327 Ella Place, Houston, TX 77008
MLS# 31272489Listed by: MOORE REAL ESTATE GROUP, LLC - New
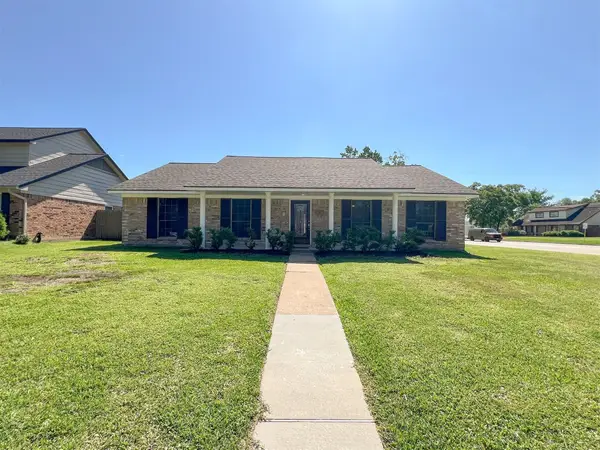 $299,900Active4 beds 2 baths2,096 sq. ft.
$299,900Active4 beds 2 baths2,096 sq. ft.415 Sevenhampton Lane, Houston, TX 77015
MLS# 39771083Listed by: BAYOU CITY LIVING
