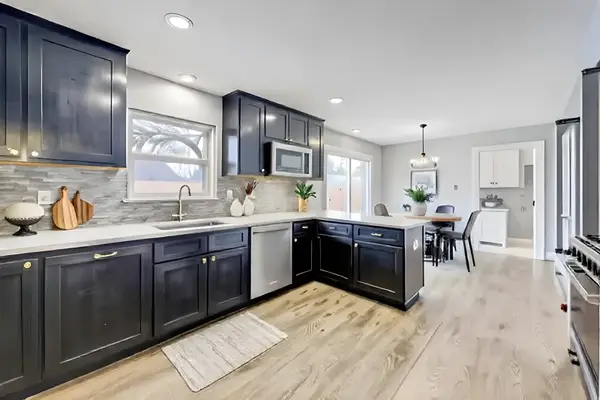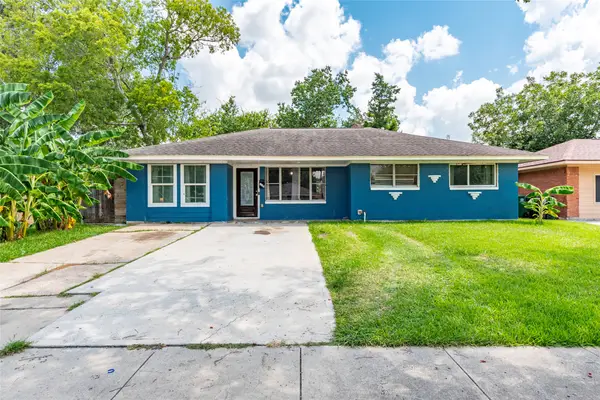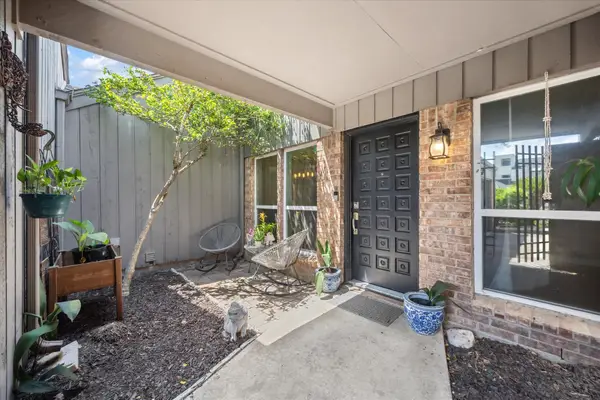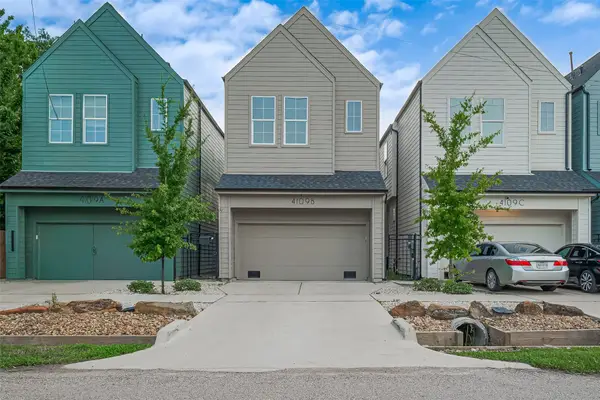4304 Sherwood Ln #106, Houston, TX 77092
Local realty services provided by:American Real Estate ERA Powered



4304 Sherwood Ln #106,Houston, TX 77092
$149,000
- 2 Beds
- 2 Baths
- 1,073 sq. ft.
- Condominium
- Active
Listed by:ayca sivrikoz
Office:case realty group inc.
MLS#:59048781
Source:HARMLS
Price summary
- Price:$149,000
- Price per sq. ft.:$138.86
- Monthly HOA dues:$400
About this home
Newly renovated and move-in ready, this charming home offers a peaceful retreat in a gated community of just 10 homes. The spacious backyard with no rear neighbors is perfect for pets, gardening, entertaining, or relaxing on the screened-in patio.
Inside, enjoy porcelain tile flooring, quartz countertops, new blinds, fresh paint, and stylishly updated bathrooms. Additional upgrades include a new exterior door, modern kitchen sink, and in-unit laundry. Generously sized rooms provide ample storage, while a Nest thermostat, Halo recessed lighting, and ceiling fans in every room enhance comfort and efficiency. Two assigned parking spaces are included.
Conveniently located near 610 and Hwy 290, this home blends tranquility with accessibility to major shopping, dining, and commuter routes. HOA fees include yard maintenance, water, gas, exterior upkeep, common areas, and weekly trash service—ensuring low-maintenance living in a well-kept, secure community.
Contact an agent
Home facts
- Year built:1979
- Listing Id #:59048781
- Updated:August 18, 2025 at 11:38 AM
Rooms and interior
- Bedrooms:2
- Total bathrooms:2
- Full bathrooms:2
- Living area:1,073 sq. ft.
Heating and cooling
- Cooling:Central Air, Electric
- Heating:Central, Electric
Structure and exterior
- Year built:1979
- Building area:1,073 sq. ft.
Schools
- High school:WALTRIP HIGH SCHOOL
- Middle school:BLACK MIDDLE SCHOOL
- Elementary school:STEVENS ELEMENTARY SCHOOL
Utilities
- Sewer:Public Sewer
Finances and disclosures
- Price:$149,000
- Price per sq. ft.:$138.86
- Tax amount:$2,679 (2024)
New listings near 4304 Sherwood Ln #106
- New
 $144,000Active1 beds 1 baths774 sq. ft.
$144,000Active1 beds 1 baths774 sq. ft.2255 Braeswood Park Drive #137, Houston, TX 77030
MLS# 22736746Listed by: WELCH REALTY - New
 $349,900Active3 beds 3 baths1,772 sq. ft.
$349,900Active3 beds 3 baths1,772 sq. ft.5825 Highland Sun Lane, Houston, TX 77091
MLS# 30453800Listed by: WYNNWOOD GROUP - New
 $535,000Active3 beds 5 baths2,340 sq. ft.
$535,000Active3 beds 5 baths2,340 sq. ft.3307 Chris Drive, Houston, TX 77063
MLS# 41505874Listed by: PECAN HOUSE PROPERTIES - New
 $135,000Active3 beds 2 baths1,342 sq. ft.
$135,000Active3 beds 2 baths1,342 sq. ft.10511 Envoy Street, Houston, TX 77016
MLS# 4229380Listed by: WOOD REAL ESTATE, LLC - New
 $175,000Active2 beds 2 baths918 sq. ft.
$175,000Active2 beds 2 baths918 sq. ft.1402 Ramada Dr, Houston, TX 77062
MLS# 43069403Listed by: KELLER WILLIAMS REALTY CLEAR LAKE / NASA - New
 $200,000Active3 beds 2 baths1,368 sq. ft.
$200,000Active3 beds 2 baths1,368 sq. ft.517 Marleen Street, Houston, TX 77034
MLS# 44959611Listed by: VIVE REALTY LLC - Open Sat, 1 to 4pmNew
 $519,000Active3 beds 3 baths2,764 sq. ft.
$519,000Active3 beds 3 baths2,764 sq. ft.9523 Willow Street, Houston, TX 77088
MLS# 51310537Listed by: NEW AGE - New
 $425,000Active3 beds 2 baths2,285 sq. ft.
$425,000Active3 beds 2 baths2,285 sq. ft.14438 Briarhills Parkway, Houston, TX 77077
MLS# 62682375Listed by: EXP REALTY LLC - Open Sat, 12 to 2pmNew
 $410,000Active3 beds 3 baths2,033 sq. ft.
$410,000Active3 beds 3 baths2,033 sq. ft.4109 Castor Street #B, Houston, TX 77022
MLS# 70805670Listed by: WHITE HOUSE GLOBAL PROPERTIES - New
 $260,000Active3 beds 3 baths2,081 sq. ft.
$260,000Active3 beds 3 baths2,081 sq. ft.14039 Littleborne Birdwell Lane, Houston, TX 77047
MLS# 78392934Listed by: VIVE REALTY LLC
